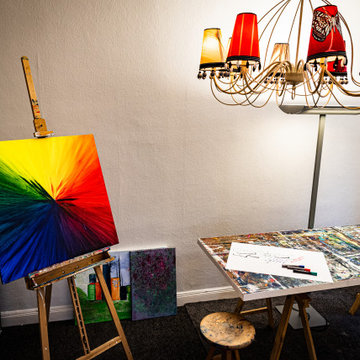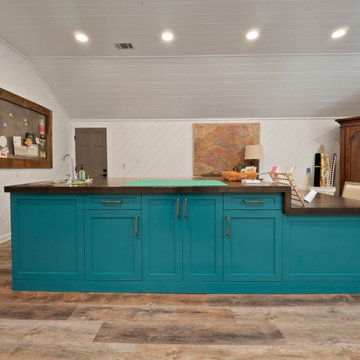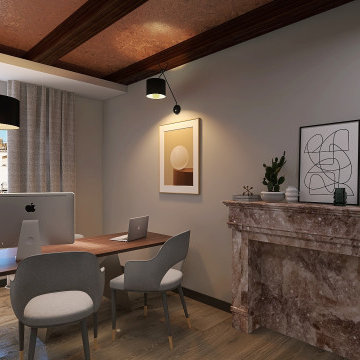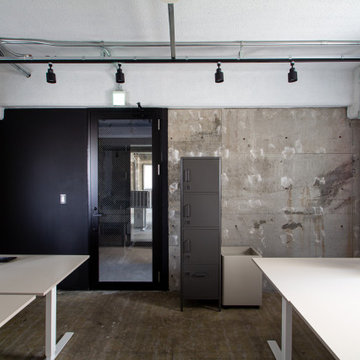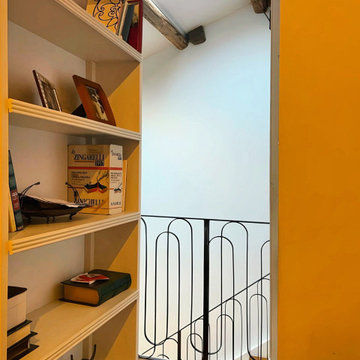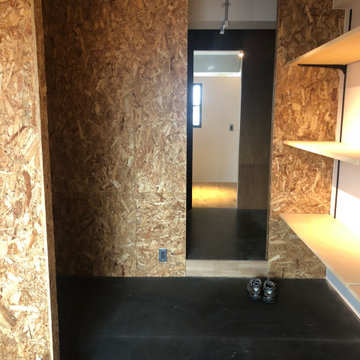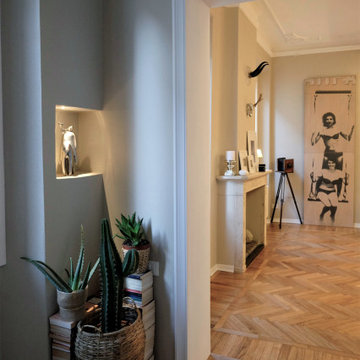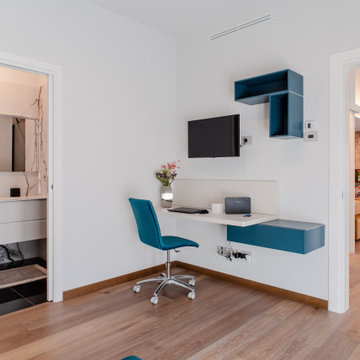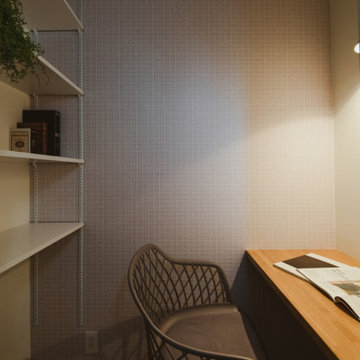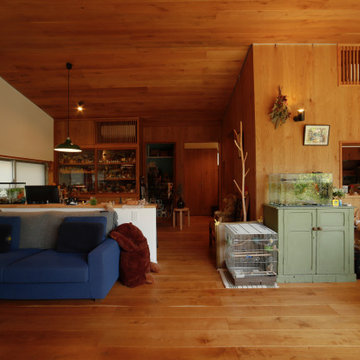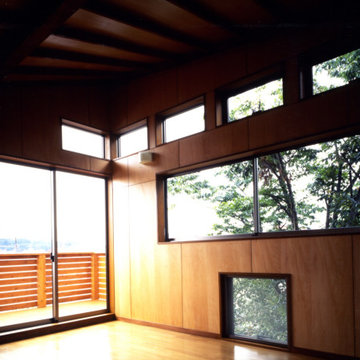194 Billeder af håndarbejdsværelse
Sorteret efter:
Budget
Sorter efter:Populær i dag
81 - 100 af 194 billeder
Item 1 ud af 3
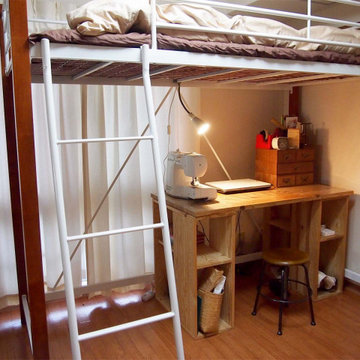
・ロフトベットを置くことで、部屋を広く、使えるようにしています。
・窓際に配置したのは、クローゼットの開閉スペース確保と、梁を避けるためです。
・元々物件についていたのは、蛍光灯のシーリングライトでしたが、ペンダント照明に変え、落ち着いた空間になりました。
・ロフトベッド→オンラインショップにてご購入
・ペンダント照明→同行ショッピングにてご購入
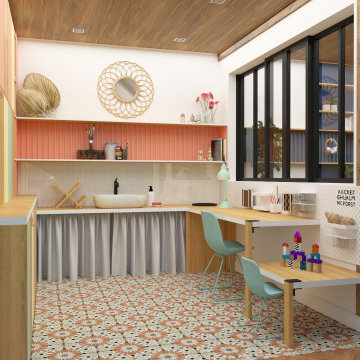
Conversion d'une ancienne cuisine en une pièce double, d'un côté un bureau professionnel et de l'autre un atelier pour les arts créatifs. Le projet réussi à intégrer deux fonctions et deux ambiances différentes en créant une unité visuel grâce à l'aménagement et la décoration tout en les dissociant par l'utilisation de la couleur. Une cloison centrale accueillant une porte vitrée et une verrière atelier permet la circulation des personnes et de la lumière entre les deux espaces.
Le premier côté propose un bureau double dont le principal bénéficie d'un agencement sur mesure permettant d'adapter la pièce à cette nouvelle fonction, ce qui allié à l'utilisation d'aplats de couleurs permet d'asseoir la position du bureau dans la pièce.
Le second côté est lui dédié aux arts créatifs tels que le dessin, la peinture, la couture ou en encore le petit bricolage. Cet espace fonctionnel et coloré instille une dynamique plus forte pour favoriser la créativité. Un coin couture est caché dans l'ensemble de rangement et à l'avantage de pouvoir arrêter et reprendre les travaux en cours, sans avoir à tout ranger à chaque session de couture. Un plan table à hauteur d'enfant est prévu pour s'amuser en famille.
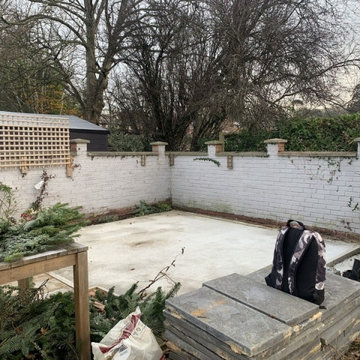
Ms D contacted Garden Retreat requiring a garden office / room, we worked with the her to design, build and supply a building that sits nicely within an existing decked and landscaped garden.
This contemporary garden building is constructed using an external 16mm nom x 125mm tanalsied cladding and bitumen paper to ensure any damp is kept out of the building. The walls are constructed using a 75mm x 38mm timber frame, 50mm Celotex and a 15mm inner lining grooved ply to finish the walls. The total thickness of the walls is 100mm which lends itself to all year round use. The floor is manufactured using heavy duty bearers, 75mm Celotex and a 15mm ply floor which comes with a laminated floor as standard and there are 4 options to choose from (September 2021 onwards) alternatively you can fit your own vinyl or carpet.
The roof is insulated and comes with an inner ply, metal roof covering, underfelt and internal spot lights or light panels. Within the electrics pack there is consumer unit, 3 brushed stainless steel double sockets and a switch. We also install sockets with built in USB charging points which is very useful and this building also has external spots (now standard September 2021) to light up the porch area.
This particular model is supplied with one set of 1200mm wide anthracite grey uPVC French doors and two 600mm full length side lights and a 600mm x 900mm uPVC casement window which provides a modern look and lots of light. The building is designed to be modular so during the ordering process you have the opportunity to choose where you want the windows and doors to be.
If you are interested in this design or would like something similar please do not hesitate to contact us for a quotation?
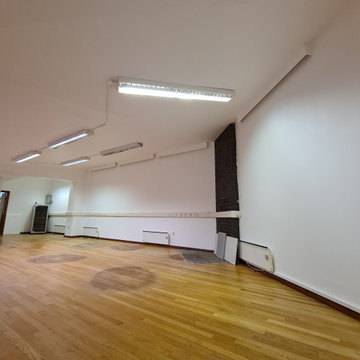
The big interior painting and decorating work - converted barn for office in East Sheen SW15. Walls and ceiling in White Durable matt finish - all sprayed from the stabilizer, primer to the topcoat. With the support of a dust-free sanding system and Air Filtration system - certified HEPA Filters !! Mi Decor is pioneering bespoke and clean air filtration while doing work at clients places.
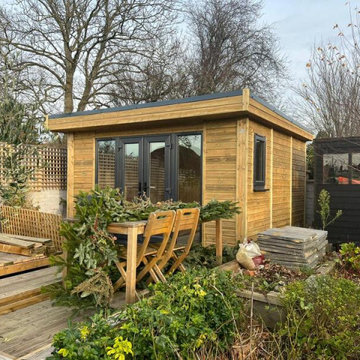
Ms D contacted Garden Retreat requiring a garden office / room, we worked with the her to design, build and supply a building that sits nicely within an existing decked and landscaped garden.
This contemporary garden building is constructed using an external 16mm nom x 125mm tanalsied cladding and bitumen paper to ensure any damp is kept out of the building. The walls are constructed using a 75mm x 38mm timber frame, 50mm Celotex and a 15mm inner lining grooved ply to finish the walls. The total thickness of the walls is 100mm which lends itself to all year round use. The floor is manufactured using heavy duty bearers, 75mm Celotex and a 15mm ply floor which comes with a laminated floor as standard and there are 4 options to choose from (September 2021 onwards) alternatively you can fit your own vinyl or carpet.
The roof is insulated and comes with an inner ply, metal roof covering, underfelt and internal spot lights or light panels. Within the electrics pack there is consumer unit, 3 brushed stainless steel double sockets and a switch. We also install sockets with built in USB charging points which is very useful and this building also has external spots (now standard September 2021) to light up the porch area.
This particular model is supplied with one set of 1200mm wide anthracite grey uPVC French doors and two 600mm full length side lights and a 600mm x 900mm uPVC casement window which provides a modern look and lots of light. The building is designed to be modular so during the ordering process you have the opportunity to choose where you want the windows and doors to be.
If you are interested in this design or would like something similar please do not hesitate to contact us for a quotation?
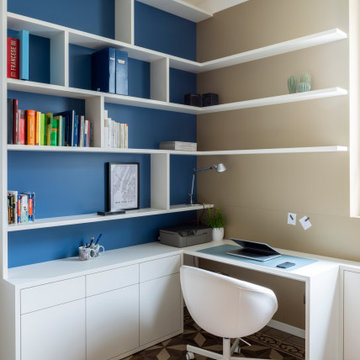
Studio con libreria realizzata su misura in legno laccato bianco con pannello magnetico integrato a parete.
Fotografia di Giacomo Introzzi
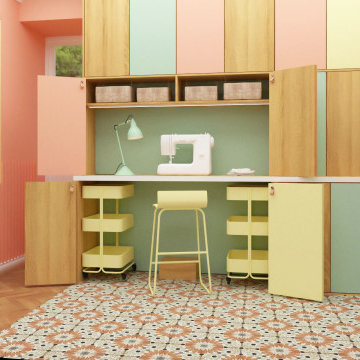
Cet espace est dédié aux arts créatifs tels que le dessin, la peinture, la couture ou en encore le petit bricolage. Cet espace fonctionnel et coloré instille une dynamique plus forte pour favoriser la créativité. Un coin couture est caché dans l'ensemble de rangement et à l'avantage de pouvoir arrêter et reprendre les travaux en cours, sans avoir à tout ranger à chaque session de couture. Un plan table à hauteur d'enfant est prévu pour s'amuser en famille.

Questo immobile d'epoca trasuda storia da ogni parete. Gli attuali proprietari hanno avuto l'abilità di riuscire a rinnovare l'intera casa (la cui costruzione risale alla fine del 1.800) mantenendone inalterata la natura e l'anima.
Parliamo di un architetto che (per passione ha fondato un'impresa edile in cui lavora con grande dedizione) e di una brillante artista che, con la sua inseparabile partner, realizza opere d'arti a quattro mani miscelando la pittura su tela a collage tratti da immagini di volti d'epoca. L'introduzione promette bene...
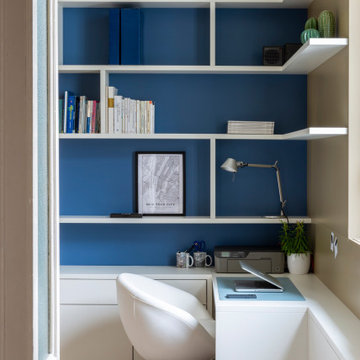
Studio con libreria realizzata su misura in legno laccato bianco con pannello magnetico integrato a parete.
Fotografia di Giacomo Introzzi
194 Billeder af håndarbejdsværelse
5
