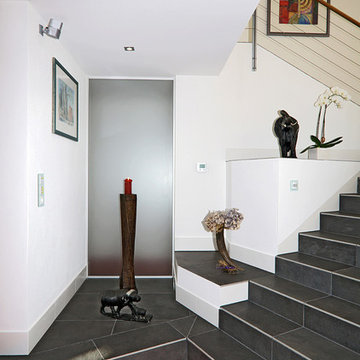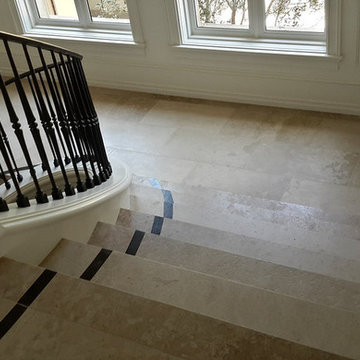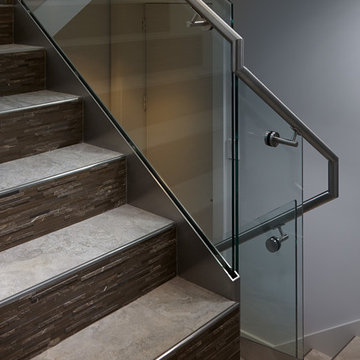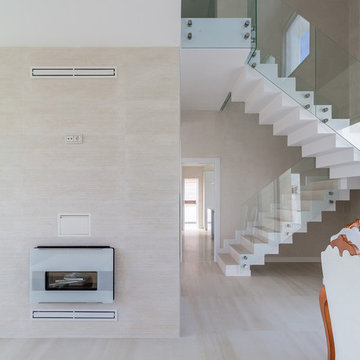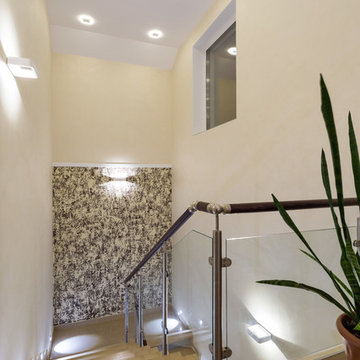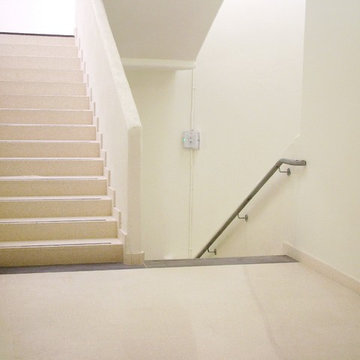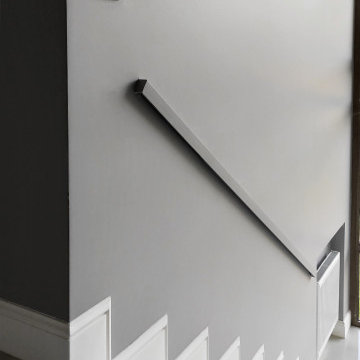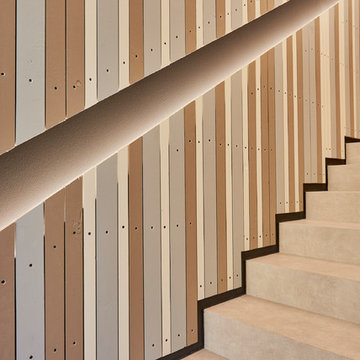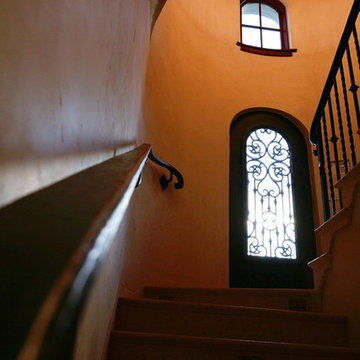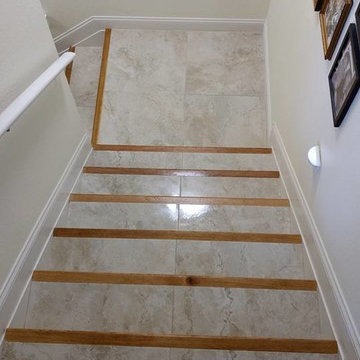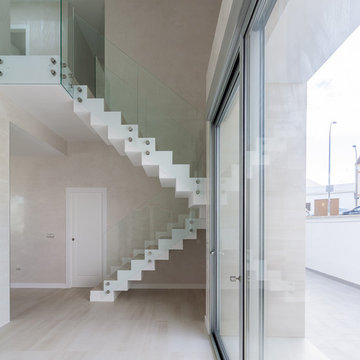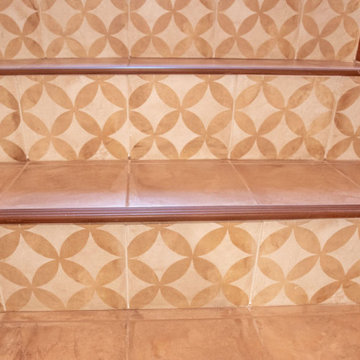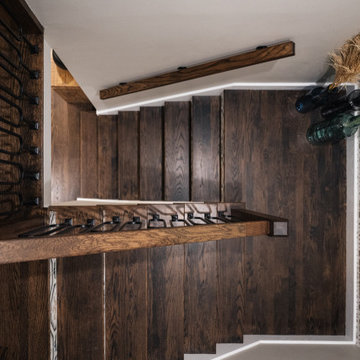458 Billeder af halvsvingstrappe med flise stødtrin
Sorteret efter:
Budget
Sorter efter:Populær i dag
221 - 240 af 458 billeder
Item 1 ud af 3
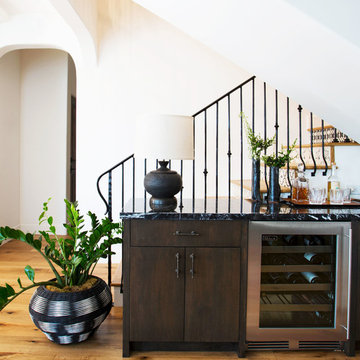
For this project LETTER FOUR worked closely with the homeowners to fully transform the existing home via complete Design-Build services. The home was a small, single story home on an oddly-shaped lot, in the Pacific Palisades, with an awkward floor plan that was not functional for a growing family. We added a second story, a roof deck, reconfigured the first floor, and fully transformed the finishes, fixtures, flow, function, and feel of the home, all while securing an exemption from California Coastal Commission requirements. We converted this typical 1950's Spanish style bungalow into a modern Spanish gem, and love to see how much our clients are enjoying their new home!
Photo Credit: Marcia Prentice + Carolyn Miller
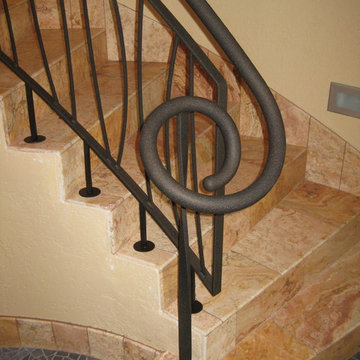
Custom residential powder coated sloped 'long-grass' design balcony and stair railing located in Albuquerque, New Mexico.
"My experience with Pascetti Steel has been always in the utmost professional matter. Being able to manifest the most interesting and unique designs is always possible with Pascetti Steel. The several days I have been working with Pascetti Steel, we together have created one of a kind masterpieces for every client." Heidi Britt, Britt Design
Working with architects and designers at the initial design stage or directly with homeowners, Pascetti Steel will make the entire process from drawings to installation seamless and hassle free. We plan safety and stability into every design we make, the railings and hardware are fabricated to be strong, durable and visually appealing. Choose from a variety of styles including cable railing, glass railing, hand forged and custom railing. We also offer pre-finished aluminum balcony railing for hotels, resorts and other commercial buildings.
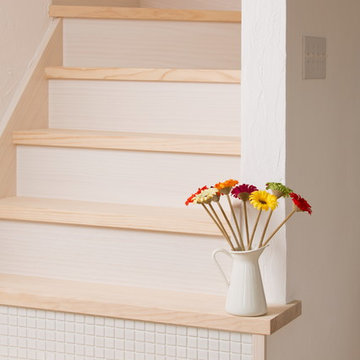
南欧風のまっ白な外観やかわいい家具と雑貨に
囲まれたインテリアなど、あこがれをギュッと
詰めこんだおうち。
しっくいの壁とオレンジ色の屋根が
すてきな外観はとってもキュートで
青空やお庭のグリーンがよく似合います。
インテリアも塗り壁や無垢材など自然素材の
ぬくもりが感じられる仕上げ。
洗面や家事机なども職人さんの手づくりなので
あたたかみが感じられます。
テーブルやチェア、テレビボードもナチュラル
フレンチなテイストでコーデしたことで
インテリアもとてもかわいくなりました。
ニッチや棚がたくさんあるので、季節ごとに
雑貨を飾ったりするのも楽しそう♪
かわいいインテリアに囲まれた暮らしは
おうち時間をハッピーにしてくれそうです☆
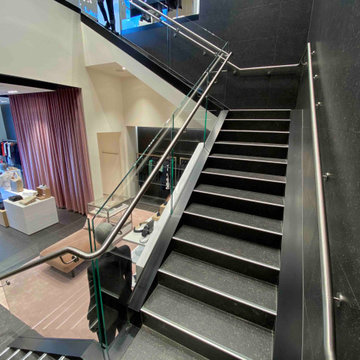
This commercial staircase in Commercial Bay Shopping Centre in Auckland was built for the purpose of structure, rigidity, and functionality. The shopping mall gives out a standard staircase for the retail shops, so Hugo Boss re-designed a staircase to better suit their needs. We were able to reuse the new, 120mm thick, solid concrete treads in order to reduce costs. Because the new staircase was slightly narrower than the original, we trimmed down the treads to accommodate the new dimensions of the replacement stairs.
What made this project a challenge was that it was really heavy (the finished stairs weighed about 2 tons) and we had to adhere to pretty strict structural requirements because it’s a commercial staircase. We were able to do the installation in 2 days by getting everything in on the first day, and then having Grant spend a week there with the mini crane lifting up all the steel and placing the treads.
The structural materials we used were concrete and steel. Hugo Boss then tiled over top of it, and we finished it off with a brush, stainless steel handrail. We then had to work closely with the glass balustrade company to make sure the holes were in the right place in correspondence with the staircase and that everything ran smoothly and on time.
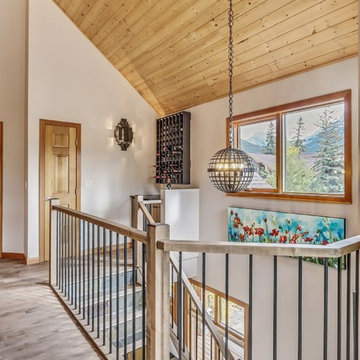
New railing, re-stained hardwood floors and stair nosing, new lighting and a new wine rack and bar area brought personality back into this Canmore home.
Design by Patricia Conner Designs
Photography by Zoon Photography
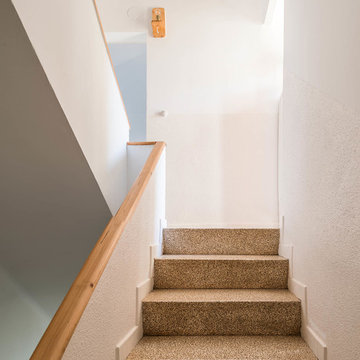
Imatge de la sala de la planta primera que serveix de distribuidor cap a les habitacions
Fotografía: Guillermo Pacheco - www.elramovolador.com
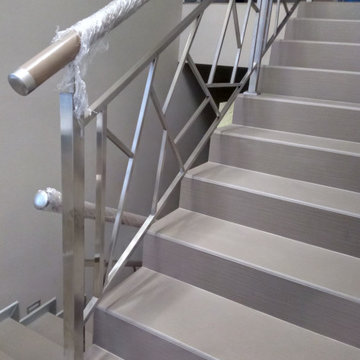
Лестницы в современном стиле занимают уверенную позицию. Ограждения для такого стиля должны соответствовать таким параметрам, как: легкость и отчасти минимализм. Одним, из наиболее популярных направлений является нержавеющая сталь. Данный материал совмещает в себе высокую прочность, огромный срок службы и доступность по цене. На фото пример того, как зарисовка клиента переросла в выполненные ограждения. На данной лестнице ограждения выполнены с матированием, что придает особый шарм всей конструкции.
458 Billeder af halvsvingstrappe med flise stødtrin
12
