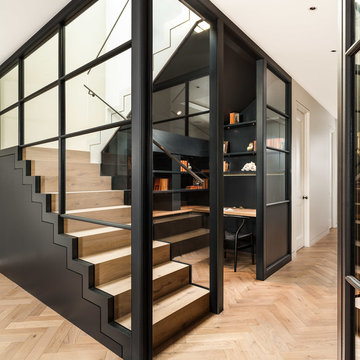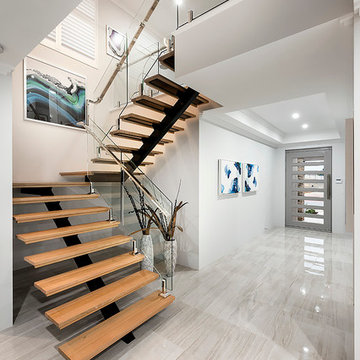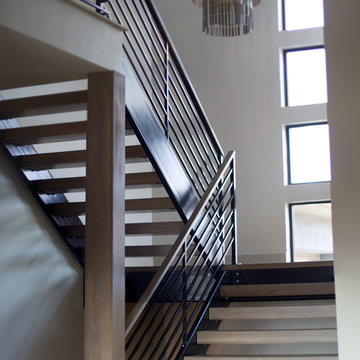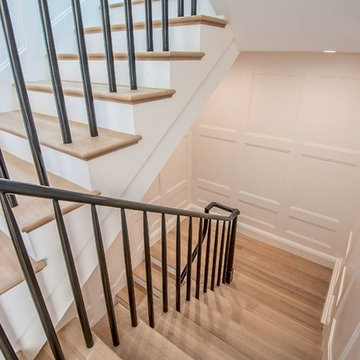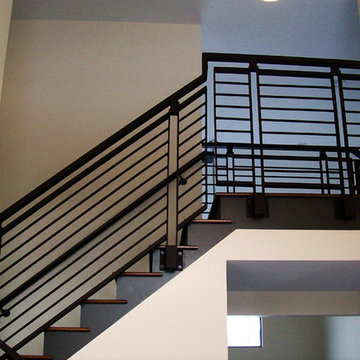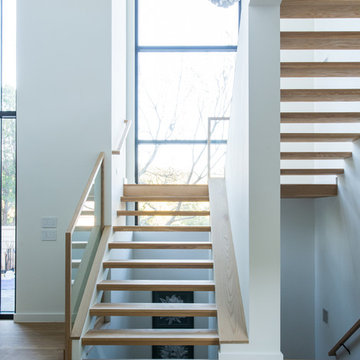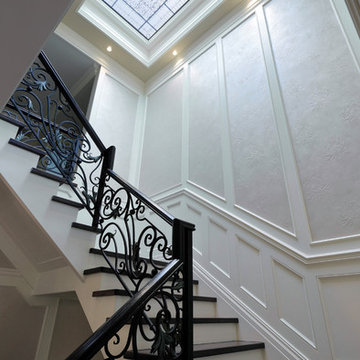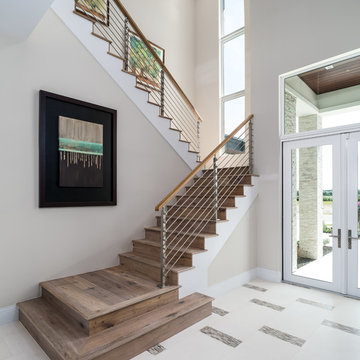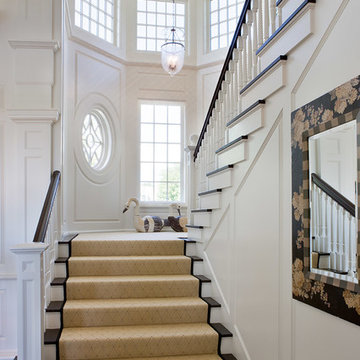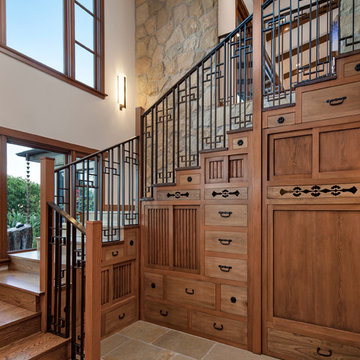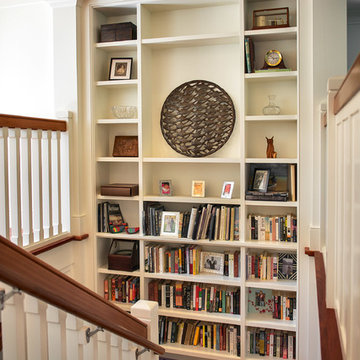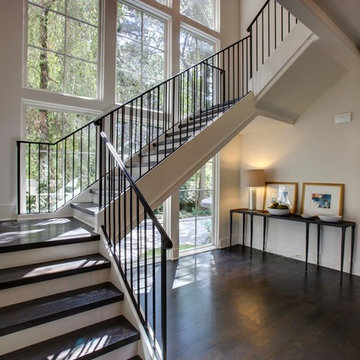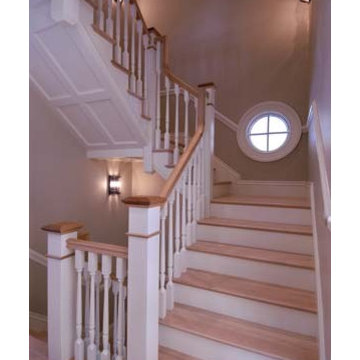20.488 Billeder af halvsvingstrappe med trin i træ
Sorteret efter:
Budget
Sorter efter:Populær i dag
141 - 160 af 20.488 billeder
Item 1 ud af 3
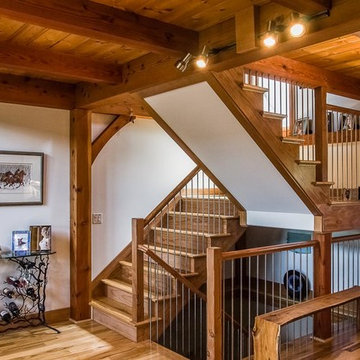
Post and beam hybrid construction. Screen porches off master bedroom and main living area. Two-story stone fireplace. Natural wood, exposed beams with loft. Shiplap and beam ceilings. Complete wet bar, game room and family room in basement.
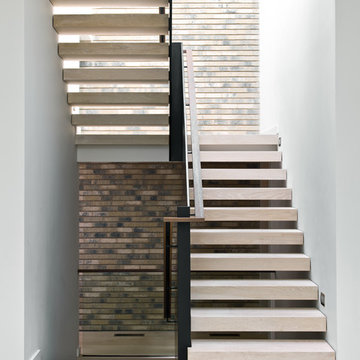
The stairs leading down to the basement and up to the second floor. The rear wall is the same brick used on the exterior of the house. A series of skylights above flood the space with light. The passage on the lower level at the back leads to a concealed powder room. The staircase consists of a folded plate of metal, open white oak treads, and a winding walnut railing.
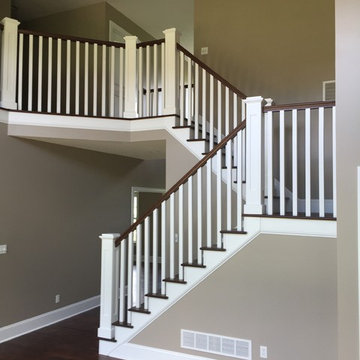
Custom Cherry handrail and treads with custom white raised panel post and balusters.
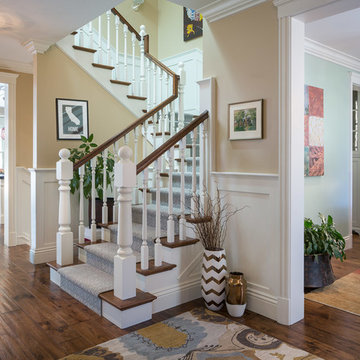
Entry in a soft beige tone with white painted trim and a pop of color in the rug ties the rooms together and creates a welcome feeling. Menlo Park, CA.
Scott Hargis Photography
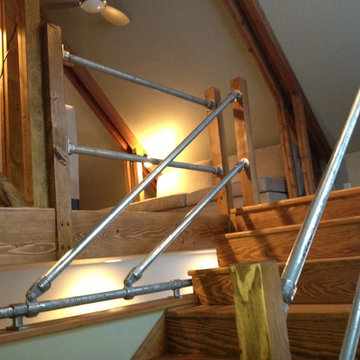
Photo by Bozeman Daily Chronicle - Adrian Sanchez-Gonzales
*Supercool industrial staircase made out of steel piping and hardware found online
* Exposed double wood trusses
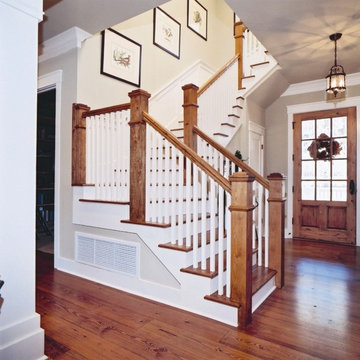
Handcrafted stair parts and moldings are the details needed to complete your project.
We often get so focused on selecting the perfect floor that stairs and moldings become afterthoughts. No problem, our master craftsmen can produce stair parts and moldings to match your floor. We offer a full line of moldings, transitions and floor vents to match any of our floors. We have the ability to produce unique stair parts and moldings to match historical requirements or to just finally realize a dream of yours. All our stair parts and moldings are produced custom so we can best match the accessory with your wood floor and are available prefinished and unfinished.
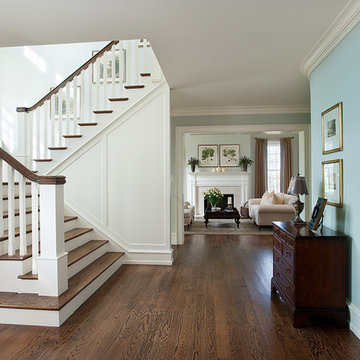
Photos from a custom-designed home in Newtown Square, PA from McIntyre Capron & Associates, Architects.
Photo Credits: Jay Greene
20.488 Billeder af halvsvingstrappe med trin i træ
8
