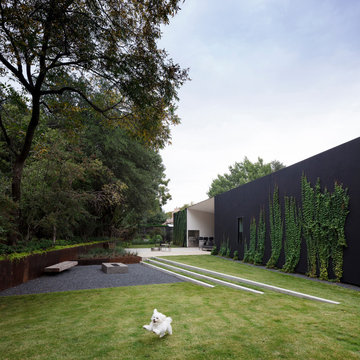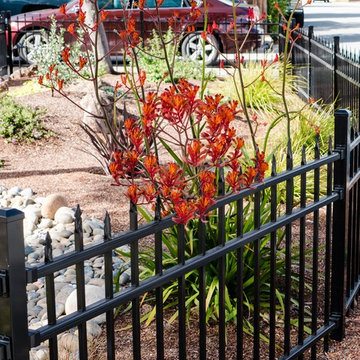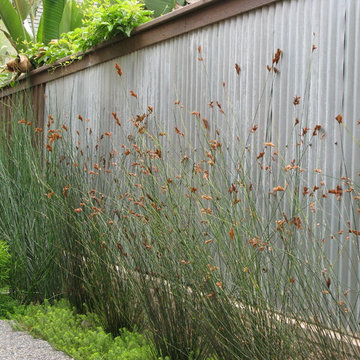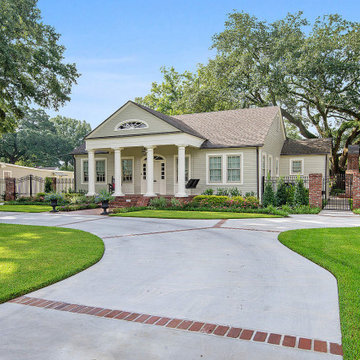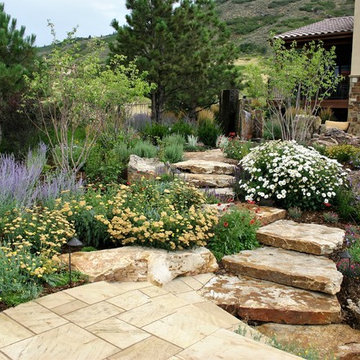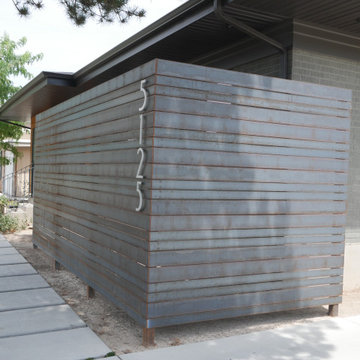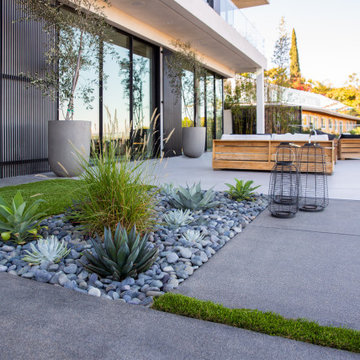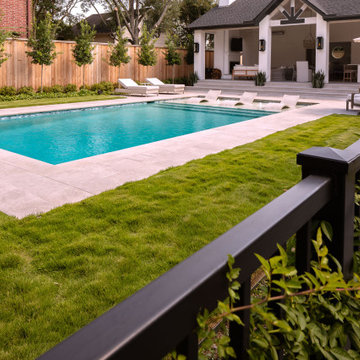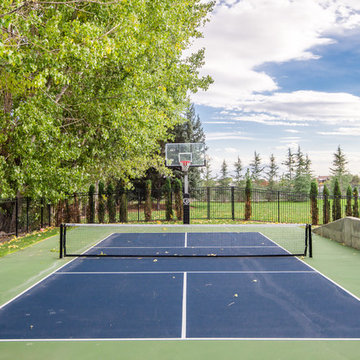1.424 Billeder af have i fuld sol med metal
Sorteret efter:
Budget
Sorter efter:Populær i dag
1 - 20 af 1.424 billeder
Item 1 ud af 3
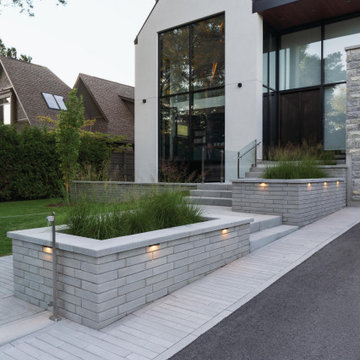
This front yard landscaping project consist of multiple of our modern collections!
Modern grey retaining wall: The smooth look of the Raffinato collection brings modern elegance to your tailored spaces. This contemporary double-sided retaining wall is offered in an array of modern colours.
Discover the Raffinato retaining wall: https://www.techo-bloc.com/shop/walls/raffinato-smooth/
Modern grey stone steps: The sleek, polished look of the Raffinato stone step is a more elegant and refined alternative to modern and very linear concrete steps. Offered in three modern colors, these stone steps are a welcomed addition to your next outdoor step project!
Discover our Raffinato stone steps here: https://www.techo-bloc.com/shop/steps/raffinato-step/
Modern grey floor pavers: A modern paver available in over 50 scale and color combinations, Industria is a popular choice amongst architects designing urban spaces. This paver's de-icing salt resistance and 100mm height makes it a reliable option for industrial, commercial and institutional applications.
Discover the Industria paver here: https://www.techo-bloc.com/shop/pavers/industria-smooth-paver/

Residential home in Santa Cruz, CA
This stunning front and backyard project was so much fun! The plethora of K&D's scope of work included: smooth finished concrete walls, multiple styles of horizontal redwood fencing, smooth finished concrete stepping stones, bands, steps & pathways, paver patio & driveway, artificial turf, TimberTech stairs & decks, TimberTech custom bench with storage, shower wall with bike washing station, custom concrete fountain, poured-in-place fire pit, pour-in-place half circle bench with sloped back rest, metal pergola, low voltage lighting, planting and irrigation! (*Adorable cat not included)
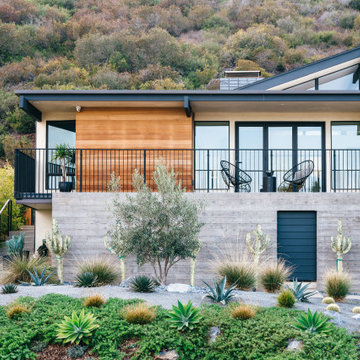
Drought tolerant and native plantings frame the mid-century facade and provide for architectural and sculptural interest at the front yard landscape
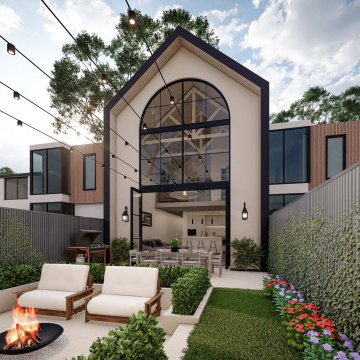
Enhancing the rear yard of the site we integrated a sunken courtyard, making the area feel bigger and providing an extra layer of privacy from the neighbouring sites.
– DGK Architects
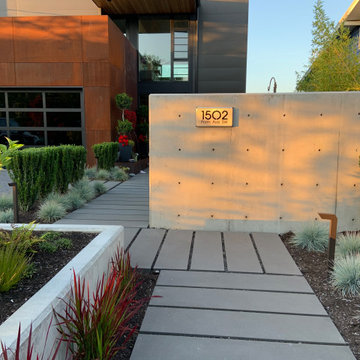
contemporary landscape installation with new driveway, paths, steel walls and plantings
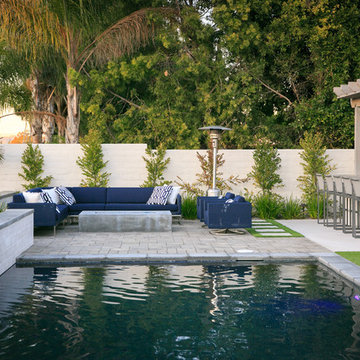
Upon purchasing their new home, the homeowners were faced with a backyard that was entirely overgrown and not fit for use. With aspirations of extending their indoor living to the outdoors, they envisioned adding a pool to cater to their family's love for swimming and their fondness for hosting gatherings. The final design transformed the space into a highly functional and fashionable outdoor oasis, featuring a pool and spa complemented by a natural rock water feature, a Trex sun deck, a cozy fire pit with ample seating, a BBQ island complete with a bar top for outdoor dining, and a spacious covered patio attached to the back of the house.
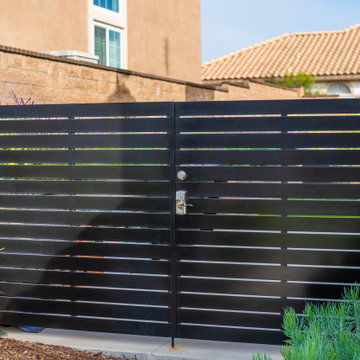
A modern horizontal steel (wrought iron) gate closes off the backyard. The double gate design allows for wide access.

Guadalajara, San Clemente Coastal Modern Remodel
This major remodel and addition set out to take full advantage of the incredible view and create a clear connection to both the front and rear yards. The clients really wanted a pool and a home that they could enjoy with their kids and take full advantage of the beautiful climate that Southern California has to offer. The existing front yard was completely given to the street, so privatizing the front yard with new landscaping and a low wall created an opportunity to connect the home to a private front yard. Upon entering the home a large staircase blocked the view through to the ocean so removing that space blocker opened up the view and created a large great room.
Indoor outdoor living was achieved through the usage of large sliding doors which allow that seamless connection to the patio space that overlooks a new pool and view to the ocean. A large garden is rare so a new pool and bocce ball court were integrated to encourage the outdoor active lifestyle that the clients love.
The clients love to travel and wanted display shelving and wall space to display the art they had collected all around the world. A natural material palette gives a warmth and texture to the modern design that creates a feeling that the home is lived in. Though a subtle change from the street, upon entering the front door the home opens up through the layers of space to a new lease on life with this remodel.
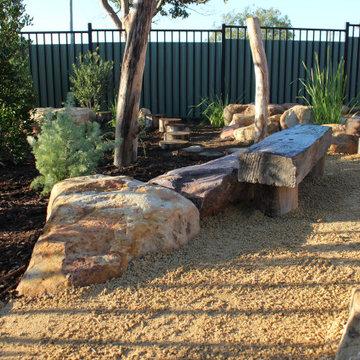
This garden is all about creating a fun, safe environment for kids to learn and play. Log steppers and boulders of varying heights encourage the young ones to test their balance, while mini railway sleepers provide a place to rest and chat.
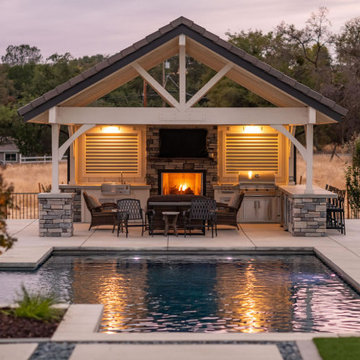
Modern Farmhouse pool and landscape with large outdoor pavilion outdoor kitchen, fireplace and synthetic lawn putting area. 120 year old ancient olive trees, new lawn areas, new planting.
Designed by: Meraki Create LLC, dba Natural Beauty Installed by: Majestic Builders Inc.
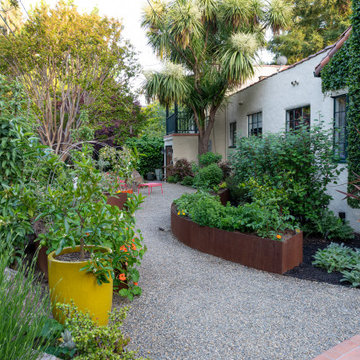
Because the sunniest place to grow vegetables is in the front yard, custom Cor-ten steel planters were designed as an attractive sculptural element, their graceful curves complementing the organic flow of the landscape. Informal gravel provides stable footing to walk and work, while remaining permeable to rain. Dwarf citrus grow in pots, and foundation plantings of Ribes sanguineum and Phormium 'Guardsman', and Ficus pumila vine anchor the home. Photo © Jude Parkinson-Morgan.
1.424 Billeder af have i fuld sol med metal
1
