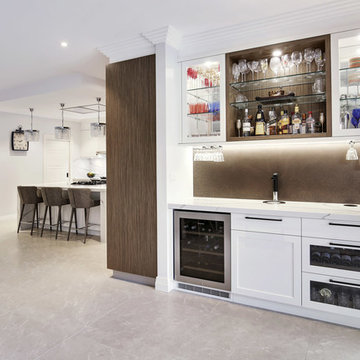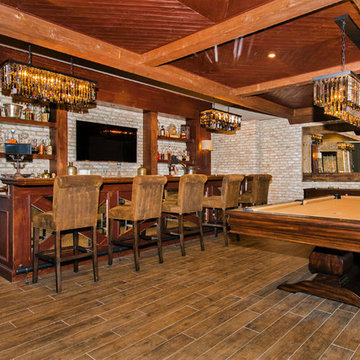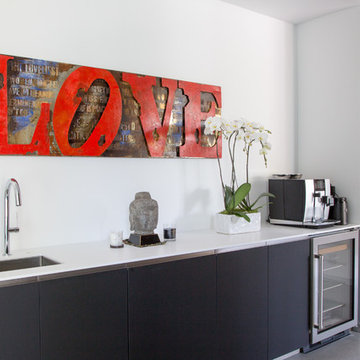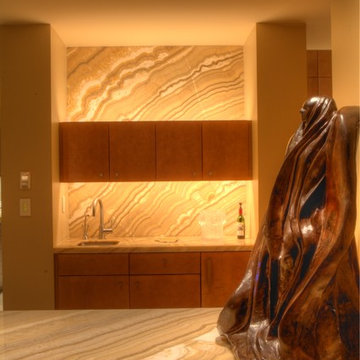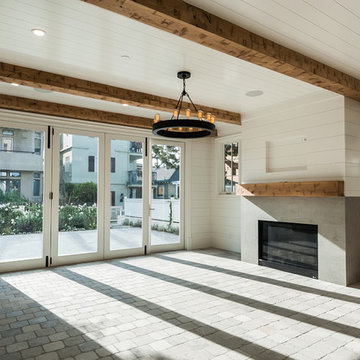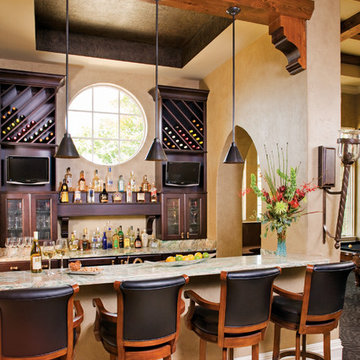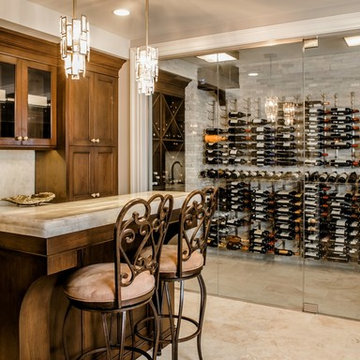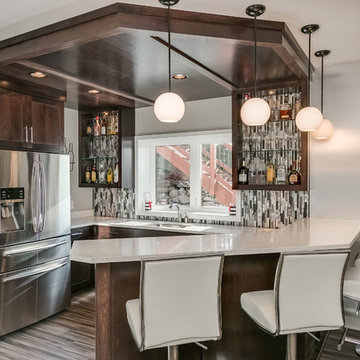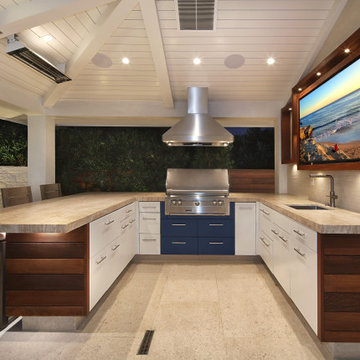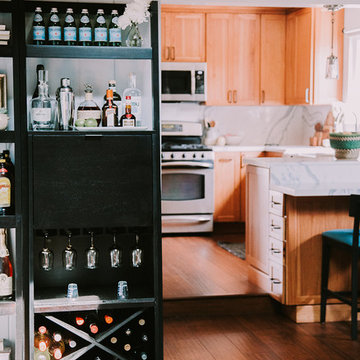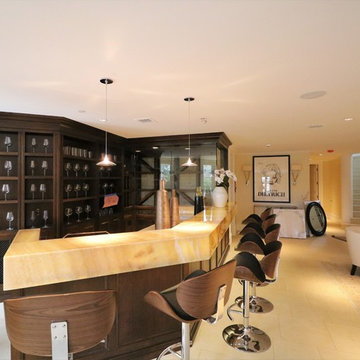331 Billeder af hjemmebar med bambusgulv og kalkstensgulv
Sorteret efter:
Budget
Sorter efter:Populær i dag
81 - 100 af 331 billeder
Item 1 ud af 3
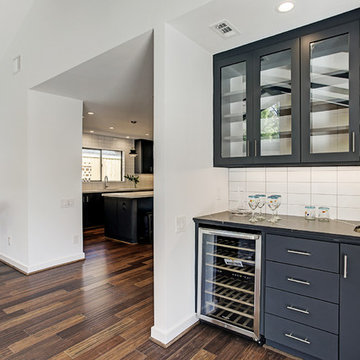
The Wet Bar is located in the Family Room with easy access to the Patio for entertaining.
TK Images
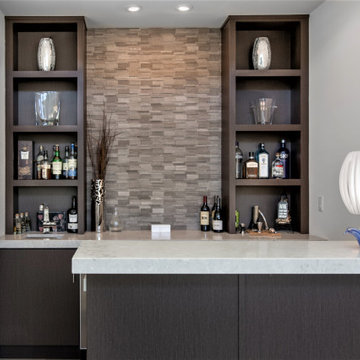
Modern wet bar featuring clean-lined slab doors and quartz counter tops to flow with the adjacent kitchen and stacked stone wall feature to flow with the adjacent living space.
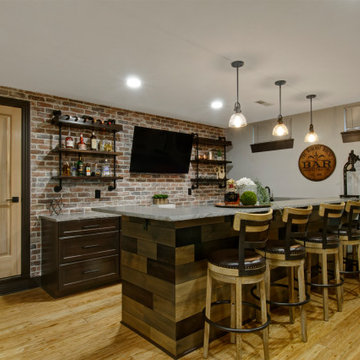
Rustic Basement Concept- with cork flooring. fireplace, open shelving, bar area, wood paneling in Columbus
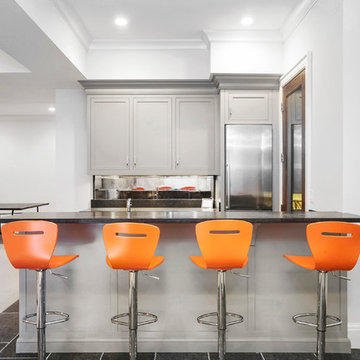
All Interior selections/finishes by Monique Varsames
Furniture staged by Stage to Show
Photos by Frank Ambrosiono
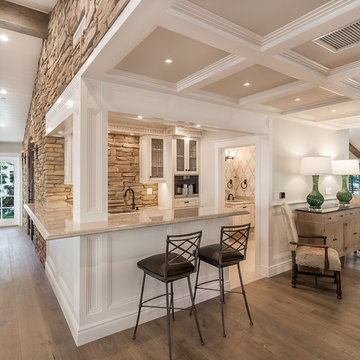
The bar with its built-in cappuccino machine, which is facing both the kitchen and the family room. A secondary powder room serving the family room area in view.
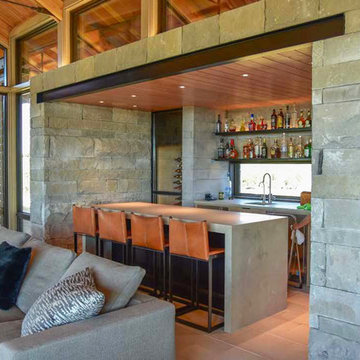
Project in collaboration with Lake Flato Architects - Project team: Ted Flato, Karla Greer & Mindy Gudzinski
Photo by Karla Greer
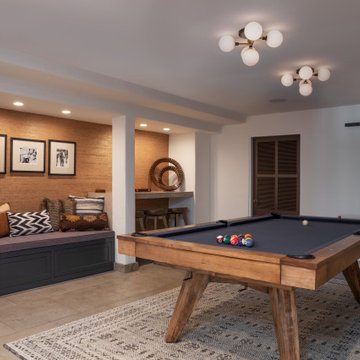
We removed the closet in this game room and added built in seating and a bar area.
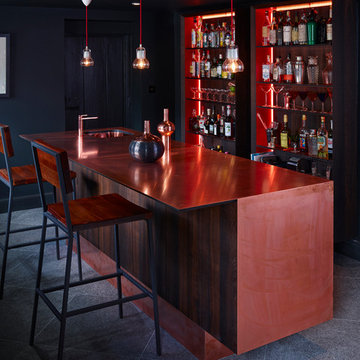
Touch Design Group designed and made this bespoke Cocktail Bar in copper and smoked oak. The bar incorporates an integrated secret drawer dishwasher and has it's own copper sink and tap to match the natural copper surface which will develop a unique patina over time. Back-lit shelving offers plenty of room to show off essential cocktail ingredients and martini glasses.
331 Billeder af hjemmebar med bambusgulv og kalkstensgulv
5
