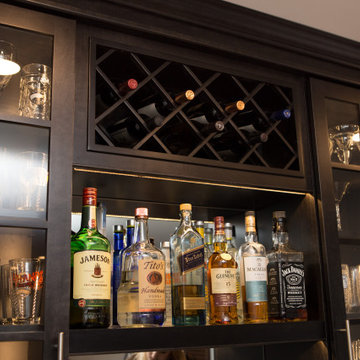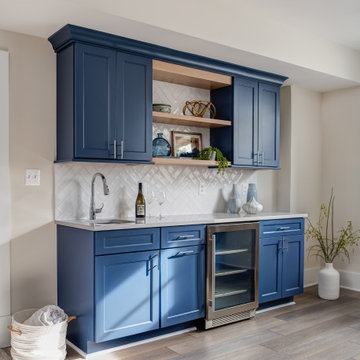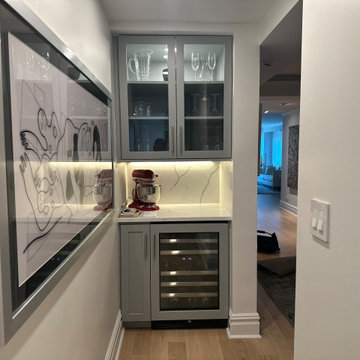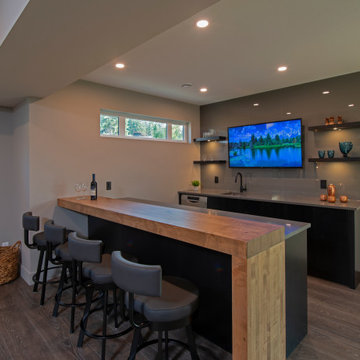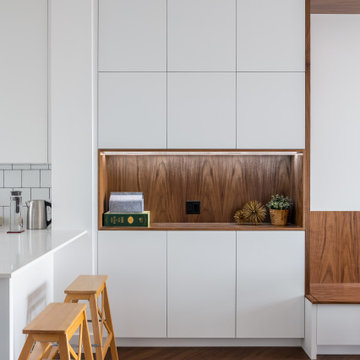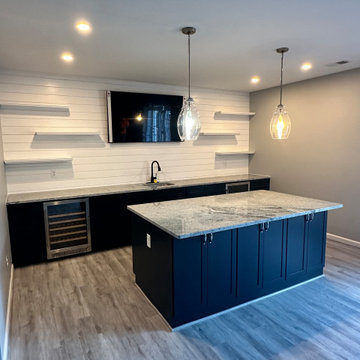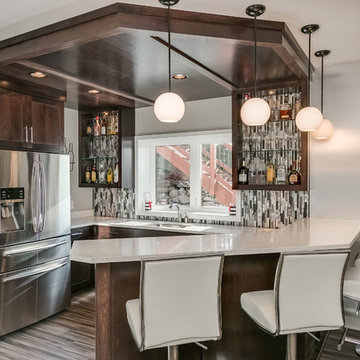582 Billeder af hjemmebar med bambusgulv og laminatgulv
Sorteret efter:
Budget
Sorter efter:Populær i dag
101 - 120 af 582 billeder
Item 1 ud af 3
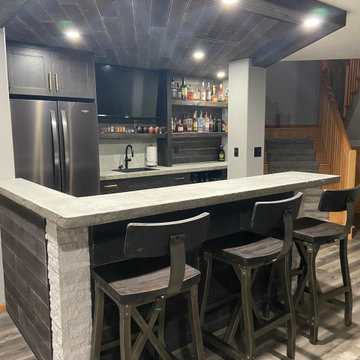
The client wanted to add in a basement bar to the living room space, so we took some unused space in the storage area and gained the bar space. We updated all of the flooring, paint and removed the living room built-ins. We also added stone to the fireplace and a mantle.
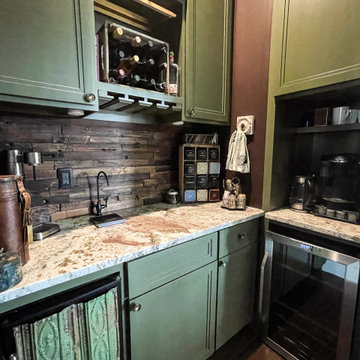
Dry bar is outfitted with reverse osmosis, a wine rack, small wine refrigerator, tea and coffee area. The recessed panel cabinets are accompanied with a rustic wooden backsplash.
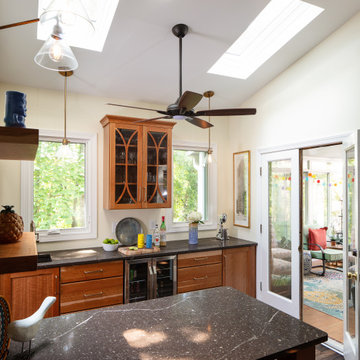
A once awkward living space now functions as a highly efficient entertainment zone for this multi-generational family. The adjacent exterior space provides a comfortable setting to enjoy beverages for this family and their friends.
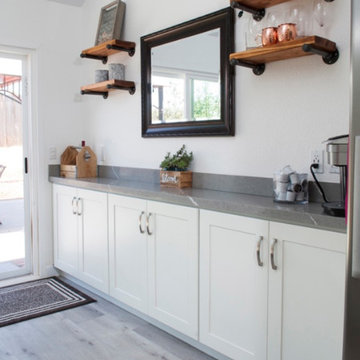
A home bar is a great area to add a pop of color—whether
in the cabinetry, stools, walls or art.
It makes a great conversation piece!

This transitional home in Lower Kennydale was designed to take advantage of all the light the area has to offer. Window design and layout is something we take pride in here at Signature Custom Homes. Some areas we love; the wine rack in the dining room, flat panel cabinets, waterfall quartz countertops, stainless steel appliances, and tiger hardwood flooring.
Photography: Layne Freedle
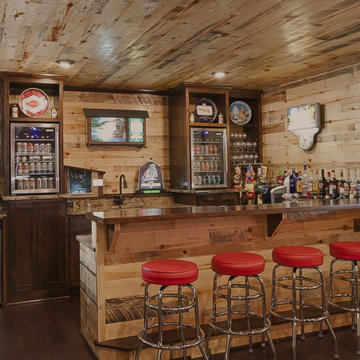
Custom home bar with poplar lumber and several coats of a wood polishing wax, with additional wainscoting, and under cabinet lighting.
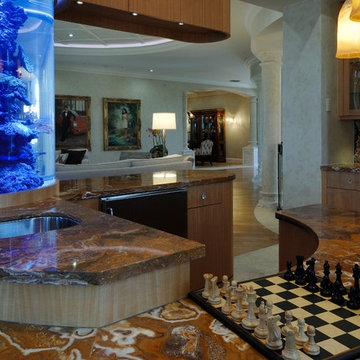
This is a close-up view of the wet bar with the living room and dining room beyond. One of the two Subzero wine refrigerators is visible in the background. There is an ice maker in the bar. The bar top is set up at two levels. One level is high enough for under cabinet appliances. The lower level acomodates chair height seating. The bar top is Onyx
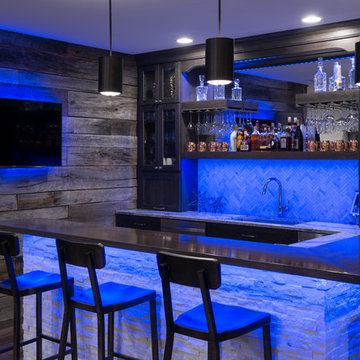
This blue light is perfect for watching football. Go Colts!
Photo Credit: Chris Whonsetler
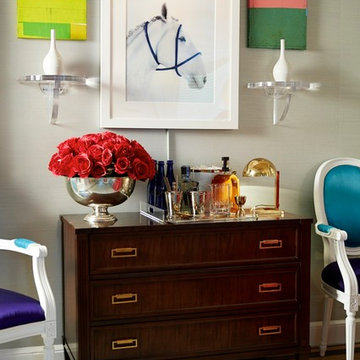
A Kentucky Derby-inspired sitting room, Holiday House NYC, 2014. Interior design: Patrick James Hamilton Designs; Photo: Jody Kivort.

This full-home renovation included a sunroom addition in the first phase. In the second phase of renovations, our work focused on the primary bath, basement renovations, powder room and guest bath. The basement is divided into a game room/entertainment space, a home gym, a storage space, and a guest bedroom and bath.
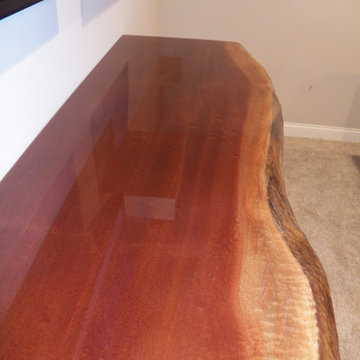
Custom bar with Live edge mahogany top. Hickory cabinets and floating shelves with LED lighting and a locked cabinet. Granite countertop. Feature ceiling with Maple beams and light reclaimed barn wood in the center.
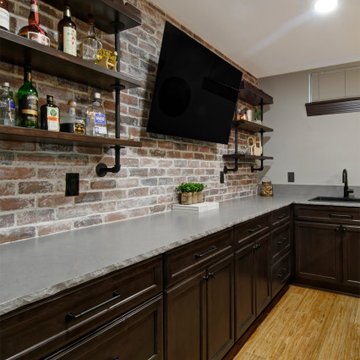
Rustic Basement Concept- with cork flooring. fireplace, open shelving, bar area, wood paneling in Columbus
582 Billeder af hjemmebar med bambusgulv og laminatgulv
6
