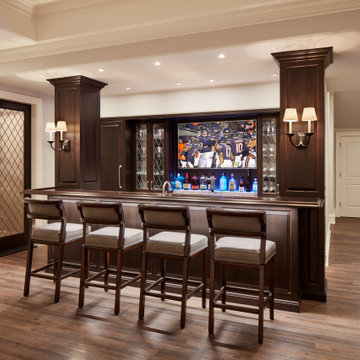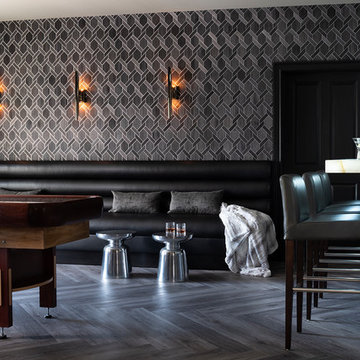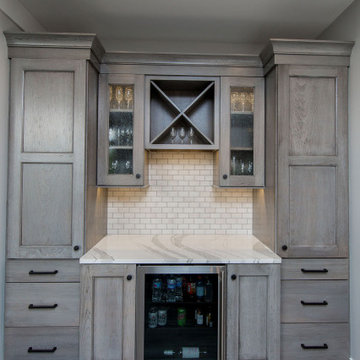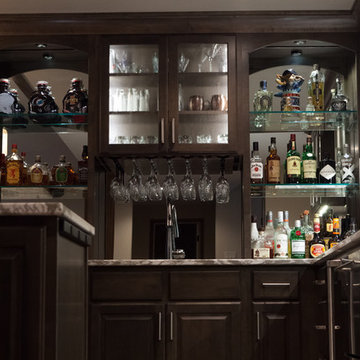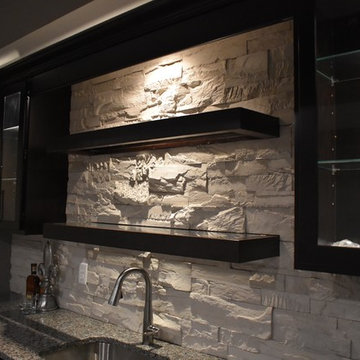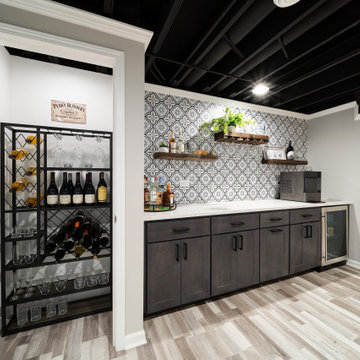1.676 Billeder af hjemmebar med bambusgulv og vinylgulv
Sorteret efter:
Budget
Sorter efter:Populær i dag
81 - 100 af 1.676 billeder
Item 1 ud af 3

Home Bar with exposed rustic beams, 3x6 subway tile backsplash, pendant lighting, and an industrial vibe.

Part of a multi-room project consisting of: kitchen, utility, media furniture, entrance hall and master bedroom furniture, situated within a modern renovation of a traditional stone built lodge on the outskirts of county Durham. the clean lines of our contemporary linear range of furniture -finished in pale grey and anthracite, provide a minimalist feel while contrasting elements emulating reclaimed oak add a touch of warmth and a subtle nod to the property’s rural surroundings.

Lotus Home Improvement took a dated oak kitchen and transformed it to a modern farmhouse chic space. Adding an island and bar made the space flow and feel cohesive.
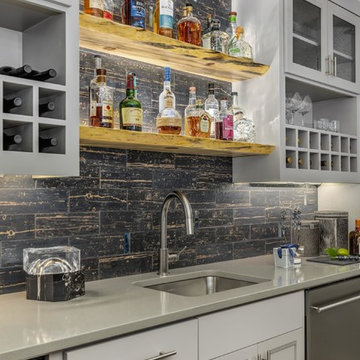
This home bar is as elegant as it is functional. From the live edge shelving to the built in wine storage there is a spot for everything.
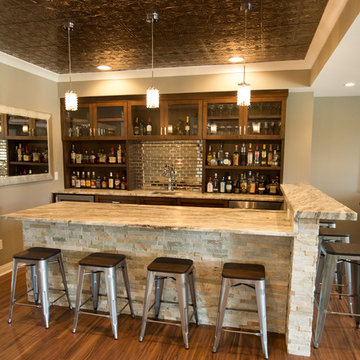
Stone veneered Bar with Granite Counter tops. Full service wet bar. Mirrored mosaic tile backsplash behind the sink. Wood wrapped column matching cabinet color. Tin ceiling above bar area. Combination of drop ceiling and drywall finished.
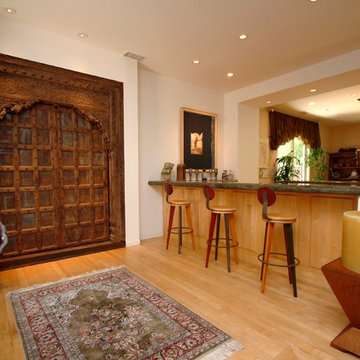
Thanks for adding our project. What is so great about this style is it is timeless and built over 20 years ago. Today, we still show it in our work portfolio. The point ...choose a look that is classic and won't date. A design that you love. Every time you walk into your room of comfort and style you will feel great. We are still in touch with the client and everything today looks as great as it did back then. The photograph was taken by Angelo Costa 17 years after we completed the job.

Clients goals were to have a full wet bar to entertain family and friends. Must haves were a two tap kegerator, full fridge, ice maker, and microwave. They also wanted open shelves and glass cabinet doors to display their glassware and bottle collections.
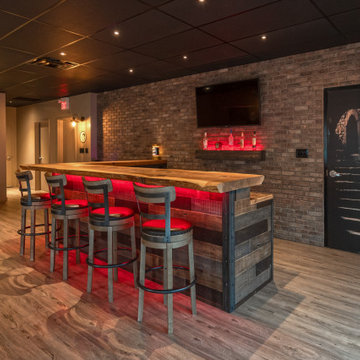
A close friend of one of our owners asked for some help, inspiration, and advice in developing an area in the mezzanine level of their commercial office/shop so that they could entertain friends, family, and guests. They wanted a bar area, a poker area, and seating area in a large open lounge space. So although this was not a full-fledged Four Elements project, it involved a Four Elements owner's design ideas and handiwork, a few Four Elements sub-trades, and a lot of personal time to help bring it to fruition. You will recognize similar design themes as used in the Four Elements office like barn-board features, live edge wood counter-tops, and specialty LED lighting seen in many of our projects. And check out the custom poker table and beautiful rope/beam light fixture constructed by our very own Peter Russell. What a beautiful and cozy space!
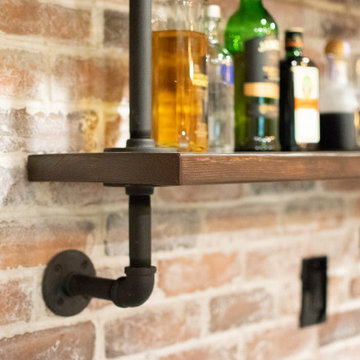
Rustic Basement Concept- with cork flooring. fireplace, open shelving, bar area, wood paneling in Columbus
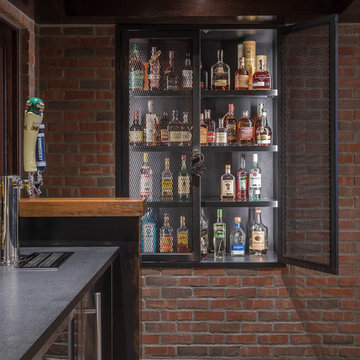
With connections to a local artist who handcrafted and welded the steel doors to the built-in liquor cabinet, our clients were ecstatic with the results.
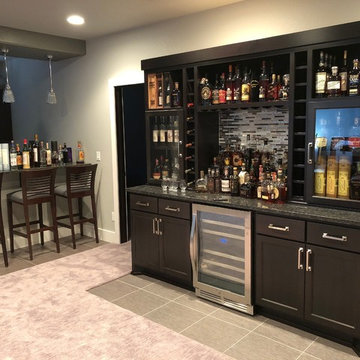
Custom liquor display cabinet made to look like it'd been in the house from the beginning.
1.676 Billeder af hjemmebar med bambusgulv og vinylgulv
5
