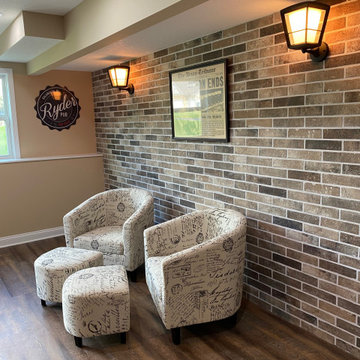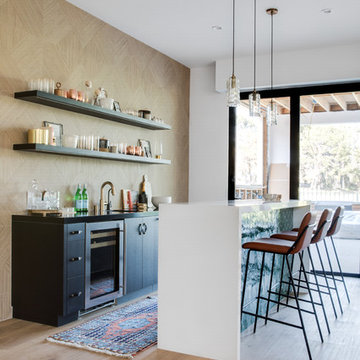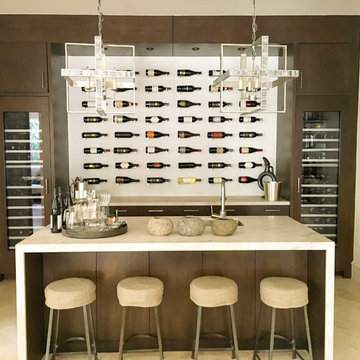3.547 Billeder af hjemmebar med beige gulv og rødt gulv
Sorteret efter:
Budget
Sorter efter:Populær i dag
141 - 160 af 3.547 billeder
Item 1 ud af 3

Gäste willkommen.
Die integrierte Hausbar mit Weintemperierschrank und Bierzapfanlage bieten beste Verköstigung.

From the sitting room adjacent to the kitchen, a look into the dining room, with a 7' x 7' custom table, with banquette, and flannel modern chairs.
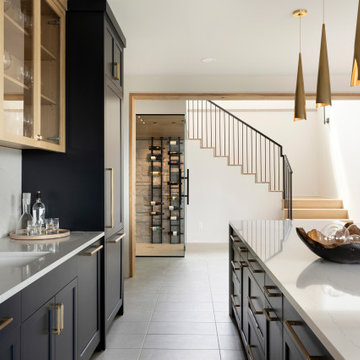
The lower level of your home will never be an afterthought when you build with our team. Our recent Artisan home featured lower level spaces for every family member to enjoy including an athletic court, home gym, video game room, sauna, and walk-in wine display. Cut out the wasted space in your home by incorporating areas that your family will actually use!

Lower level wet bar with dark gray cabinets, open shelving and full height white tile backsplash.
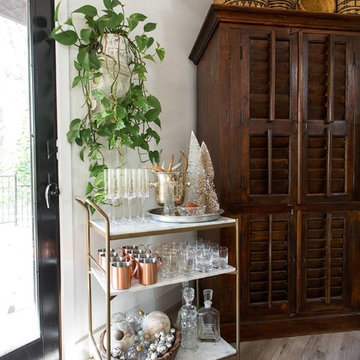
Christmas house tour, holidays, Christmas tree, Christmas decorations, Holiday bar cart

In the 750 sq ft Guest House, the two guest suites are connected with a multi functional living room.
Behind the solid wood sliding door panel is a W/D, refrigerator, microwave and storage.
The kitchen island is equipped with a sink, dishwasher, coffee maker and dish storage.
The breakfast bar allows extra seating.

Ross Chandler Photography
Working closely with the builder, Bob Schumacher, and the home owners, Patty Jones Design selected and designed interior finishes for this custom lodge-style home in the resort community of Caldera Springs. This 5000+ sq ft home features premium finishes throughout including all solid slab counter tops, custom light fixtures, timber accents, natural stone treatments, and much more.

The lower level of your home will never be an afterthought when you build with our team. Our recent Artisan home featured lower level spaces for every family member to enjoy including an athletic court, home gym, video game room, sauna, and walk-in wine display. Cut out the wasted space in your home by incorporating areas that your family will actually use!

The walnut appointed bar cabinets are topped by a black marble counter too. The bar is lit through a massive glass wall that opens into a below grade patio. The wall of the bar is adorned by a stunning pieces of artwork, a light resembling light sabers.
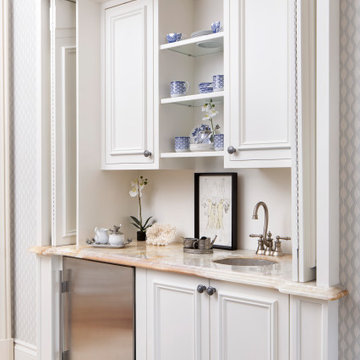
This coffee bar is on the second floor outside of the master suite. It allows the homeowner to prepare coffee 1st thing in the morning before heading downstairs. It is the luxury of the highest level, function and convenience.
3.547 Billeder af hjemmebar med beige gulv og rødt gulv
8

