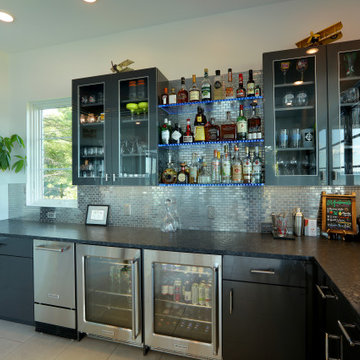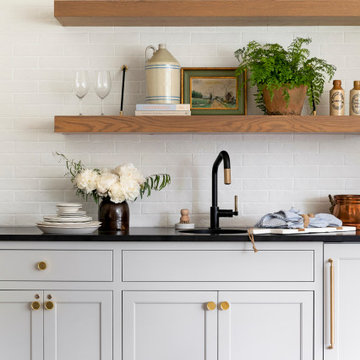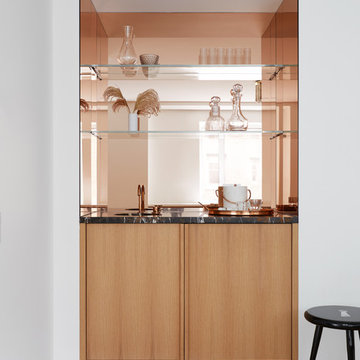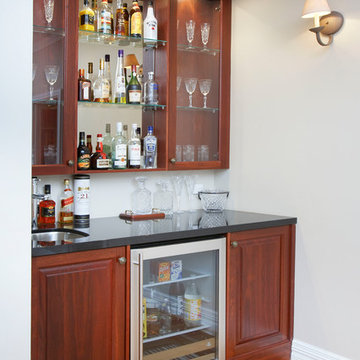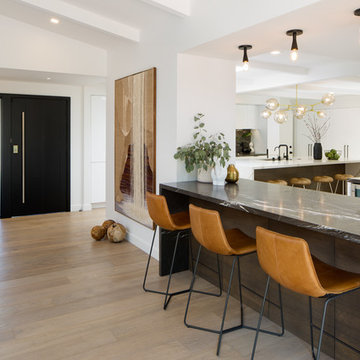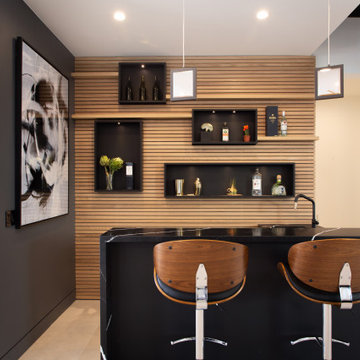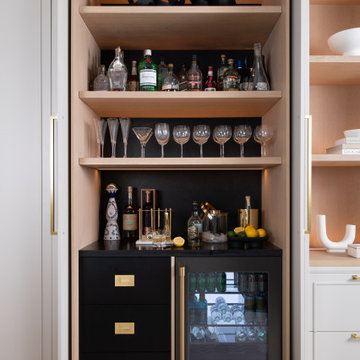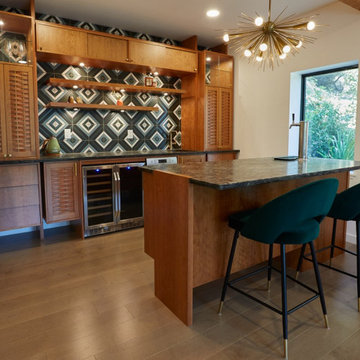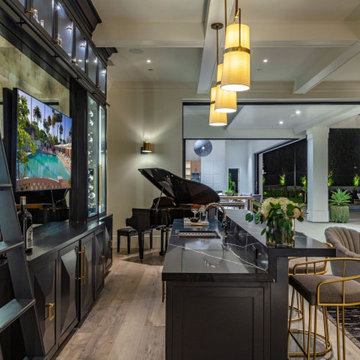309 Billeder af hjemmebar med beige gulv og sort bordplade
Sorteret efter:
Budget
Sorter efter:Populær i dag
41 - 60 af 309 billeder
Item 1 ud af 3

Phillip Cocker Photography
The Decadent Adult Retreat! Bar, Wine Cellar, 3 Sports TV's, Pool Table, Fireplace and Exterior Hot Tub.
A custom bar was designed my McCabe Design & Interiors to fit the homeowner's love of gathering with friends and entertaining whilst enjoying great conversation, sports tv, or playing pool. The original space was reconfigured to allow for this large and elegant bar. Beside it, and easily accessible for the homeowner bartender is a walk-in wine cellar. Custom millwork was designed and built to exact specifications including a routered custom design on the curved bar. A two-tiered bar was created to allow preparation on the lower level. Across from the bar, is a sitting area and an electric fireplace. Three tv's ensure maximum sports coverage. Lighting accents include slims, led puck, and rope lighting under the bar. A sonas and remotely controlled lighting finish this entertaining haven.
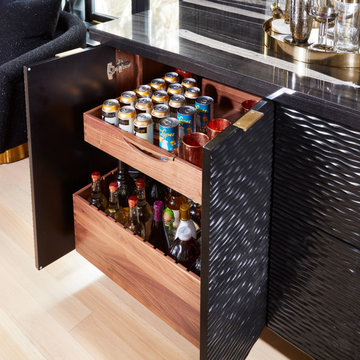
A DEANE client returned in 2022 for an update to their kitchen remodel project from 2006. This incredible transformation was driven by the desire to create a glamorous space for entertaining. Taking the space that used to be an office, walls were taken down to allow the new bar and tasting table to be integrated into the kitchen and living area. A climate-controlled glass wine cabinet with knurled brass handles elegantly displays bottles and defines the space while still allowing it to feel light and airy. The bar boasts door-style “wave” cabinets in high-gloss black lacquer that seamlessly conceal beverage and bottle storage drawers and an ice maker. The open shelving with integrated LED lighting and satin brass edging anchor the marble countertop.

Sexy outdoor bar with sparkle. We add some style and appeal to this stucco bar enclosure with mosaic glass tiles and sleek dark granite counter. Floating glass shelves for display and easy maintenance. Stainless BBQ doors and drawers and single faucet.
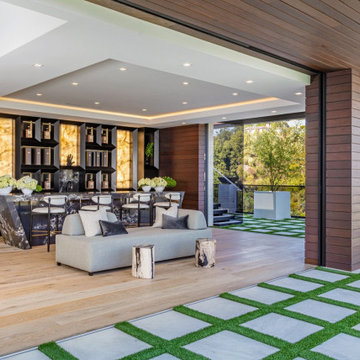
Bundy Drive Brentwood, Los Angeles luxury home wet bar & indoor outdoor lounge. Photo by Simon Berlyn.
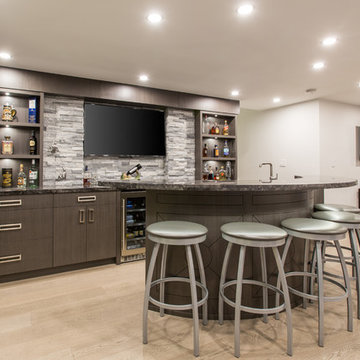
Phillip Cocker Photography
The Decadent Adult Retreat! Bar, Wine Cellar, 3 Sports TV's, Pool Table, Fireplace and Exterior Hot Tub.
A custom bar was designed my McCabe Design & Interiors to fit the homeowner's love of gathering with friends and entertaining whilst enjoying great conversation, sports tv, or playing pool. The original space was reconfigured to allow for this large and elegant bar. Beside it, and easily accessible for the homeowner bartender is a walk-in wine cellar. Custom millwork was designed and built to exact specifications including a routered custom design on the curved bar. A two-tiered bar was created to allow preparation on the lower level. Across from the bar, is a sitting area and an electric fireplace. Three tv's ensure maximum sports coverage. Lighting accents include slims, led puck, and rope lighting under the bar. A sonas and remotely controlled lighting finish this entertaining haven.

A custom bar is nestled into the curvature of the stairway. All wood is from the homeowners wood mill in Michigan. Design and Construction by Meadowlark Design + Build. Photography by Jeff Garland. Stair railing by Drew Kyte of Kyte Metalwerks.

Hidden bar in living room joins the living space to the dining. Blue paint compliments the grasscloth wallpaper in the dining room.
* I am the stager on this project, not the interior designer*
309 Billeder af hjemmebar med beige gulv og sort bordplade
3
