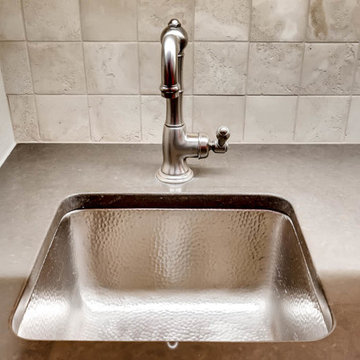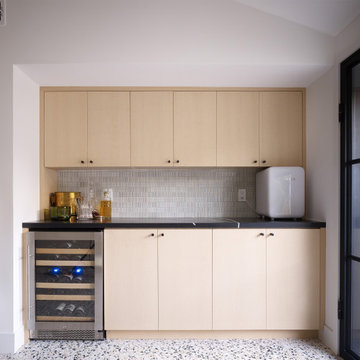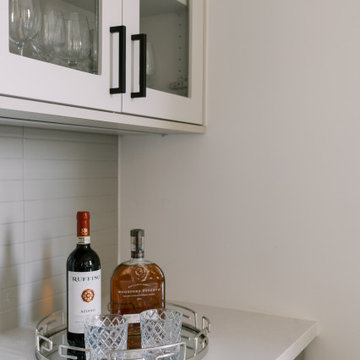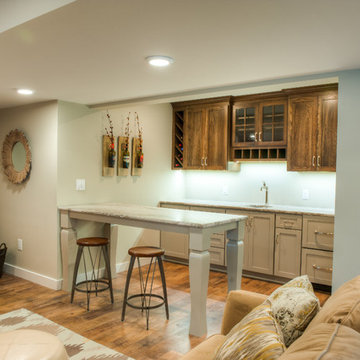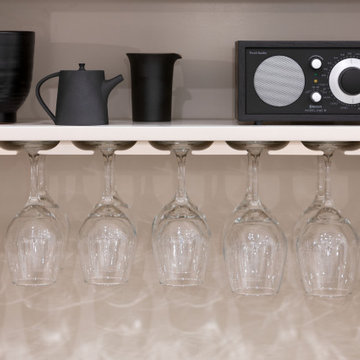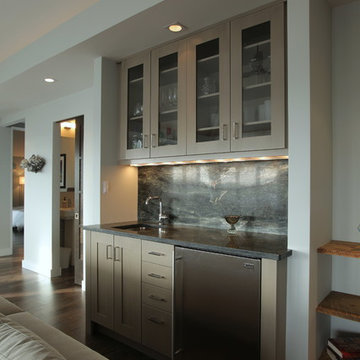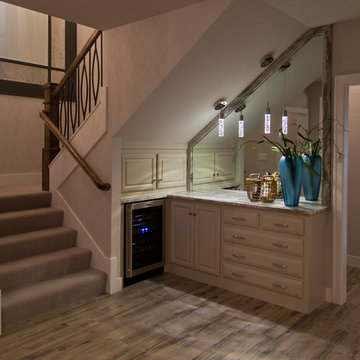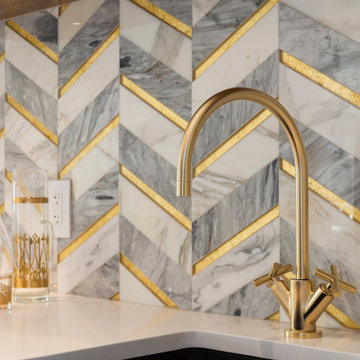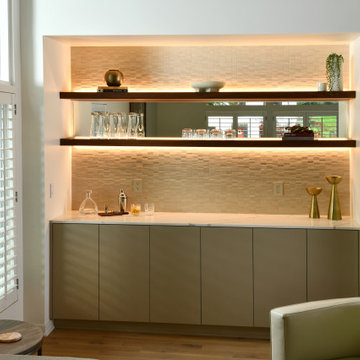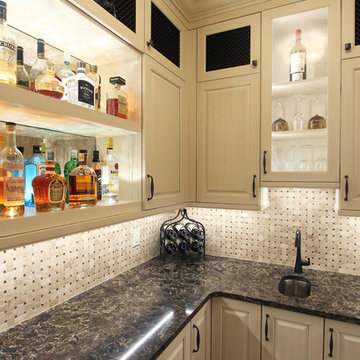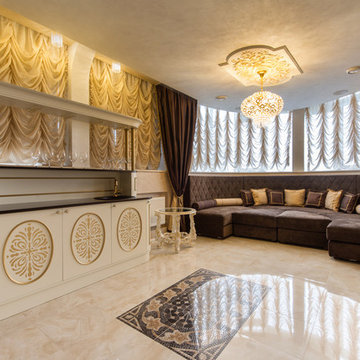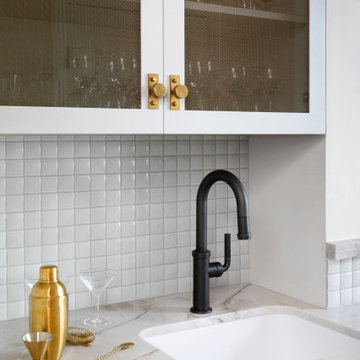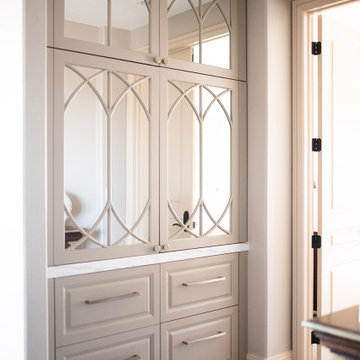597 Billeder af hjemmebar med beige skabe
Sorteret efter:
Budget
Sorter efter:Populær i dag
161 - 180 af 597 billeder
Item 1 ud af 3
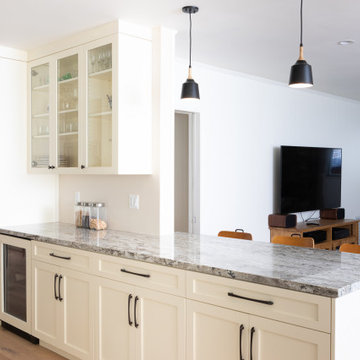
A complete remodel of kitchen and laundry room with new custom made, shaker style cabinets, new quartz countertops, dark hand made like tile backsplash, new stainless steel appliances.
Layout and design by Overland Remodeling and Builders
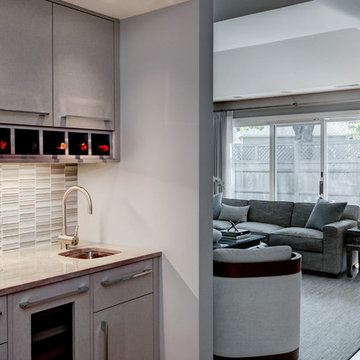
Ovation Cabinetry modern taupe linen weave gloss laminate cabinets flank a bar refrigerator in this twinkly alcove adjacent to the living and dining rooms.
http://www.kitchenvisions.com
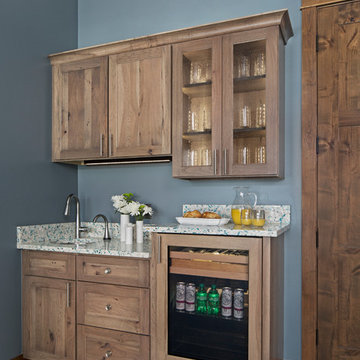
Photo courtesy of Jim McVeigh. Dura Supreme Highland with Morel finish on Rustic Hickory. Photography by Beth Singer.
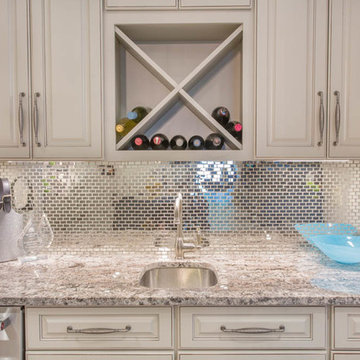
Single Wall Wet bar with White Torroncino granite, mirror tile backsplash, and off-white raised-panel cabinetry.
Stone Fabrication by Infinity Marble & Granite
Photo Credit: Abigail Clark
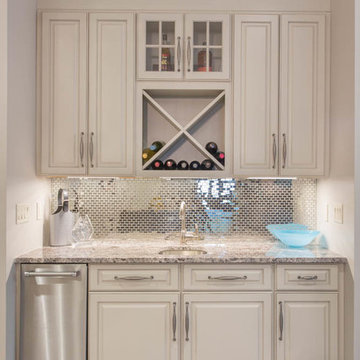
Single Wall Wet bar with White Torroncino granite, mirror tile backsplash, off-white raised-panel cabinetry, and gray porcelain tile floor.
Stone Fabrication by Infinity Marble & Granite
Photo Credit: Abigail Clark
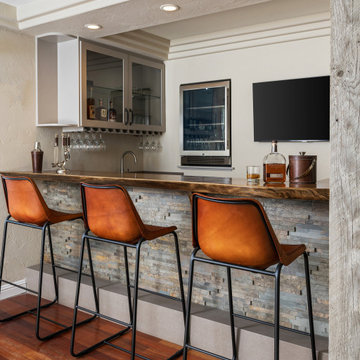
Refreshed home bar: Removed green tile facade and added ledger stone, live edge wood countertop, quartz countertop and foot rest, painted existing cabinetry, installed new beverage refrigerator, wrapped columns with reclaimed barnwood, paint and furnishings
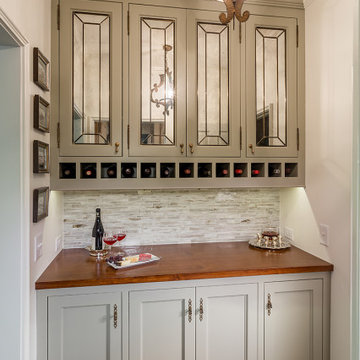
A kitchen expansion and patio renovation become the family center of this New England style home. Large windows showcase the garden views and bring in lots of natural light. The expansion ties into the existing seamlessly, while creating an enjoyable space for cooking, family gathering and indoor/outdoor entertaining.
597 Billeder af hjemmebar med beige skabe
9
