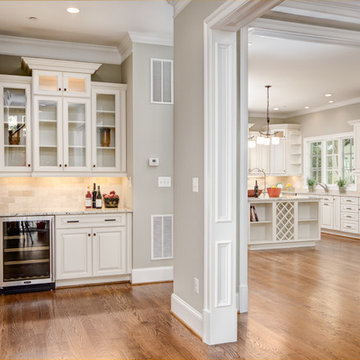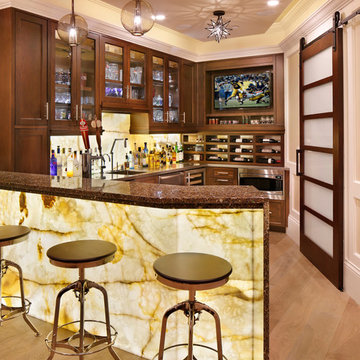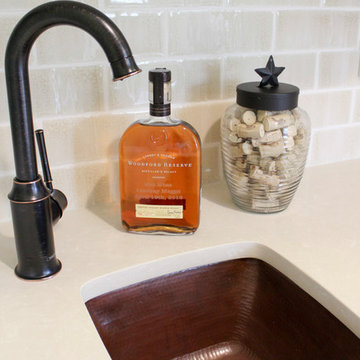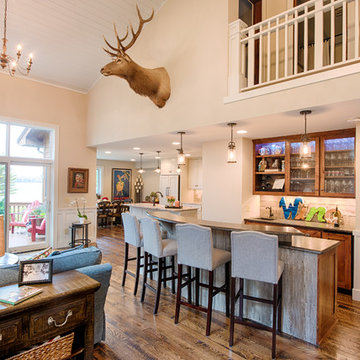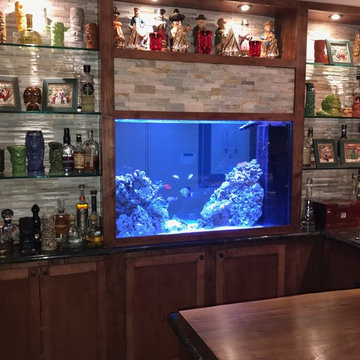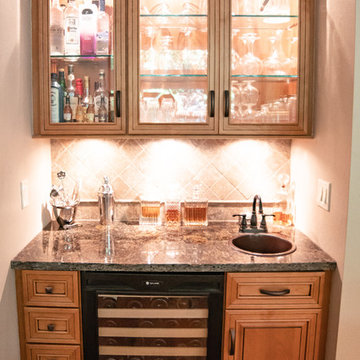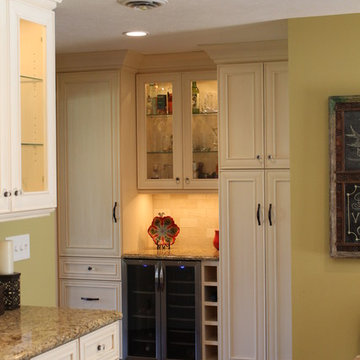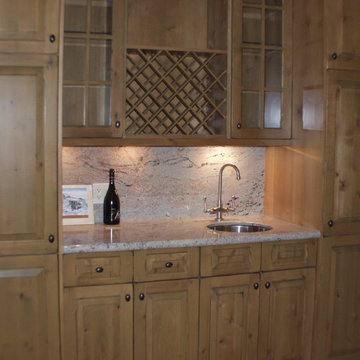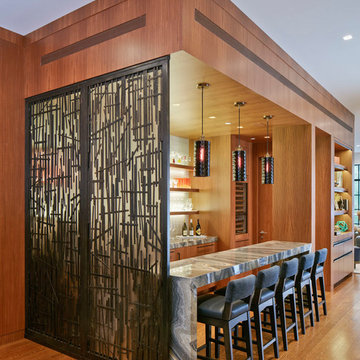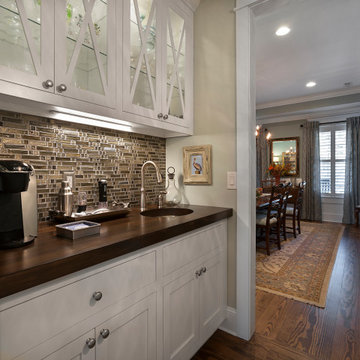Hjemmebar
Sorteret efter:
Budget
Sorter efter:Populær i dag
81 - 100 af 507 billeder
Item 1 ud af 3
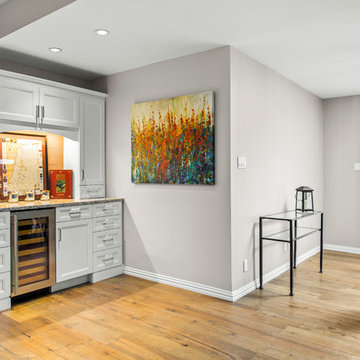
As as avid wine lover, a dry bar close to the dining room was a necessity. Previously a wet bar (that was completely enclosed and never used) we tore down walls and brought in cabinetry to match the kitchen to create a grand space.
Bar
Cabinetry: Ultracraft, Oakland Park door, Maple in Arctic White
Hardware: Top Knobs Tapered bar pull, 5-1/16" c-c in polished chrome
Countertop: Cambria Bellingham 3cm quartz
Backsplash: Arizona Tile H-Line Nautilus Glossy, 4x16 in a horizontal brick lay
Wall color: Sherwin Williams Pediment
Flooring: Engineered Hardwood, LM Flooring, Nature Reserve Brushed Oak, Silverado, 7-1/4"
Wine cooler: U-Line 2000 Series 18" Wine Captain
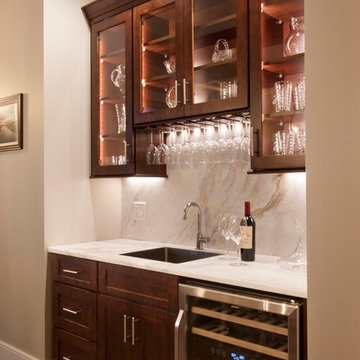
Dreams come true in this Gorgeous Transitional Mountain Home located in the desirable gated-community of The RAMBLE. Luxurious Calcutta Gold Marble Kitchen Island, Perimeter Countertops and Backsplash create a Sleek, Modern Look while the 21′ Floor-to-Ceiling Stone Fireplace evokes feelings of Rustic Elegance. Pocket Doors can be tucked away, opening up to the covered Screened-In Patio creating an extra large space for sacred time with friends and family. The Eze Breeze Window System slide down easily allowing a cool breeze to flow in with sounds of birds chirping and the leaves rustling in the trees. Curl up on the couch in front of the real wood burning fireplace while marinated grilled steaks are turned over on the outdoor stainless-steel grill. The Marble Master Bath offers rejuvenation with a free-standing jetted bath tub and extra large shower complete with double sinks.
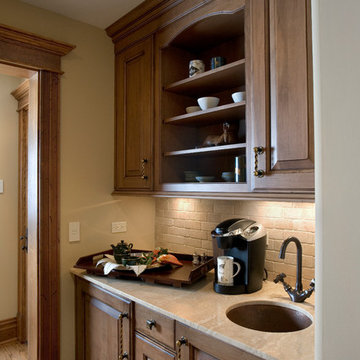
http://www.cabinetwerks.com. Coffee bar with hammered copper bar sink and roman travertine countertop. Photo by Linda Oyama Bryan. Cabinetry by Wood-Mode/Brookhaven.
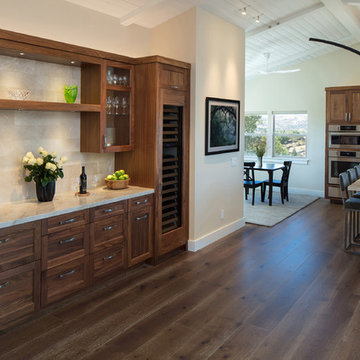
Kitchen Design: Jan Kepler, Custom Cabinetry: Plato Woodwork, Contractor: Holland & Knapp, Photography: Elliott Johnson

This 2-story home with first-floor owner’s suite includes a 3-car garage and an inviting front porch. A dramatic 2-story ceiling welcomes you into the foyer where hardwood flooring extends throughout the main living areas of the home including the dining room, great room, kitchen, and breakfast area. The foyer is flanked by the study to the right and the formal dining room with stylish coffered ceiling and craftsman style wainscoting to the left. The spacious great room with 2-story ceiling includes a cozy gas fireplace with custom tile surround. Adjacent to the great room is the kitchen and breakfast area. The kitchen is well-appointed with Cambria quartz countertops with tile backsplash, attractive cabinetry and a large pantry. The sunny breakfast area provides access to the patio and backyard. The owner’s suite with includes a private bathroom with 6’ tile shower with a fiberglass base, free standing tub, and an expansive closet. The 2nd floor includes a loft, 2 additional bedrooms and 2 full bathrooms.
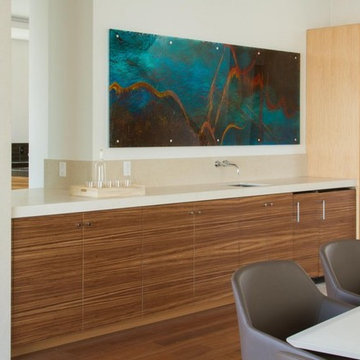
Wet bar with integrated fridge, ice maker and wine/beverage center. Original Fred Gemmell custom painting above the bar.
Art program provided by Nico Gemell Gallery.
Roland Bishop Photgraphy
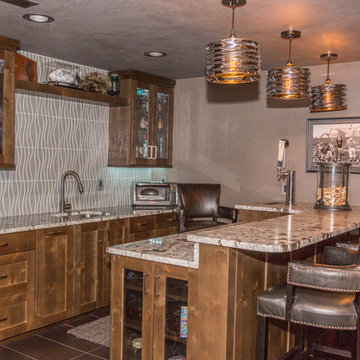
Floor Tile, Back Splash Tile, Cabinetry, Countertops, Bar Stools and Lighting purchased and installed by Bridget's Room.
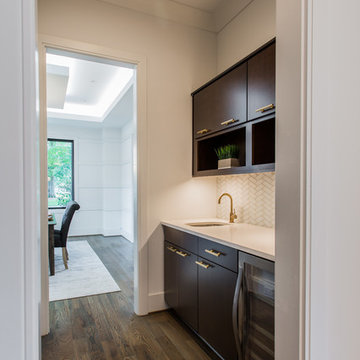
Marsh Kitchen & Bath designer Cherece Hatcher created a bold kitchen and bath combo for a builder who wanted something modern and different. Her designs offer a striking presentation that carry the home's modern architecture into the smallest details, including in this home bar.
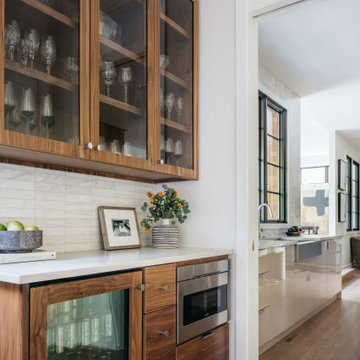
Every element of this stained walnut dry bar is eye-catching!
Learn from our expert artisans about the right wood, cut, and finish for your custom cabinetry ?
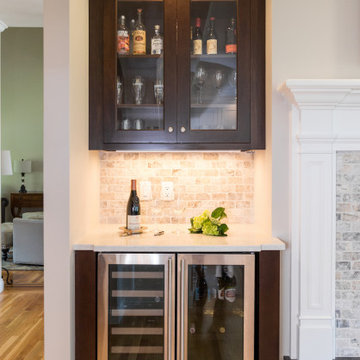
This family wanted an updated kitchen for their home on the golf course. The kitchen has white cabinets with a walnut island that looks like a piece of furniture. The counters are a solid-surface quartz. We added a built-in banquette which provides a window seat to enjoy a morning coffee.
5
