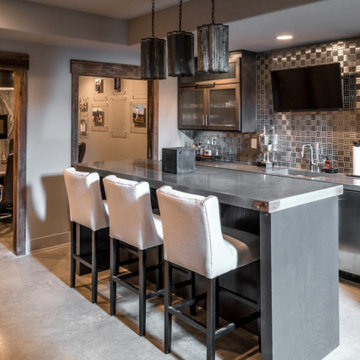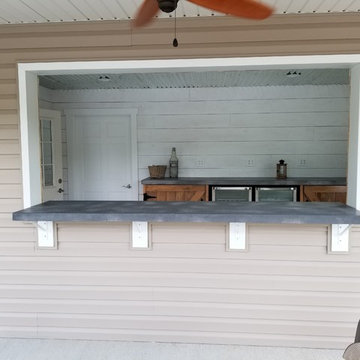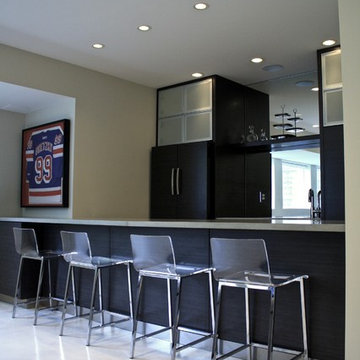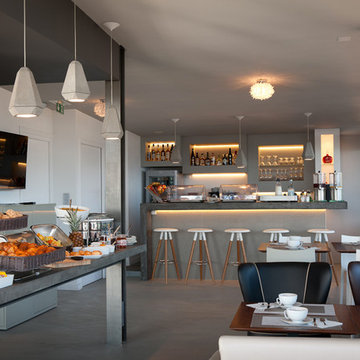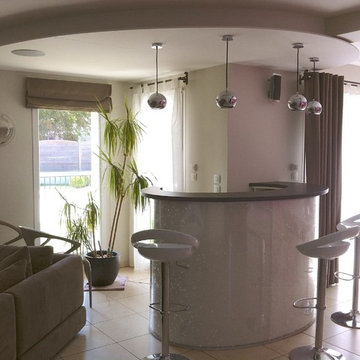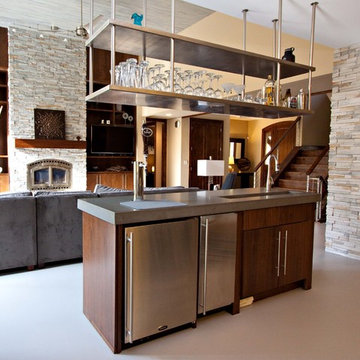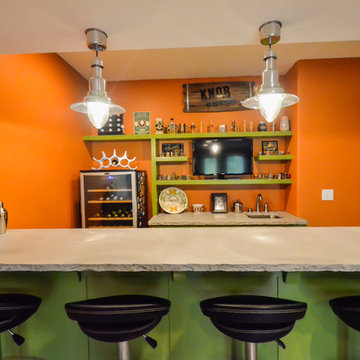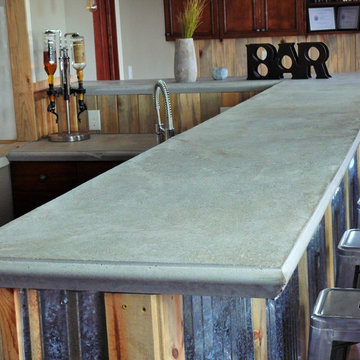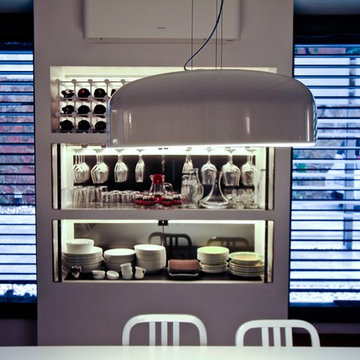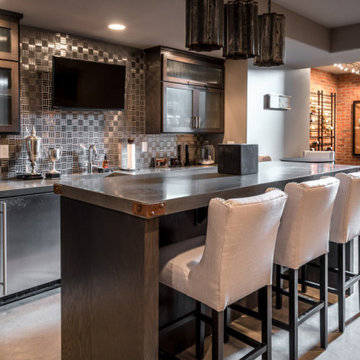Hjemmebar
Sorteret efter:
Budget
Sorter efter:Populær i dag
41 - 60 af 74 billeder
Item 1 ud af 3
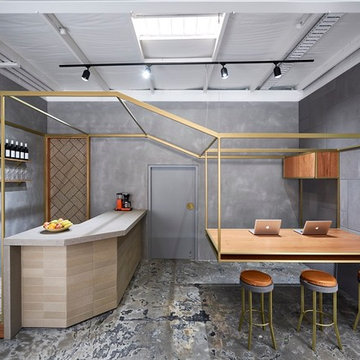
Showroom design by Dan Gayfer Design. Render by Sky High Renders. Paving installation by SJM Landscaping. Photography by Dean Bradley.
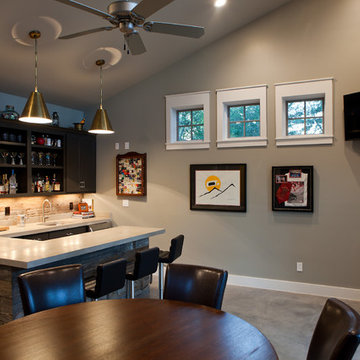
454 sqft free standing pool cabana with plenty of room for gaming and watching the game. Key features include a wet bar with recycled barnwood accents, a full bath which includes a custom designed suspended vanity and a natural stone shower, and of course space for a cigar humidor.
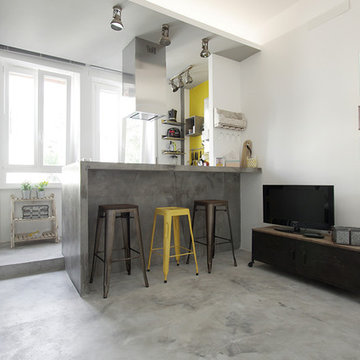
appartamento al centro di Roma con pavimento in microcemento con effetto cemento invecchiato. Finte crepe e macchie di ossidazioni rendono l'ambiente molto simpatico. il banco cucina in muratura è rivestito anch'esso in microcemento, ma con tonalità leggermente più scure.
dietro l'angolo bar si cela la cucina ,il lavabo e lavastoviglie. sotto la struttura in muratura co sono i mobili artigianali porta forno, cassettiera e dei ripiani a vista. tutto è estremamente comodo e pratico
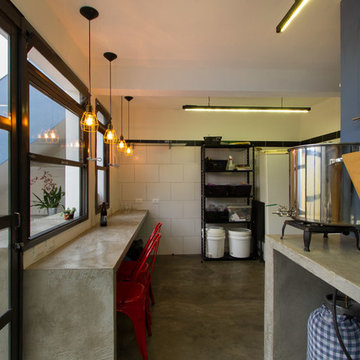
Workshop for brewing craft beer! The openings and the counter were designed to integrate spaces and enhance socialization, which is the heart of the brewing culture.
Photo: M. Caldo Studio
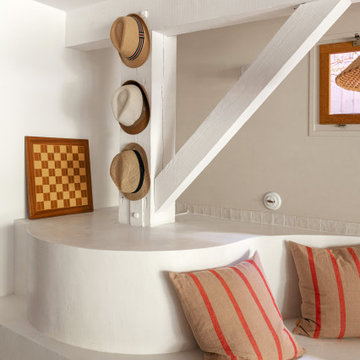
Vue banquette sur mesure en béton ciré.
Projet La Cabane du Lac, Lacanau, par Studio Pépites.
Photographies Lionel Moreau.
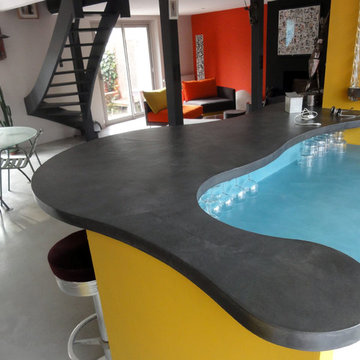
La forme du bar reflète l'esprit des propriétaires, non conventionnel,généreux et convivial. La teinte ardoise du béton ciré rehausse les couleurs.
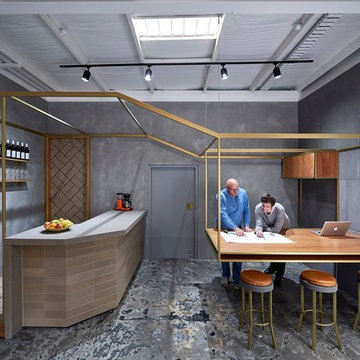
Showroom design by Dan Gayfer Design. Render by Sky High Renders. Paving installation by SJM Landscaping. Photography by Dean Bradley.
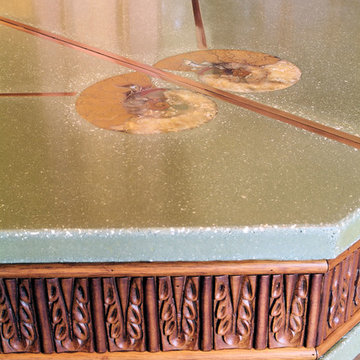
Pure drama! This tropical bespoke bar features custom woodcarved elements in light stained mahogany plus a cantilevered table. This one-of-a-kind concrete table top is a 600-lbs. work of art -- complete with inlaid ammonite fossil shells, solid copper banding (in a geometric pattern), carved wood friezes and a massive hand carved leg. A masterwork of tactile surfaces & timeless beauty.

This steeply sloped property was converted into a backyard retreat through the use of natural and man-made stone. The natural gunite swimming pool includes a sundeck and waterfall and is surrounded by a generous paver patio, seat walls and a sunken bar. A Koi pond, bocce court and night-lighting provided add to the interest and enjoyment of this landscape.
This beautiful redesign was also featured in the Interlock Design Magazine. Explained perfectly in ICPI, “Some spa owners might be jealous of the newly revamped backyard of Wayne, NJ family: 5,000 square feet of outdoor living space, complete with an elevated patio area, pool and hot tub lined with natural rock, a waterfall bubbling gently down from a walkway above, and a cozy fire pit tucked off to the side. The era of kiddie pools, Coleman grills and fold-up lawn chairs may be officially over.”

This steeply sloped property was converted into a backyard retreat through the use of natural and man-made stone. The natural gunite swimming pool includes a sundeck and waterfall and is surrounded by a generous paver patio, seat walls and a sunken bar. A Koi pond, bocce court and night-lighting provided add to the interest and enjoyment of this landscape.
This beautiful redesign was also featured in the Interlock Design Magazine. Explained perfectly in ICPI, “Some spa owners might be jealous of the newly revamped backyard of Wayne, NJ family: 5,000 square feet of outdoor living space, complete with an elevated patio area, pool and hot tub lined with natural rock, a waterfall bubbling gently down from a walkway above, and a cozy fire pit tucked off to the side. The era of kiddie pools, Coleman grills and fold-up lawn chairs may be officially over.”
3
