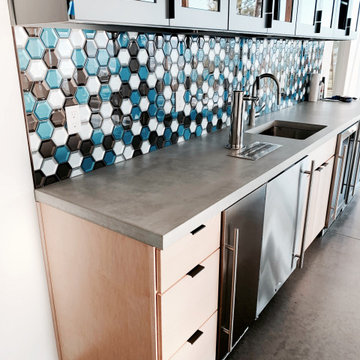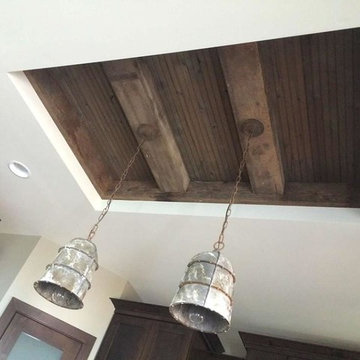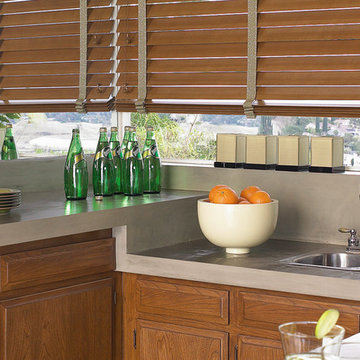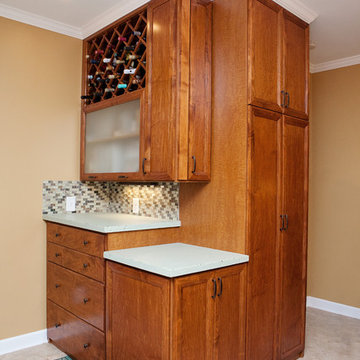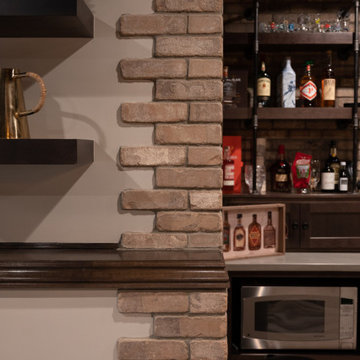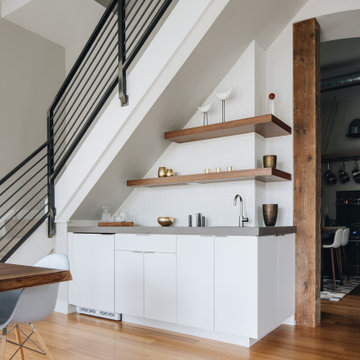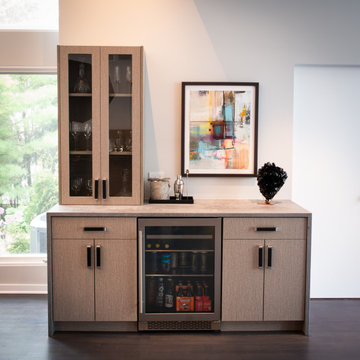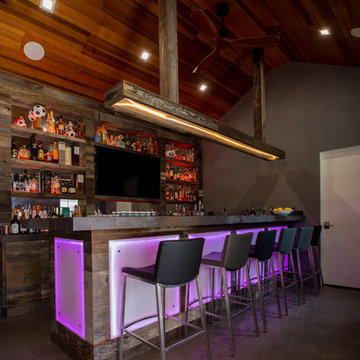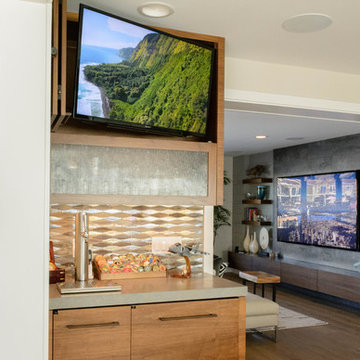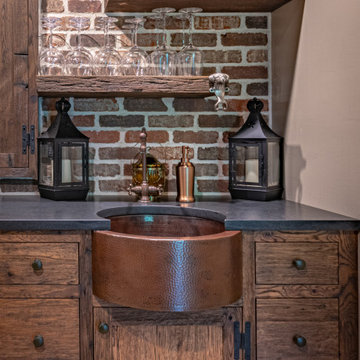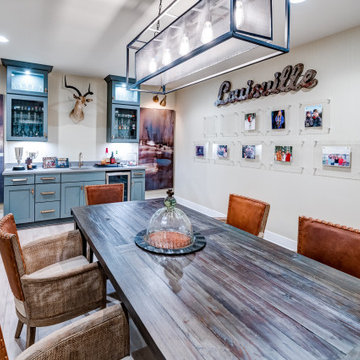187 Billeder af hjemmebar med betonbordplade og grå bordplade
Sorteret efter:
Budget
Sorter efter:Populær i dag
141 - 160 af 187 billeder
Item 1 ud af 3
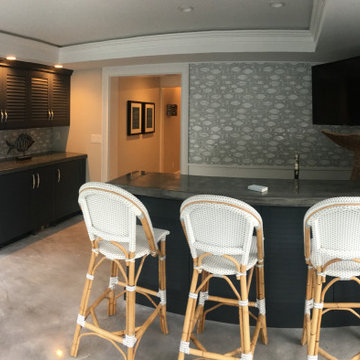
The pool cabana with custom cabinetry, concrete counter surfaces and sink, custom tile walls, Serena & Lily bar chairs and three sliding glass doors going out to the poo; deck.
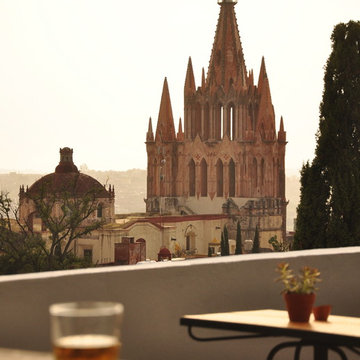
Roof top con magníficas vistas.
Roof top with magnificent views.
Fotografía: Sabo Tercero
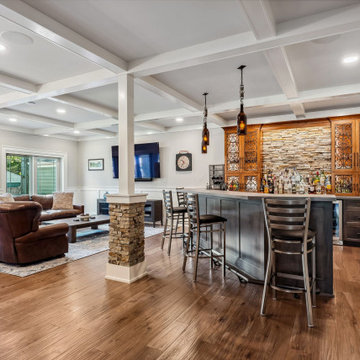
Stacked stone wall feature, custom lighting, concrete tops and spectacular cabinetry make this a home bar to remember. There's even a custom foot rest!
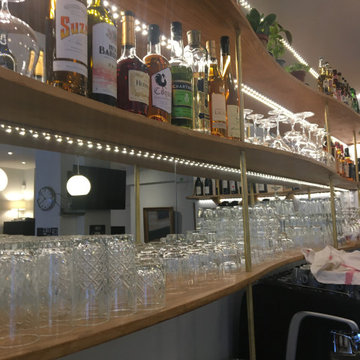
Le comptoir client et le plan de travail à l'arrière sont en béton massif ciré apportant un aspect industriel et moderne. Des étagères en bois plaqué sont montées sur quatre mètres de long et un retour d'un mètre et demi. Profilées en vagues alternées par étage, elles reposent sur des colonnettes en laiton, comme dans le style art déco des années trente des grandes brasseries. Des miroirs sont disposés sur toute la longueur agrandissant l'espace et accentuant ainsi le style bar rétro. Et des bandes de leds à intensité variables contribuent au design chaleureux de l'ensemble.
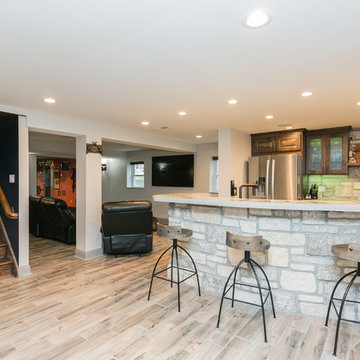
Custom basement bar/ partial kitchen- stone backsplash and bar face, glass front cabinets and low voltage lighting. We converted a Jack Daniels whisky barrel into a small sink and incorporated it into the cabinet design. Also we had custom Jack Daniels concrete countertops fabricated.

Build Method: Inset
Base cabinets: SW Black Fox
Countertop: Caesarstone Rugged Concrete
Special feature: Pool Stick storage
Ice maker panel
Bar tower cabinets: Exterior sides – Reclaimed wood
Interior: SW Black Fox with glass shelves

Every detail of this new construction home was planned and thought of. From the door knobs to light fixtures this home turned into a modern farmhouse master piece! The Highland Park family of 6 aimed to create an oasis for their extended family and friends to enjoy. We added a large sectional, extra island space and a spacious outdoor setup to complete this goal. Our tile selections added special details to the bathrooms, mudroom and laundry room. The lighting lit up the gorgeous wallpaper and paint selections. To top it off the accessories were the perfect way to accentuate the style and excitement within this home! This project is truly one of our favorites. Hopefully we can enjoy cocktails in the pool soon!
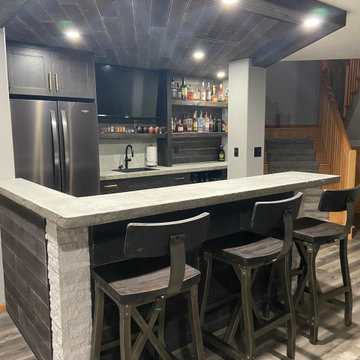
The client wanted to add in a basement bar to the living room space, so we took some unused space in the storage area and gained the bar space. We updated all of the flooring, paint and removed the living room built-ins. We also added stone to the fireplace and a mantle.
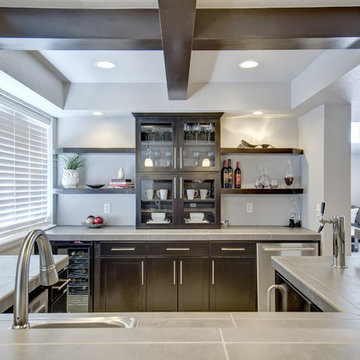
The wet bar in the basement is equipped with under-cabinet appliances freeing up counterspace. Beer tap installed on the counter.©Finished Basement Company
187 Billeder af hjemmebar med betonbordplade og grå bordplade
8
