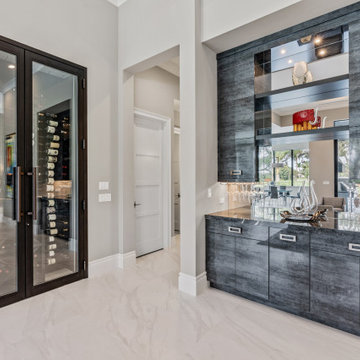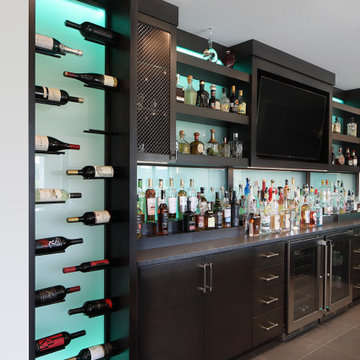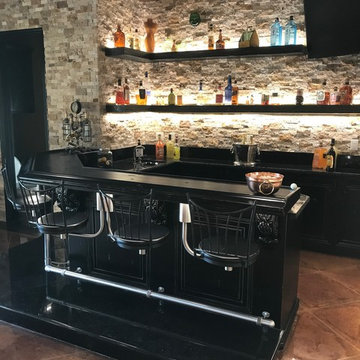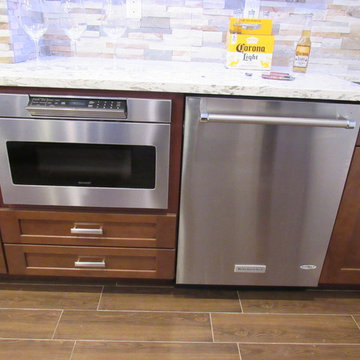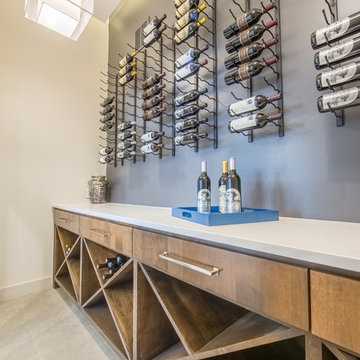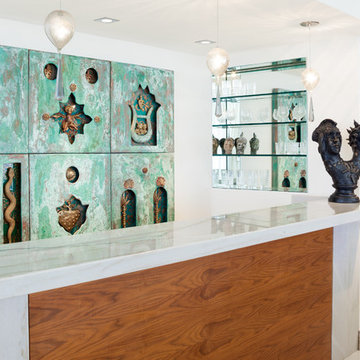3.731 Billeder af hjemmebar med betongulv og gulv af porcelænsfliser
Sorteret efter:
Budget
Sorter efter:Populær i dag
141 - 160 af 3.731 billeder
Item 1 ud af 3

Old world charm, modern styles and color with this craftsman styled kitchen. Plank parquet wood flooring is porcelain tile throughout the bar, kitchen and laundry areas. Marble mosaic behind the range. Featuring white painted cabinets with 2 islands, one island is the bar with glass cabinetry above, and hanging glasses. On the middle island, a complete large natural pine slab, with lighting pendants over both. Laundry room has a folding counter backed by painted tonque and groove planks, as well as a built in seat with storage on either side. Lots of natural light filters through this beautiful airy space, as the windows reach the white quartzite counters.
Project Location: Santa Barbara, California. Project designed by Maraya Interior Design. From their beautiful resort town of Ojai, they serve clients in Montecito, Hope Ranch, Malibu, Westlake and Calabasas, across the tri-county areas of Santa Barbara, Ventura and Los Angeles, south to Hidden Hills- north through Solvang and more.
Vance Simms, Contractor

Innovative Wine Cellar Designs is the nation’s leading custom wine cellar design, build, installation and refrigeration firm.
As a wine cellar design build company, we believe in the fundamental principles of architecture, design, and functionality while also recognizing the value of the visual impact and financial investment of a quality wine cellar. By combining our experience and skill with our attention to detail and complete project management, the end result will be a state of the art, custom masterpiece. Our design consultants and sales staff are well versed in every feature that your custom wine cellar will require.

Architect: DeNovo Architects, Interior Design: Sandi Guilfoil of HomeStyle Interiors, Landscape Design: Yardscapes, Photography by James Kruger, LandMark Photography

Homeowner wanted a modern wet bar with hints of rusticity. These custom cabinets have metal mesh inserts in upper cabinets and painted brick backsplash. The wine storage area is recessed into the wall to allow more open floor space

This moody game room boats a massive bar with dark blue walls, blue/grey backsplash tile, open shelving, dark walnut cabinetry, gold hardware and appliances, a built in mini fridge, frame tv, and its own bar counter with gold pendant lighting and leather stools.
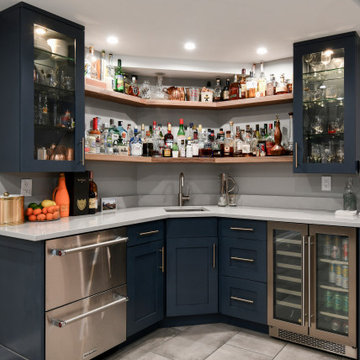
A close up of the well-stocked bar. These custom bar cabinets in the homeowners' favorite hue combine beautifully with solid reclaimed walnut floating shelves. The floating shelves and the glass-front upper cabinets are perfect for displaying spirits and glassware.
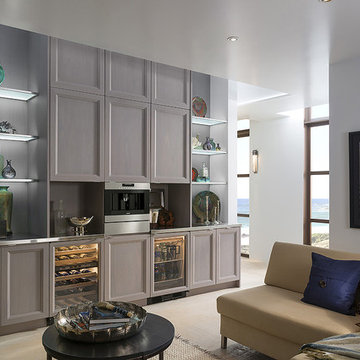
Beverage Bar featuring Wood-Mode 84 cabinets. Door style featured is Whitney Recessed in Walnut with a Matte Winter Sky finish. All cabinets are finished off with a tab pulls and SubZero Wolf appliances. Stainless Steel countertops, Benjamin Moore paint and glass shelves surround the beautiful Wood-Mode cabinets.

A pair of hand carved leprechauns for an Irish pub style bar designed by architect Jim McNeil.
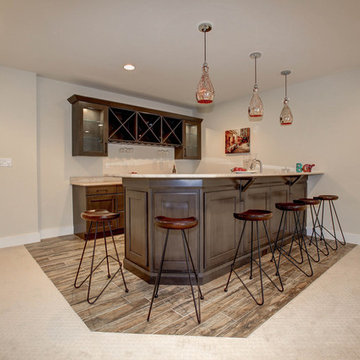
Contemporary basement bar with Kitchen kraft cabinets. Plenty of space to entertain and store all the bar needs for a great party.Brushed gray finished.

Un progetto che fonde materiali e colori naturali ad una vista ed una location cittadina, un mix di natura ed urbano, due realtà spesso in contrasto ma che trovano un equilibrio in questo luogo.
Jungle perchè abbiamo volutamente inserito le piante come protagoniste del progetto. Un verde che non solo è ecosostenibile, ma ha poca manutenzione e non crea problematiche funzionali. Le troviamo non solo nei vasi, ma abbiamo creato una sorta di bosco verticale che riempie lo spazio oltre ad avere funzione estetica.
In netto contrasto a tutto questo verde, troviamo uno stile a tratti “Minimal Chic” unito ad un “Industrial”. Li potete riconoscere nell’utilizzo del tessuto per divanetti e sedute, che però hanno una struttura metallica tubolari, in tinta Champagne Semilucido.
Grande attenzione per la privacy, che è stata ricavata creando delle vere e proprie barriere di verde tra i tavoli. Questo progetto infatti ha come obiettivo quello di creare uno spazio rilassante all’interno del caos di una città, una location dove potersi rilassare dopo una giornata di intenso lavoro con una spettacolare vista sulla città.
3.731 Billeder af hjemmebar med betongulv og gulv af porcelænsfliser
8
