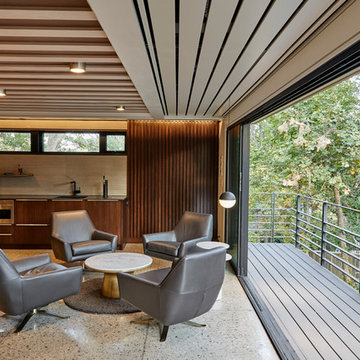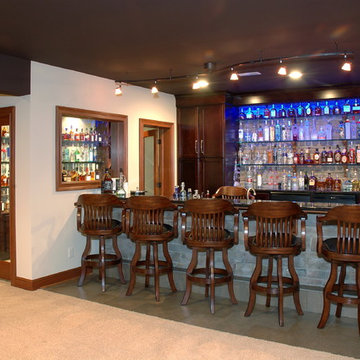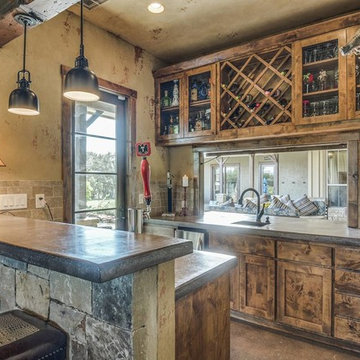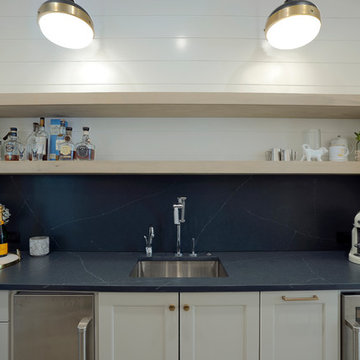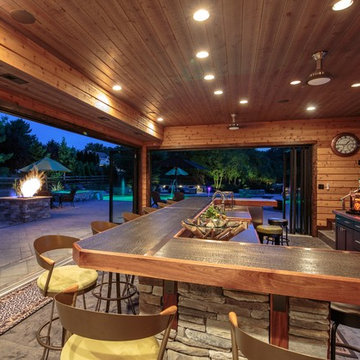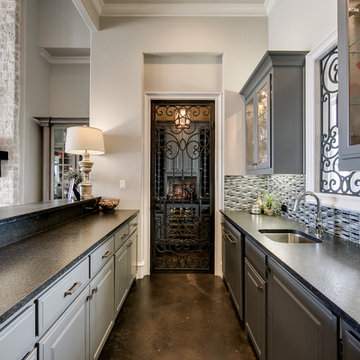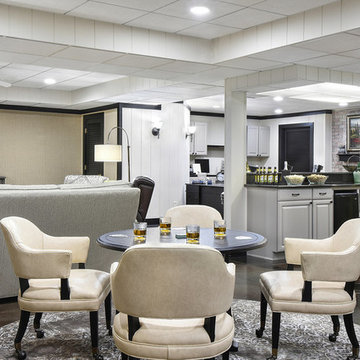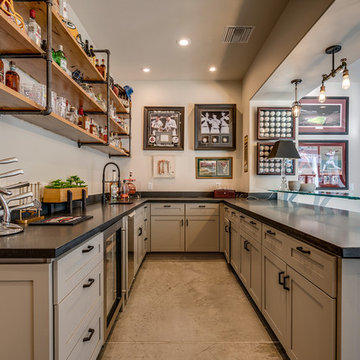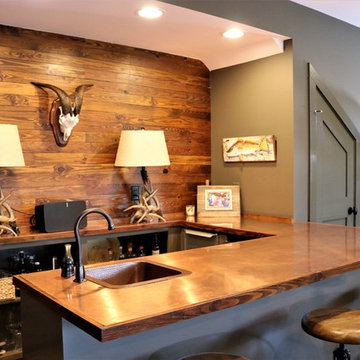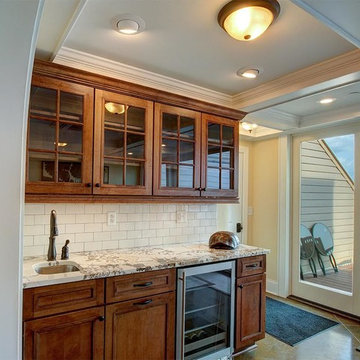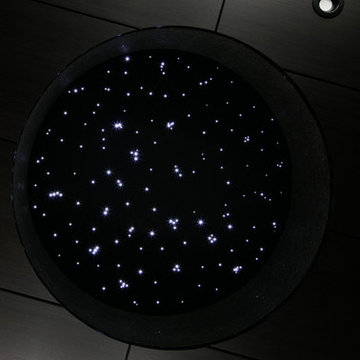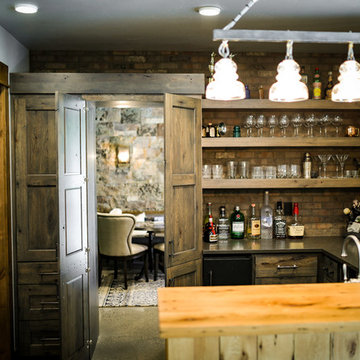51 Billeder af hjemmebar med betongulv
Sorteret efter:
Budget
Sorter efter:Populær i dag
1 - 20 af 51 billeder
Item 1 ud af 3
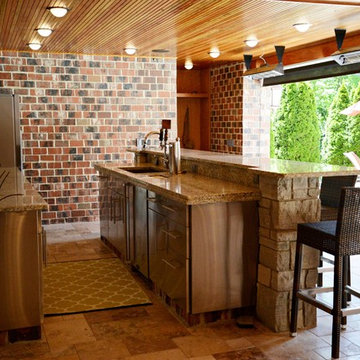
This expansive addition consists of a covered porch with outdoor kitchen, expanded pool deck, 5-car garage, and grotto. The grotto sits beneath the garage structure with the use of precast concrete support panels. It features a custom bar, lounge area, bathroom and changing room. The wood ceilings, natural stone and brick details add warmth to the space and tie in beautifully to the existing home.

L+M's ADU is a basement converted to an accessory dwelling unit (ADU) with exterior & main level access, wet bar, living space with movie center & ethanol fireplace, office divided by custom steel & glass "window" grid, guest bathroom, & guest bedroom. Along with an efficient & versatile layout, we were able to get playful with the design, reflecting the whimsical personalties of the home owners.
credits
design: Matthew O. Daby - m.o.daby design
interior design: Angela Mechaley - m.o.daby design
construction: Hammish Murray Construction
custom steel fabricator: Flux Design
reclaimed wood resource: Viridian Wood
photography: Darius Kuzmickas - KuDa Photography
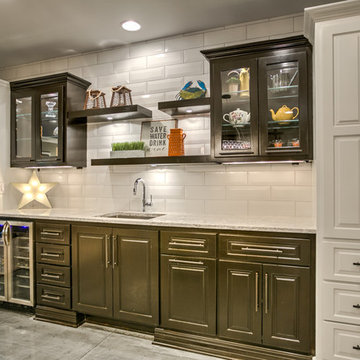
Interior Design by Falcone Hybner Design, Inc. Photos by Amoura Production.
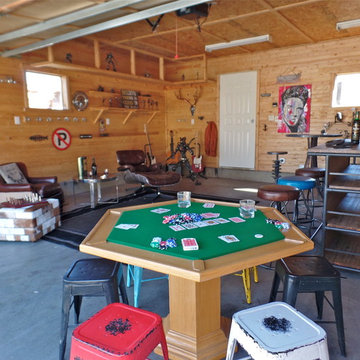
This was such an unwelcoming sight before, but with careful planning and cultivation of great pieces - all from re-puposed materials, this space is transformed.
Photos: WW Design Studio
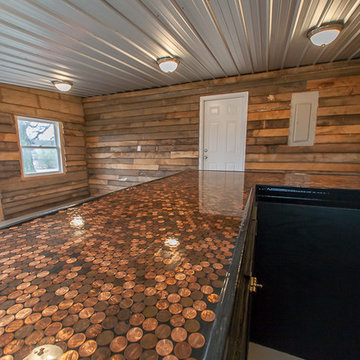
Farm house man-cave entertainment area.
The owner gave me cart blanche on full design concept for his entertainment area. He wanted something with a true rustic feel. And this is what I designed, they loved it!
I used some of the original wood siding from the house, reclaimed and layered. The bar was built the same with a cool epoxy'd "copper penny" bar top for a fun rustic design twist all tied with a tin roof/ceiling.
Audrey Spillman Photography
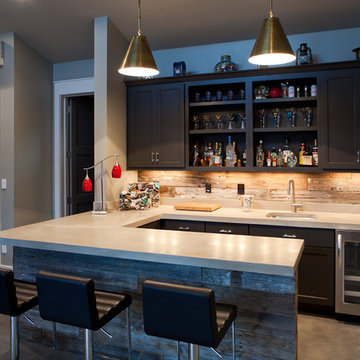
454 sqft free standing pool cabana with plenty of room for gaming and watching the game. Key features include a wet bar with recycled barnwood accents, a full bath which includes a custom designed suspended vanity and a natural stone shower, and of course space for a cigar humidor.
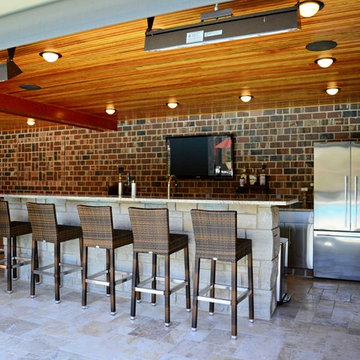
This expansive addition consists of a covered porch with outdoor kitchen, expanded pool deck, 5-car garage, and grotto. The grotto sits beneath the garage structure with the use of precast concrete support panels. It features a custom bar, lounge area, bathroom and changing room. The wood ceilings, natural stone and brick details add warmth to the space and tie in beautifully to the existing home.
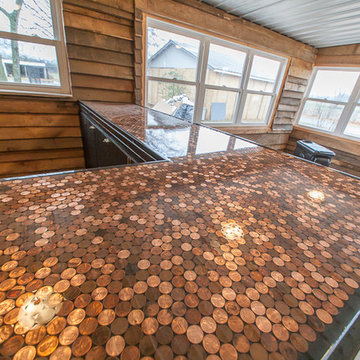
Farm house man-cave entertainment area.
The owner gave me cart blanche on full design concept for his entertainment area. He wanted something with a true rustic feel. And this is what I designed, they loved it!
I used some of the original wood siding from the house, reclaimed and layered. The bar was built the same with a cool epoxy'd "copper penny" bar top for a fun rustic design twist all tied with a tin roof/ceiling.
Audrey Spillman Photography
51 Billeder af hjemmebar med betongulv
1
