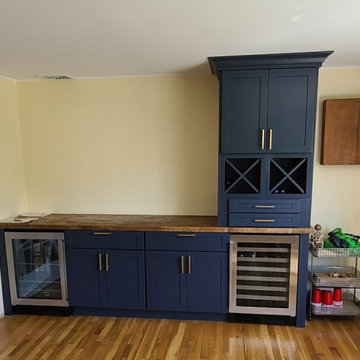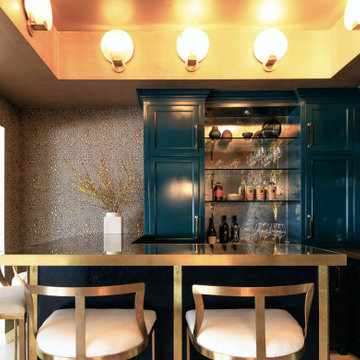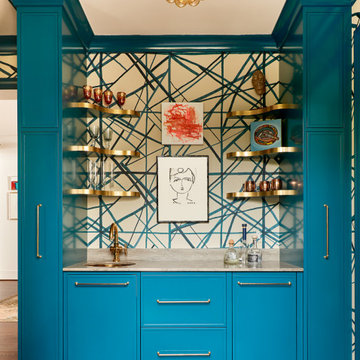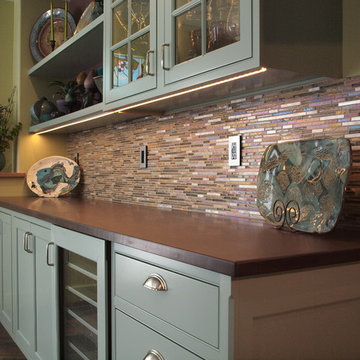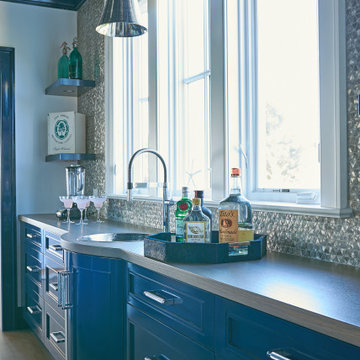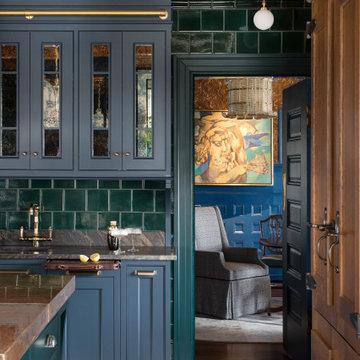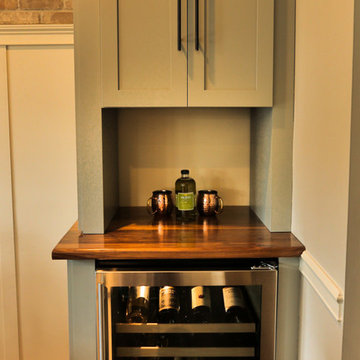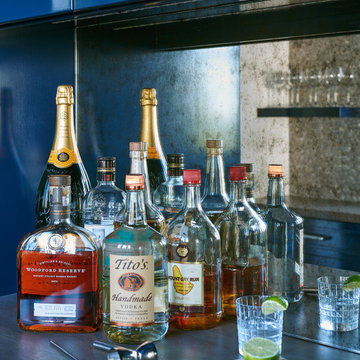108 Billeder af hjemmebar med blå skabe og brun bordplade
Sorteret efter:
Budget
Sorter efter:Populær i dag
61 - 80 af 108 billeder
Item 1 ud af 3
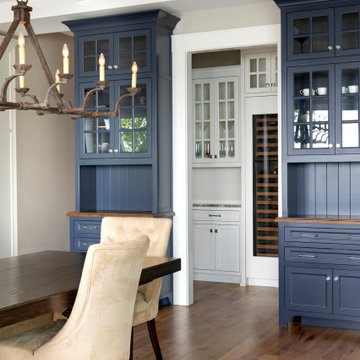
Interior Designer - Randolph Interior Design
Builder: Mathews Vasek Construction
Architect: Sharratt Design & Company
Photo: Spacecrafting Photography
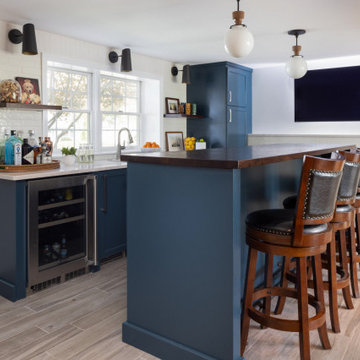
Photo: Regina Mallory Photography - Home bar in downstairs of split-level home, with rich blue-green cabinetry and a rustic walnut wood top in the bar area, bistro-style brick subway tile floor-to-ceiling on the sink wall, and dark cherry wood cabinetry in the adjoining "library" area, complete with a games table.
Added chair rail and molding detail on walls in a moody taupe paint color. Custom lighting design by Buttonwood Communications, including recessed lighting, backlighting behind the TV and lighting under the wood bar top, allows the clients to customize the mood (and color!) of the lighting for any occasion.
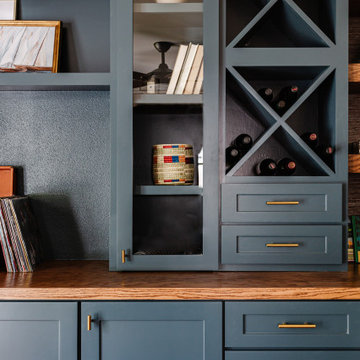
Created space for a wall mounted TV as well as additional wine storage. Finished with some glass cabinet doors with gold accent hardware.
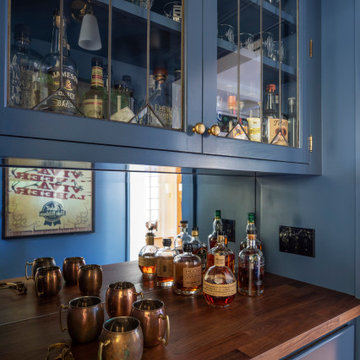
A pass-through butler’s pantry and bar was nestled in between the existing dining room and kitchen. Bathed in a rich, deep blue, it keeps all the barware and bottles tidy and tucked away.
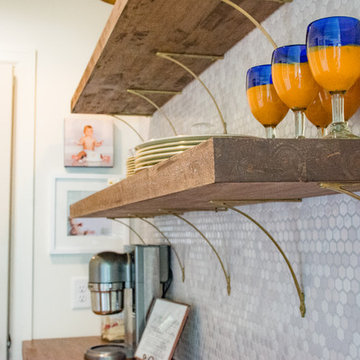
Details of the open shelves with varied hex tile backsplash.
Born + Raised Photography
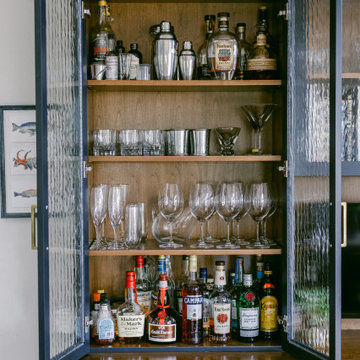
This 8' x 8' china cabinet with bar and tv provides ample storage in this dining area.
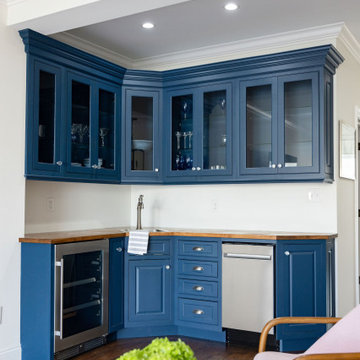
This stunning townhouse located in the city of Baltimore has both style and charm. Featuring a first floor sunroom, large backyard, Juliet balcony off the master bedroom, shiplap detail in the hallway leading up to the second floor, and third floor addition showcasing a deck, wet bar, and lounge, this home really is the perfect oasis for a powerhouse woman and her friends.
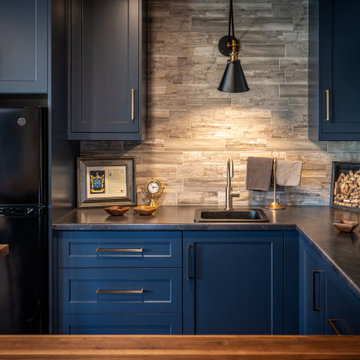
This kitchen is a shaker themed kitchen finished in Benjamin Moore Decorators White..
The Countertops are LG Viatera Willow White. Hardware is Sutton by Jeffery Alexander in a Satin Bronze. The bar is finished in a Benjamin Moore Hale Navy Blue and features solid Walnut Butcher Block Tops.
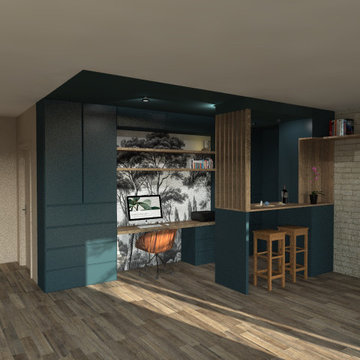
Bureau professionnel dans le salon. Zoom sur l'espace réalisé.
De nombreux rangements sont intégrés au bureau. Donnant directement sur le salon, ce dernier s'intègre de manière théâtrale à l'ensemble du projet. Dans le prolongement, un bar est adossé au mur de la pièce de vie.
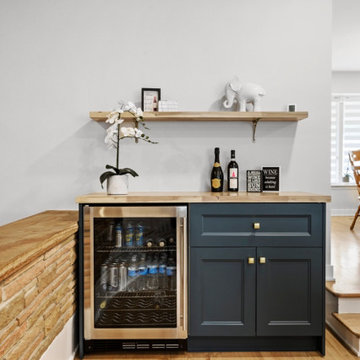
1800 sq.ft. whole house remodel. We added powder room and mudroom, opened up the walls to create an open concept kitchen. We added electric fireplace into the living room to create a focal point. Brick wall are original to the house to preserve the mid century modern style of the home. 2 full bathroom were completely remodel with more modern finishes.
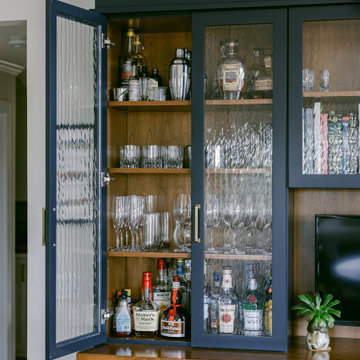
This small dining area has a large built in china cabinet with a tv and bar. At 8' wide by 8' tall it stores a lot beautifully.
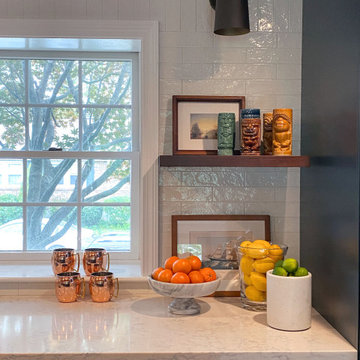
Home bar in downstairs of split-level home, with rich blue-green cabinetry and a rustic walnut wood top in the bar area, bistro-style brick subway tile floor-to-ceiling on the sink wall, and dark cherry wood cabinetry in the adjoining "library" area, complete with a games table.
Added chair rail and molding detail on walls in a moody taupe paint color. Custom lighting design by Buttonwood Communications, including recessed lighting, backlighting behind the TV and lighting under the wood bar top, allows the clients to customize the mood (and color!) of the lighting for any occasion.
108 Billeder af hjemmebar med blå skabe og brun bordplade
4
