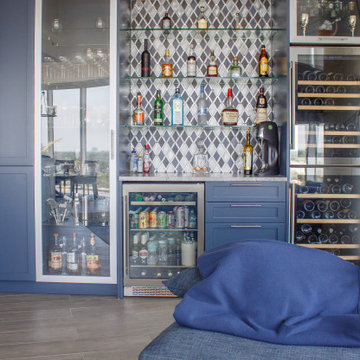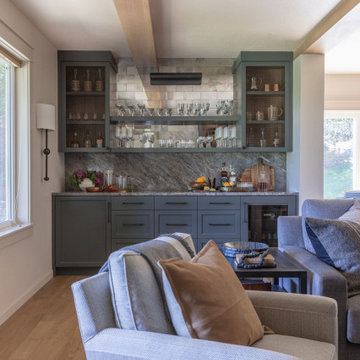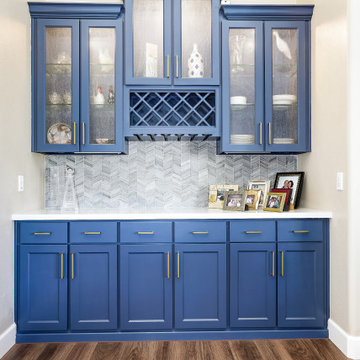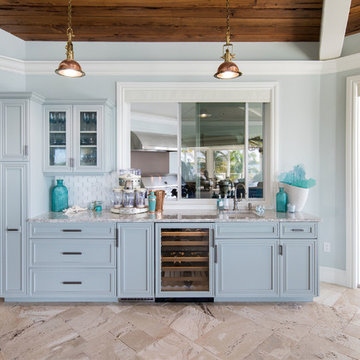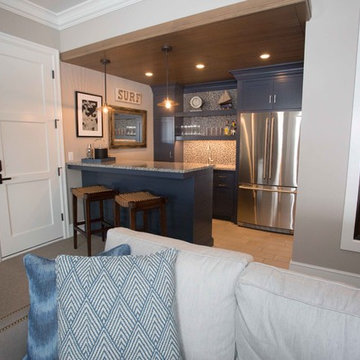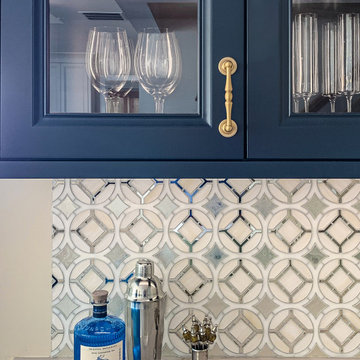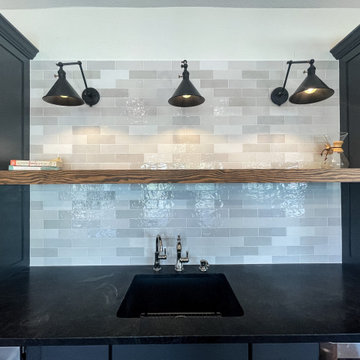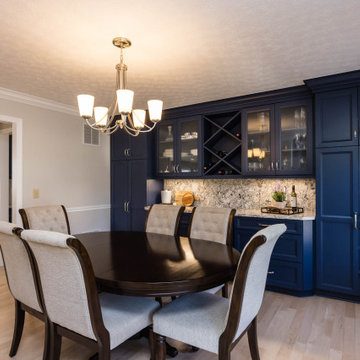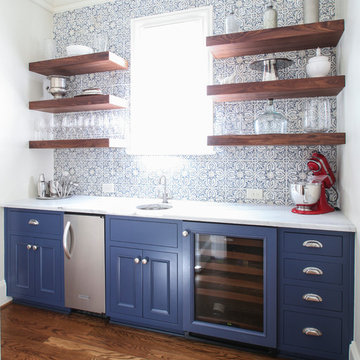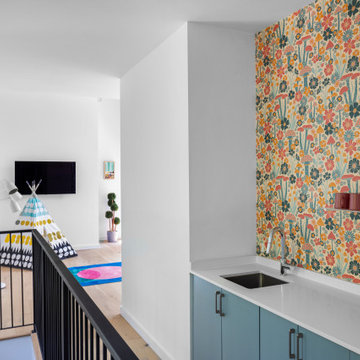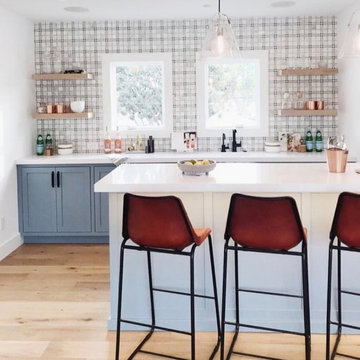197 Billeder af hjemmebar med blå skabe og flerfarvet stænkplade
Sorteret efter:
Budget
Sorter efter:Populær i dag
61 - 80 af 197 billeder
Item 1 ud af 3

Our Carmel design-build studio was tasked with organizing our client’s basement and main floor to improve functionality and create spaces for entertaining.
In the basement, the goal was to include a simple dry bar, theater area, mingling or lounge area, playroom, and gym space with the vibe of a swanky lounge with a moody color scheme. In the large theater area, a U-shaped sectional with a sofa table and bar stools with a deep blue, gold, white, and wood theme create a sophisticated appeal. The addition of a perpendicular wall for the new bar created a nook for a long banquette. With a couple of elegant cocktail tables and chairs, it demarcates the lounge area. Sliding metal doors, chunky picture ledges, architectural accent walls, and artsy wall sconces add a pop of fun.
On the main floor, a unique feature fireplace creates architectural interest. The traditional painted surround was removed, and dark large format tile was added to the entire chase, as well as rustic iron brackets and wood mantel. The moldings behind the TV console create a dramatic dimensional feature, and a built-in bench along the back window adds extra seating and offers storage space to tuck away the toys. In the office, a beautiful feature wall was installed to balance the built-ins on the other side. The powder room also received a fun facelift, giving it character and glitz.
---
Project completed by Wendy Langston's Everything Home interior design firm, which serves Carmel, Zionsville, Fishers, Westfield, Noblesville, and Indianapolis.
For more about Everything Home, see here: https://everythinghomedesigns.com/
To learn more about this project, see here:
https://everythinghomedesigns.com/portfolio/carmel-indiana-posh-home-remodel
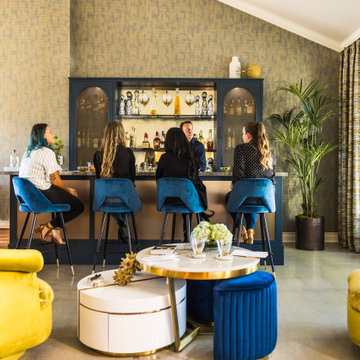
Who doesn't want to transform your living room into the perfect at-home bar to host friends for cocktails?
#OneStepDownProject
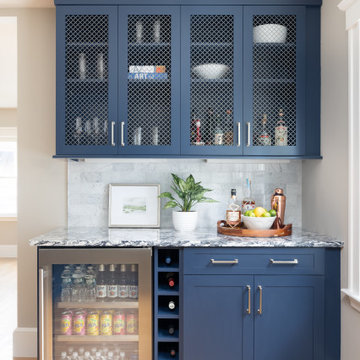
Regina Mallory Photography - Open concept first floor with blue and white kitchen. Reversed raised panel Shake style cabinets with painted finish in Naval Blue and Alabaster White. Navy blue cabinetry topped with Cambria Mayfair quartz; Soft white cabinetry topped with Wilsonart Upper Wolfjaw gray quartz. Carrara marble backsplash, and navy blue herringbone backsplash behind range. Stainless steel appliances, metal mesh on upper cabinetry in beverage center, and white oak wood flooring.
Photo credit: Regina Mallory Photography
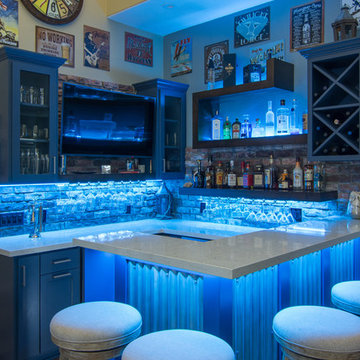
This edgy bar changed an odd space off the entry of the home into an entertainment hub. The LED strip lights can be programed to change colors to fit the owners' mood. The family room a few steps away got a makeover as well, including a built-in cabinet, TV nook, and new fireplace mantel and facade. Brian Covington, photographer.
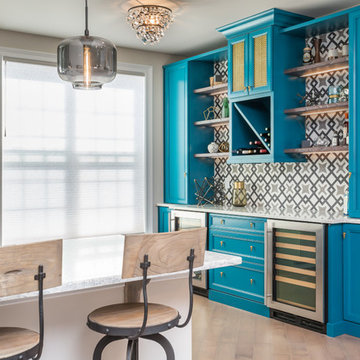
A colorful and bold bar addition to a neutral space. The clean contemporary under cabinet lighting inlayed in the floating distressed wood shelves adds a beautiful detail.
Photo Credit: Bob Fortner
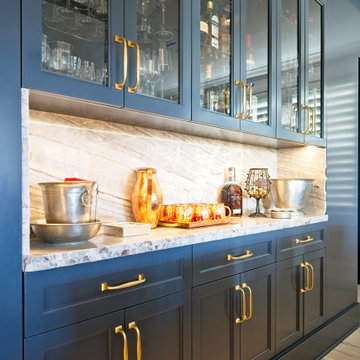
Beautifully elegant and luxurious bar cabinetry in this dining room from our full remodel in Ladera Ranch, CA. Beverly Blue Quartzite with honed edge countertop and backsplash atop custom blue cabinetry with satin brass cabinet pulls.

Our Carmel design-build studio was tasked with organizing our client’s basement and main floor to improve functionality and create spaces for entertaining.
In the basement, the goal was to include a simple dry bar, theater area, mingling or lounge area, playroom, and gym space with the vibe of a swanky lounge with a moody color scheme. In the large theater area, a U-shaped sectional with a sofa table and bar stools with a deep blue, gold, white, and wood theme create a sophisticated appeal. The addition of a perpendicular wall for the new bar created a nook for a long banquette. With a couple of elegant cocktail tables and chairs, it demarcates the lounge area. Sliding metal doors, chunky picture ledges, architectural accent walls, and artsy wall sconces add a pop of fun.
On the main floor, a unique feature fireplace creates architectural interest. The traditional painted surround was removed, and dark large format tile was added to the entire chase, as well as rustic iron brackets and wood mantel. The moldings behind the TV console create a dramatic dimensional feature, and a built-in bench along the back window adds extra seating and offers storage space to tuck away the toys. In the office, a beautiful feature wall was installed to balance the built-ins on the other side. The powder room also received a fun facelift, giving it character and glitz.
---
Project completed by Wendy Langston's Everything Home interior design firm, which serves Carmel, Zionsville, Fishers, Westfield, Noblesville, and Indianapolis.
For more about Everything Home, see here: https://everythinghomedesigns.com/
To learn more about this project, see here:
https://everythinghomedesigns.com/portfolio/carmel-indiana-posh-home-remodel
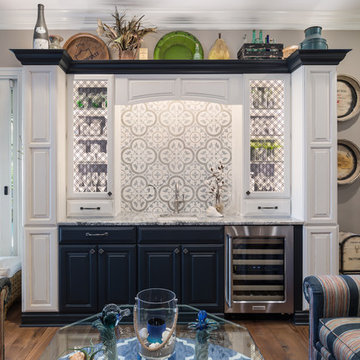
BAR BACKSPLASH: CHEVERNY BLANC ENCAUSTIC CEMENT WALL AND FLOOR TILE - 8 X 8 IN
CABINETRY DOOR STYLE: WELLBORN Seville Square Maple
COLOR: Glacier Java and Blue Bronze
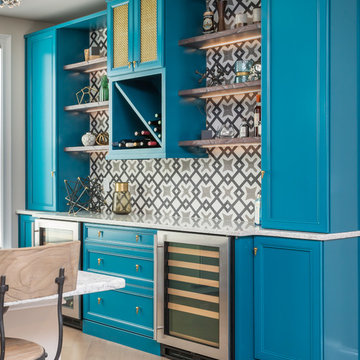
A colorful and bold bar addition to a neutral space. The clean contemporary under cabinet lighting inlayed in the floating distressed wood shelves adds a beautiful detail.
Photo Credit: Bob Fortner
197 Billeder af hjemmebar med blå skabe og flerfarvet stænkplade
4
