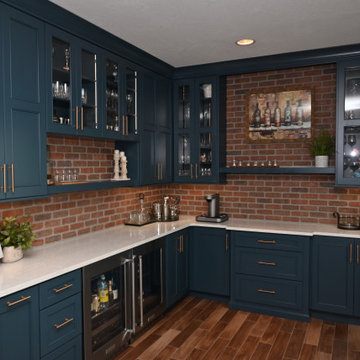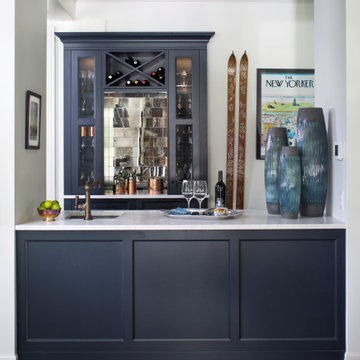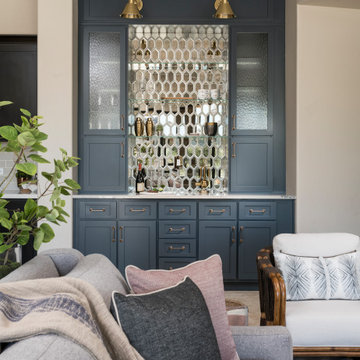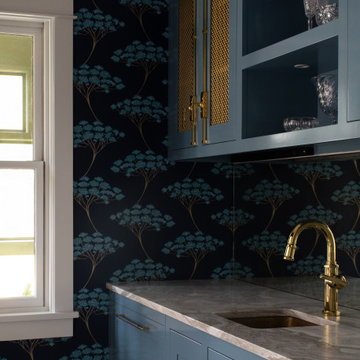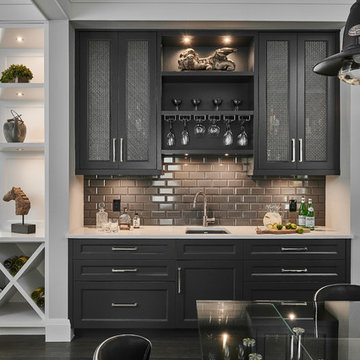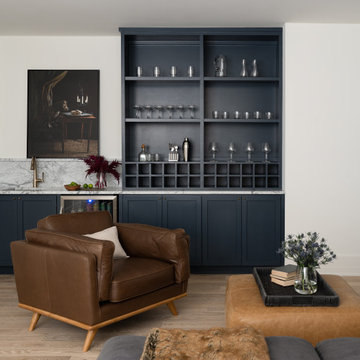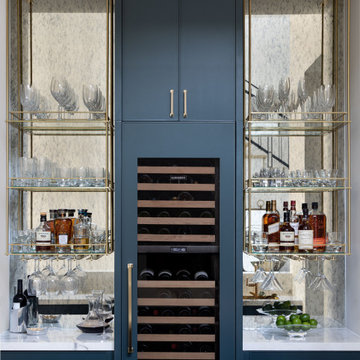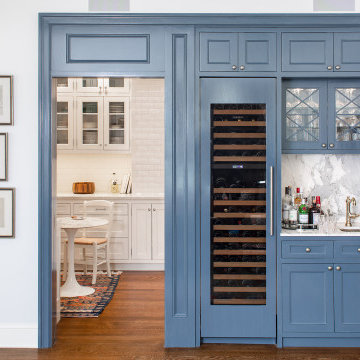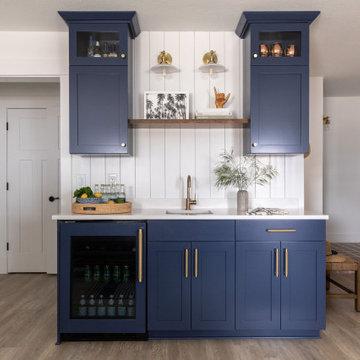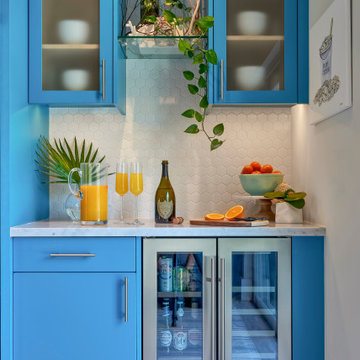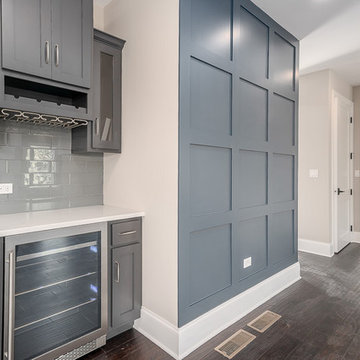600 Billeder af hjemmebar med blå skabe og hvid bordplade
Sorteret efter:
Budget
Sorter efter:Populær i dag
101 - 120 af 600 billeder
Item 1 ud af 3

Basement bar cabinets (full overlay) by Mouser Cabinetry in Seaglass. Countertop by Vicostone in Luna Plena. Tx2 Ceramic Wall Tile in Snow with Mapei grout in Avalanche. Hardware by Top Knobs. Open shelves include under cabinet lighting.
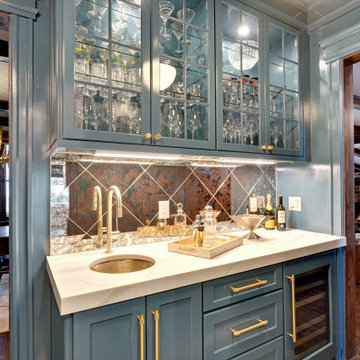
We recreated and updated this pass thru pantry by adding a brass sink and fixtures and a beverage center so it fits the clients lifestyle. We the ordered on finished cabinetry and had all the wall, trim work and cabinetry lacquered in a benjamin moore paint
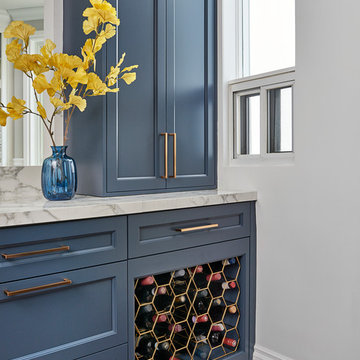
The warmth from the brass against the cool toned cabinets and marble gives this galley kitchen what it needs to stand out from the rest.

This project exemplifies the transformative power of good design. Simply put, good design allows you to live life artfully. The newly remodeled kitchen effortlessly combines functionality and aesthetic appeal, providing a delightful space for cooking and spending quality time together. It’s comfy for regular meals but ultimately outfitted for those special gatherings. Infused with classic finishes and a timeless charm, the kitchen emanates an enduring atmosphere that will never go out of style. This photo conveys the cabinetry backing up to the dining room that offers ample storage for glassware and functions both as a coffee station and cocktail bar

Kitchen remodel in late 1880's Melrose Victorian Home, in collaboration with J. Bradley Architects, and Suburban Construction. Slate blue lower cabinets, stained Cherry wood cabinetry on wall cabinetry, reeded glass and wood mullion details, quartz countertops, polished nickel faucet and hardware, Wolf range and ventilation hood, tin ceiling, and crown molding.
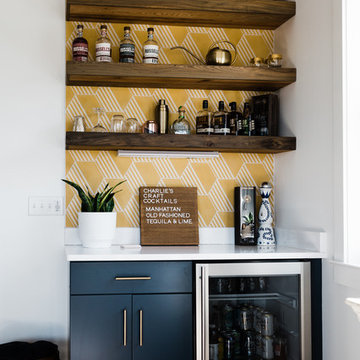
Designer (Savannah Schmitt)
Cabinetry (Eudora Full Access, Metro Door Style Naval Finish)
Countertop (Silestone Iconic White Polished)
Hardware (Top Knobs - Kinney Pull, Honey Bronze Finish)
Photographer (The Smiths Do Love)
600 Billeder af hjemmebar med blå skabe og hvid bordplade
6
