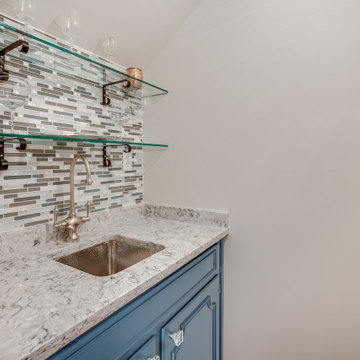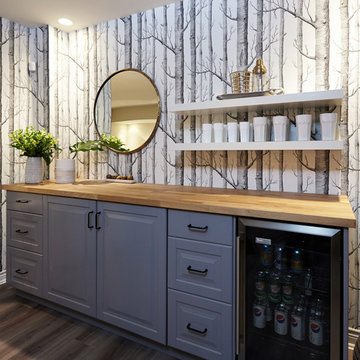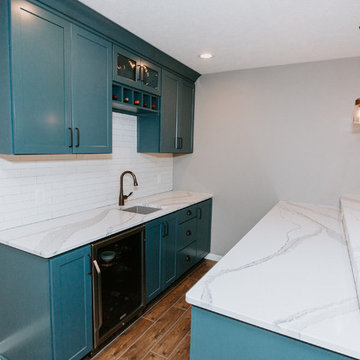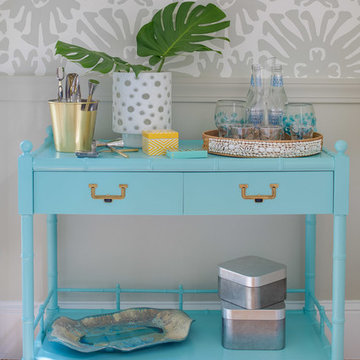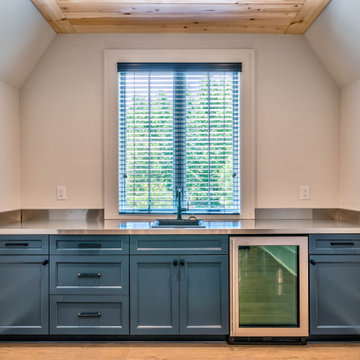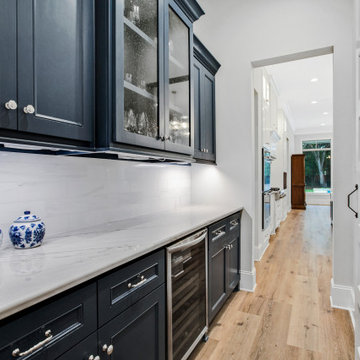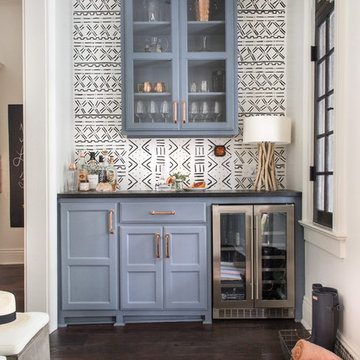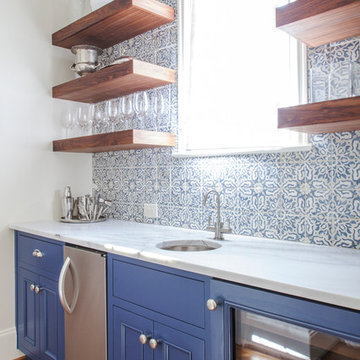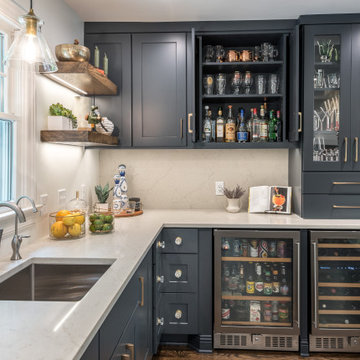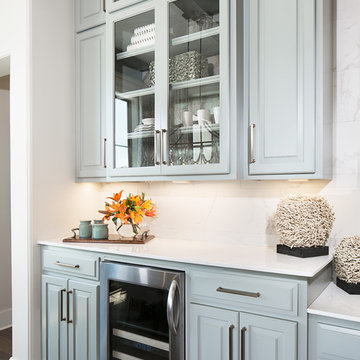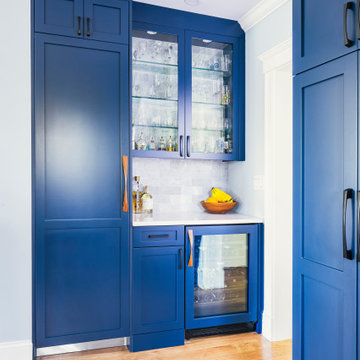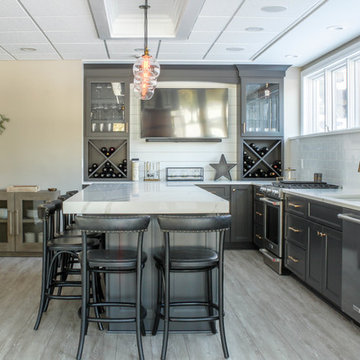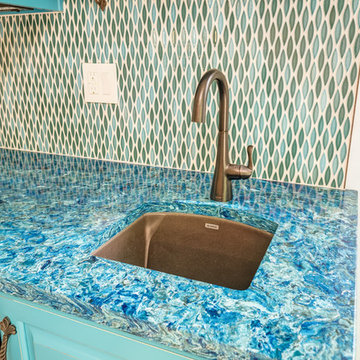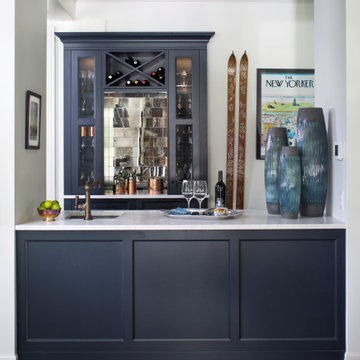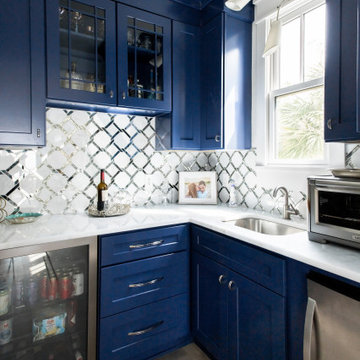390 Billeder af hjemmebar med blå skabe og mellemfarvet parketgulv
Sorteret efter:
Budget
Sorter efter:Populær i dag
161 - 180 af 390 billeder
Item 1 ud af 3
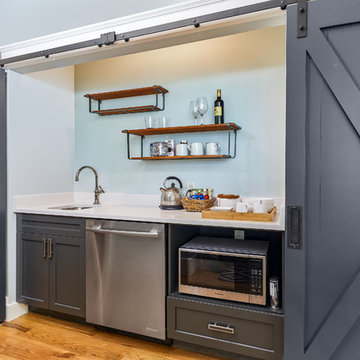
Cabinets: Centerpoint Cabinets
Wall color: Sherwin Williams (Comfort Grey)
Appliances: Jennair
Countertops: Cambria
Faucet: Ferguson
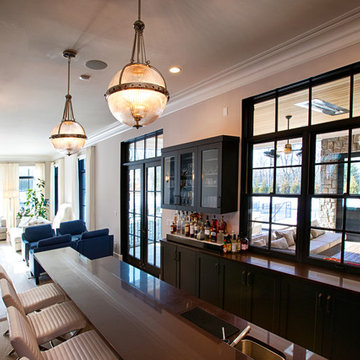
A restaurant style, walk-in wine closet is convenient for parties and serves as an architectural feature and backdrop that can be viewed from the living room, bar, and kitchen.
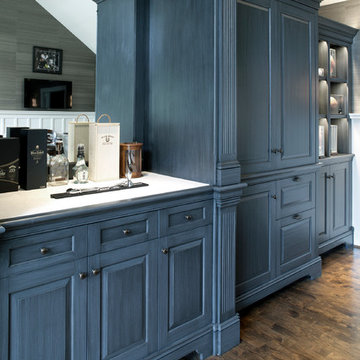
Penza Bailey Architects was contacted to update the main house to suit the next generation of owners, and also expand and renovate the guest apartment. The renovations included a new mudroom and playroom to accommodate the couple and their three very active boys, creating workstations for the boys’ various activities, and renovating several bathrooms. The awkwardly tall vaulted ceilings in the existing great room and dining room were scaled down with lowered tray ceilings, and a new fireplace focal point wall was incorporated in the great room. In addition to the renovations to the focal point of the home, the Owner’s pride and joy includes the new billiard room, transformed from an underutilized living room. The main feature is a full wall of custom cabinetry that hides an electronically secure liquor display that rises out of the cabinet at the push of an iPhone button. In an unexpected request, a new grilling area was designed to accommodate the owner’s gas grill, charcoal grill and smoker for more cooking and entertaining options. This home is definitely ready to accommodate a new generation of hosting social gatherings.
Mitch Allen Photography
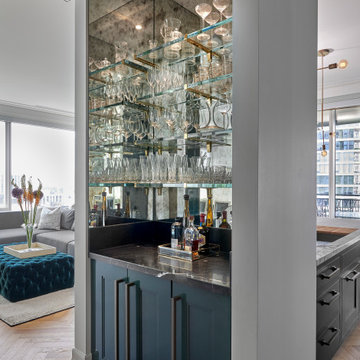
This urban project from O'Brien Harris Cabinetry in Chicago is located in a prominent Chicago high rise. The scope of the project included the kitchen and bar. The clients are executives from the west coast and desired an urban apartment with an expansive floor plan and large open spaces. In a scenario like this you either you do something neutral or go bold. The clients chose to go bold with charcoal painted cabinetry and burnished brass hardware. The focal point of the kitchen– a burnished brass hood which informed the space. It was custom designed and fabricated by O’Brien Harris. Nate Berkus and Associates selected light fixtures, barstools, and the herringbone floor. They designed a stepped ceiling that enhances the detailing of the cabinetry. Crisp white countertops finish the soft sophisticated space. obrienharris.com
390 Billeder af hjemmebar med blå skabe og mellemfarvet parketgulv
9
