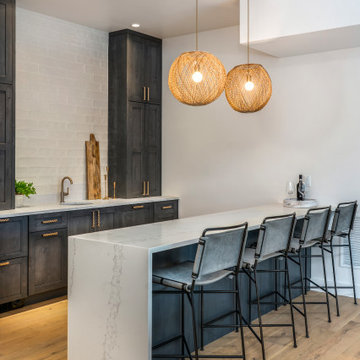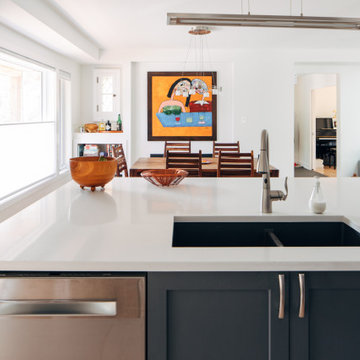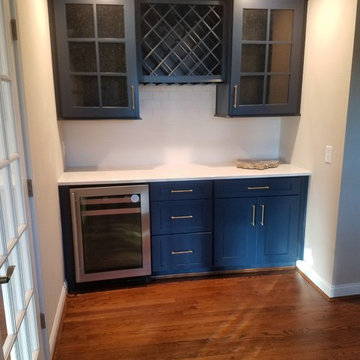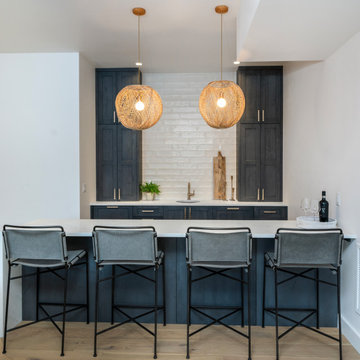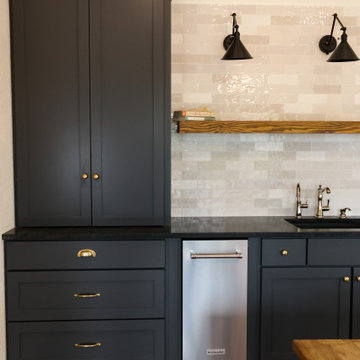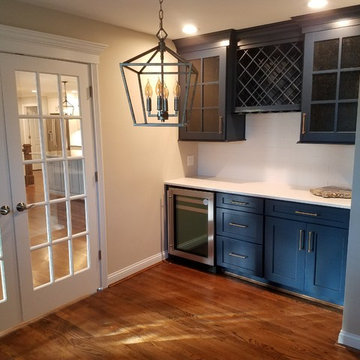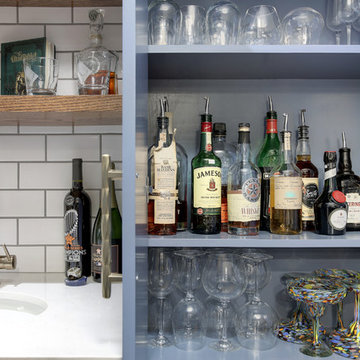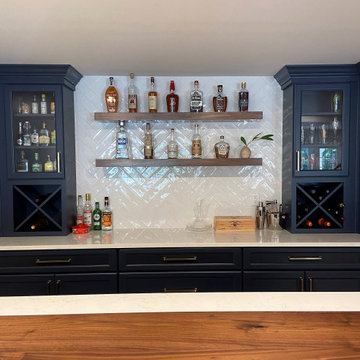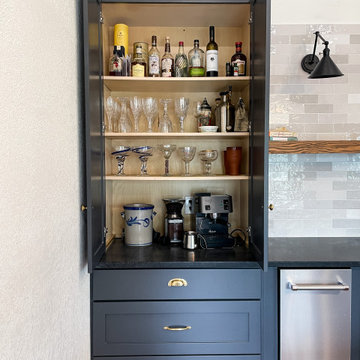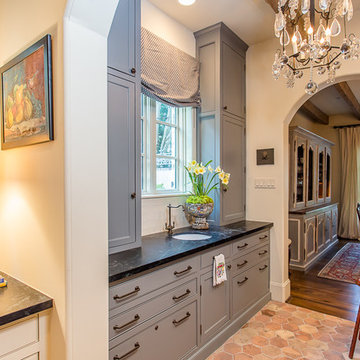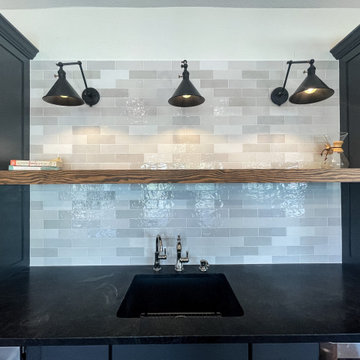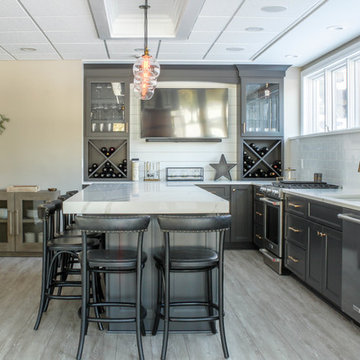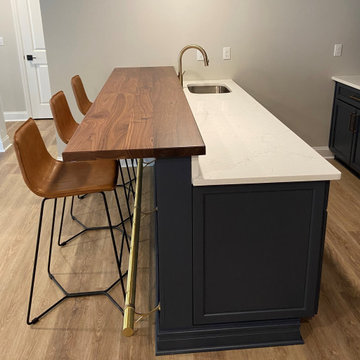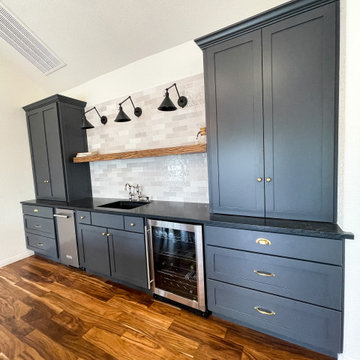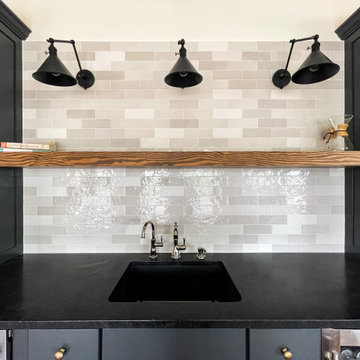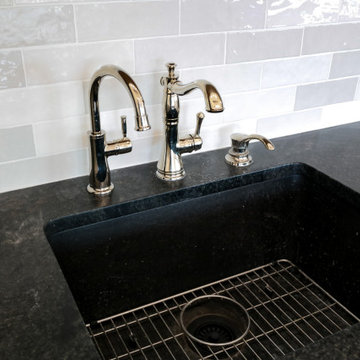59 Billeder af hjemmebar med blå skabe og stænkplade med metrofliser
Sorteret efter:
Budget
Sorter efter:Populær i dag
41 - 59 af 59 billeder
Item 1 ud af 3
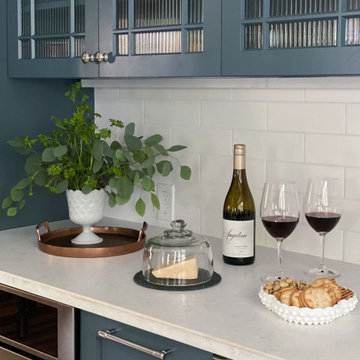
Kitchen remodel in late 1880's Melrose Victorian Home, in collaboration with J. Bradley Architects, and Suburban Construction. Slate blue lower cabinets, stained Cherry wood cabinetry on wall cabinetry, reeded glass and wood mullion details, quartz countertops, polished nickel faucet and hardware, Wolf range and ventilation hood, tin ceiling, and crown molding.
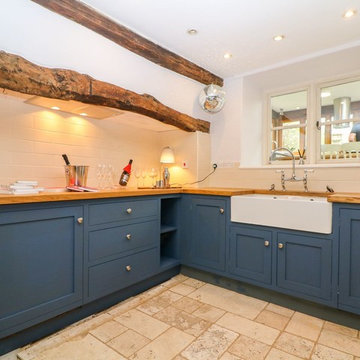
A second kitchen in the house was converted into a bar for the open plan entertaining and dining room
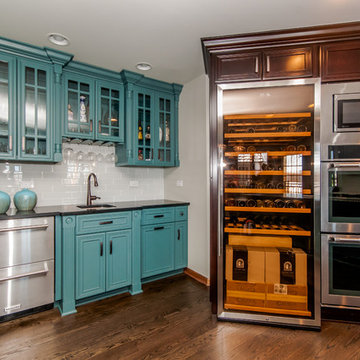
Closing off the pocket door to an unused Dining room presented the perfect opportunity for a beautiful Butlers pantry with stunning glass subway tile
59 Billeder af hjemmebar med blå skabe og stænkplade med metrofliser
3
