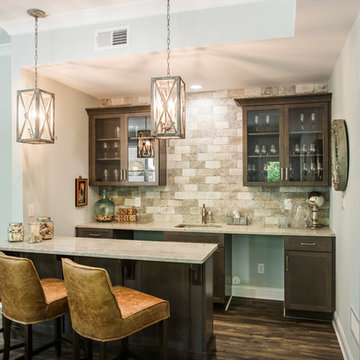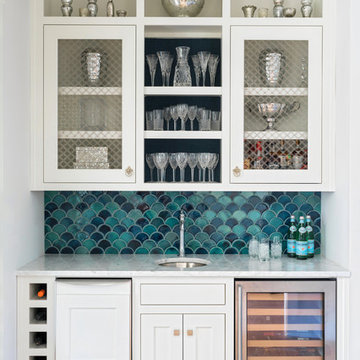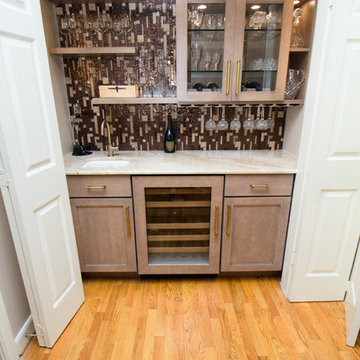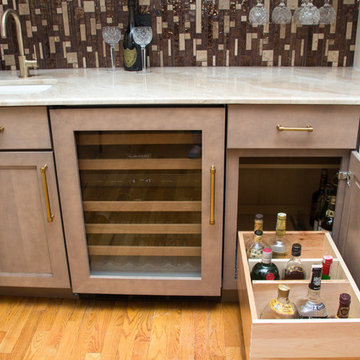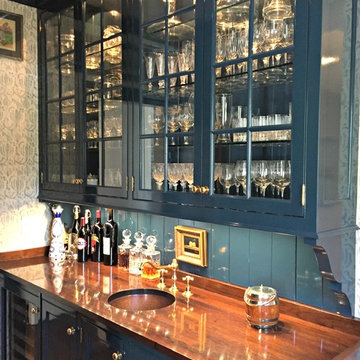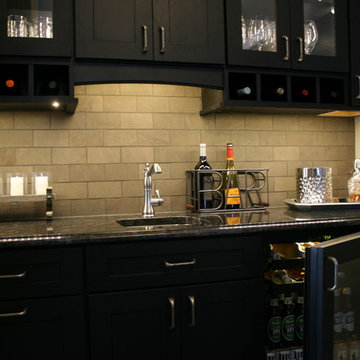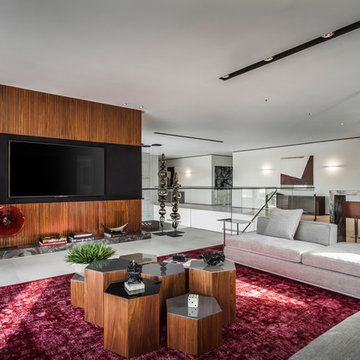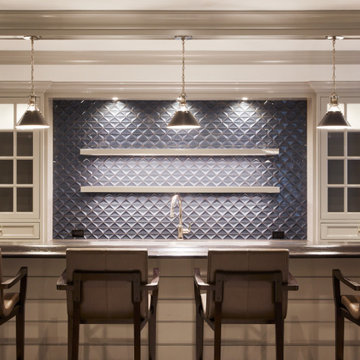2.686 Billeder af hjemmebar med blå stænkplade og brun stænkplade
Sorteret efter:
Budget
Sorter efter:Populær i dag
81 - 100 af 2.686 billeder
Item 1 ud af 3

This symmetrical Bar divides the space between the banquette and the family room, allowing easy access to both. The quartzite slab continues on the backsplash to differentiate this area.

A rejuvenation project of the entire first floor of approx. 1700sq.
The kitchen was completely redone and redesigned with relocation of all major appliances, construction of a new functioning island and creating a more open and airy feeling in the space.
A "window" was opened from the kitchen to the living space to create a connection and practical work area between the kitchen and the new home bar lounge that was constructed in the living space.
New dramatic color scheme was used to create a "grandness" felling when you walk in through the front door and accent wall to be designated as the TV wall.
The stairs were completely redesigned from wood banisters and carpeted steps to a minimalistic iron design combining the mid-century idea with a bit of a modern Scandinavian look.
The old family room was repurposed to be the new official dinning area with a grand buffet cabinet line, dramatic light fixture and a new minimalistic look for the fireplace with 3d white tiles.

This incredible wine cellar is every wine enthusiast's dream! The large vertical capacity provided by the InVinity Wine Racks gives this room the look of floating bottles. The tinted glass window into the master closet gives added dimension to this space. It is the perfect spot to select your favorite red or white. The 4 bottle WineStation suits those who just want to enjoy their wine by the glass. The expansive bar and prep area with quartz counter top, glass cabinets and copper apron front sink is a great place to pop a top! Space design by Hatfield Builders & Remodelers | Wine Cellar Design by WineTrend | Photography by Versatile Imaging
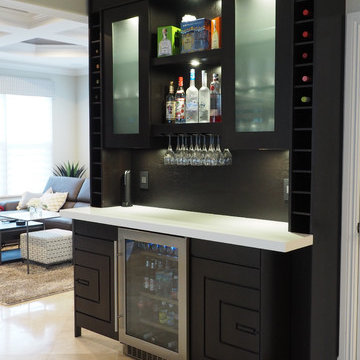
Walk-up Bar in Espresso stained Rift Cut Oak and Maple. This little gem measures less than 6' long but packs all the necessities to service you and your guests for any occasion - resting just between the Kitchen and matching Entertainment Center for maximum convenience.
The main focal point is the engraved lower doors with their concentric designs framing the glass front Cooler. Each side has interior liquor drawers built in for ease of selection when hunting for that seldom used liqueur. Above the open work surface hangs the stemware with LED lighting. The upper glass storage has 1/2" polished glass illuminated with cool operating LED lights all behind wood framed frosted glass inserts to match the white counter top
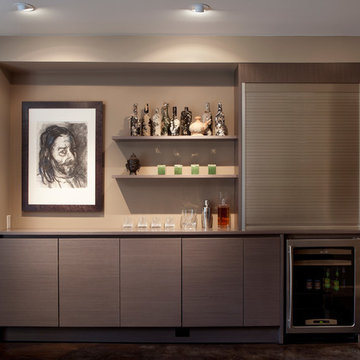
Contemporary Media Room Bar/Wine Cellar featuring antique bottles.
Paul Dyer Photography

Interior design by Tineke Triggs of Artistic Designs for Living. Photography by Laura Hull.

Walnut End Grain butcher block counter top with Odie's Oil rub finish, water & stain resistant. This top is about 1 1/4" thick.

A close friend of one of our owners asked for some help, inspiration, and advice in developing an area in the mezzanine level of their commercial office/shop so that they could entertain friends, family, and guests. They wanted a bar area, a poker area, and seating area in a large open lounge space. So although this was not a full-fledged Four Elements project, it involved a Four Elements owner's design ideas and handiwork, a few Four Elements sub-trades, and a lot of personal time to help bring it to fruition. You will recognize similar design themes as used in the Four Elements office like barn-board features, live edge wood counter-tops, and specialty LED lighting seen in many of our projects. And check out the custom poker table and beautiful rope/beam light fixture constructed by our very own Peter Russell. What a beautiful and cozy space!
2.686 Billeder af hjemmebar med blå stænkplade og brun stænkplade
5

