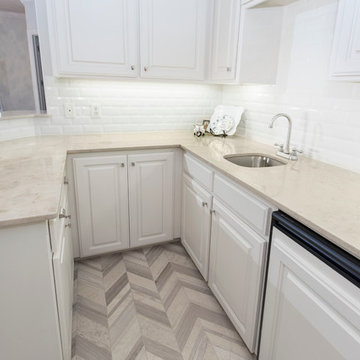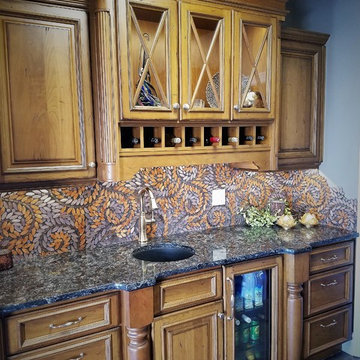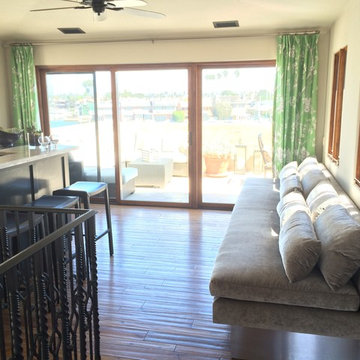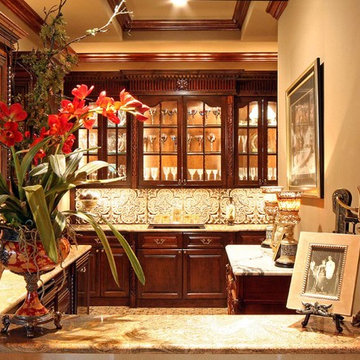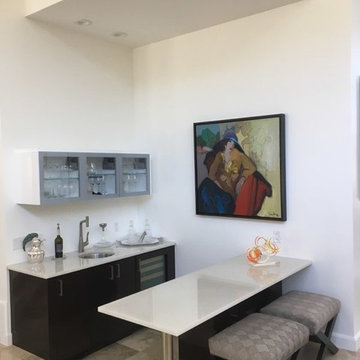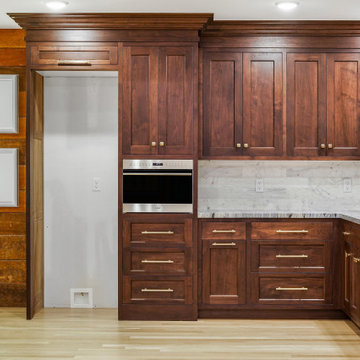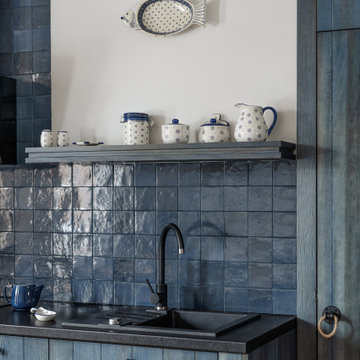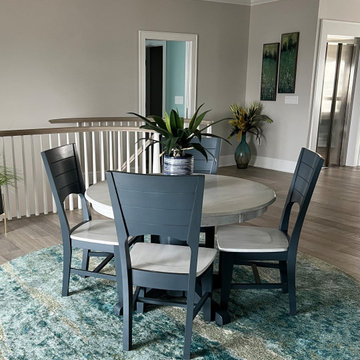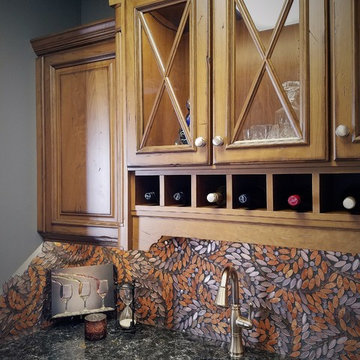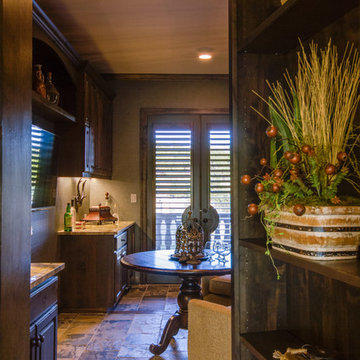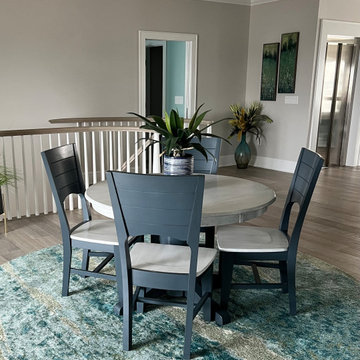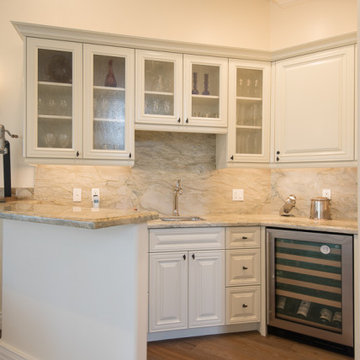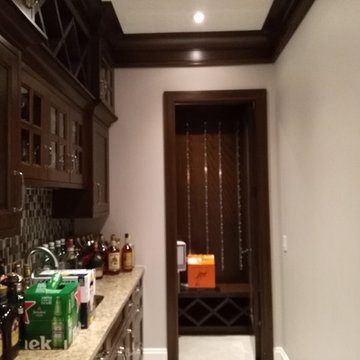188 Billeder af hjemmebar med bordplade i kalksten og bordplade i genbrugsglas
Sorteret efter:
Budget
Sorter efter:Populær i dag
141 - 160 af 188 billeder
Item 1 ud af 3
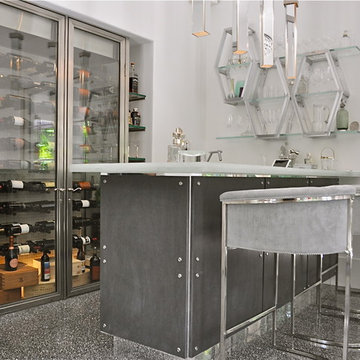
The cabana bar overlooks the pool courtyard. A custom bar and custom wine cooler were designed specifically for this client.
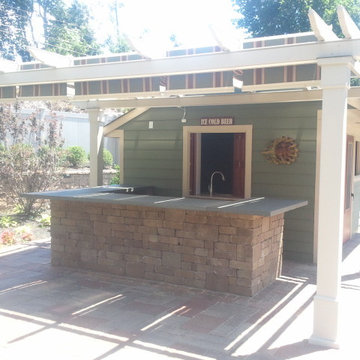
This L-shaped bar has custom bluestone shelving (not shown) and large scale 3-piece 2" thick bluestone bar top. It really is one of a kind, especially when combined with the overhang and structure face lift provided by Marquis Construction.
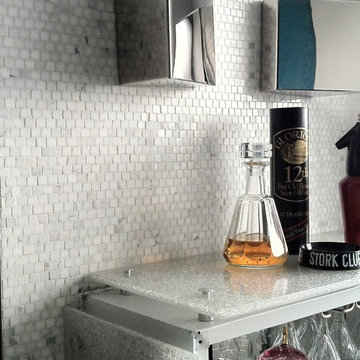
the original 1960's metal kitchen cabinet is redressed with white high gloss paint and recycled glass panels to add sparkle, class, and pizazz against a white carrara chiseled marble wall
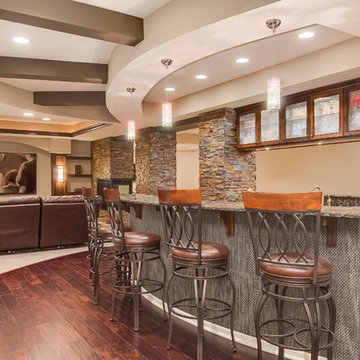
Wet bar front with marble countertops and dark wood ceiling detail. The pendant lighting paired with the glass shelving give this wetbar an elegant feel. ©Finished Basement Company
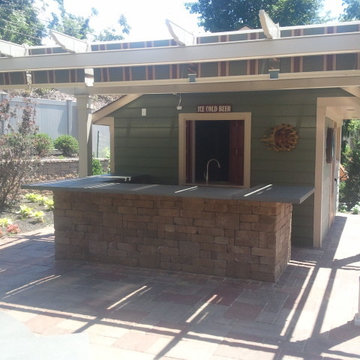
Another great shot of the custom bar we designed and built under the custom overhang provided by Marquis Construction.
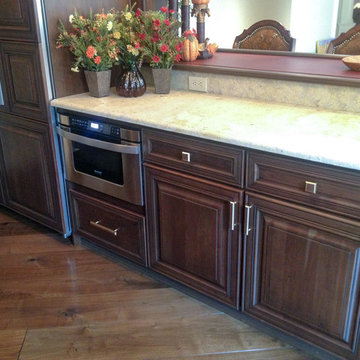
Home bar in this home's lower level boasts an integrated refrigerator and microwave drawer. The limestone countertop is for food and drink prep and the upper countertop made of leather is so luxurious.
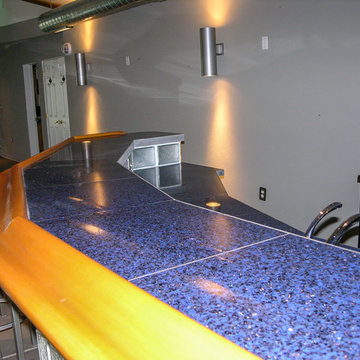
About this Project:
This stunning 1200 square foot addition to the existing home includes an indoor swimming pool, hot tub, sauna, full bathroom, glass block web bar, 2nd floor loft , two car garage, deck, and backyard patio. The glass block windows and ceiling feature rope lighting for a dramatic effect. The design was completed by Indovina & Associates, Architects. The goal was to match the architecture of the home and allow for a seamless flow of the addition into the existing home. The finished result is an exceptional space for indoor & outdoor entertaining.
Testimonial:
I wanted to take a moment to thank you and your team for the excellent work that you completed on my home. And, because of you, I now say home. Although I lived here for the last 15 years, I never felt like the house was mine or that I would stay here forever. I now love everything about it and know I will be here for a very long time. Everyone who had seen my place before is amazed at what you were able to accomplish.
188 Billeder af hjemmebar med bordplade i kalksten og bordplade i genbrugsglas
8
