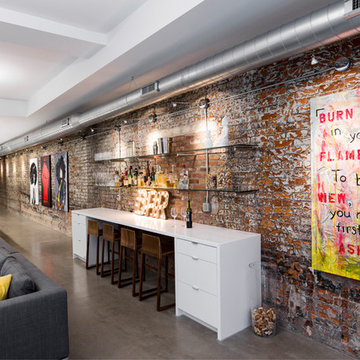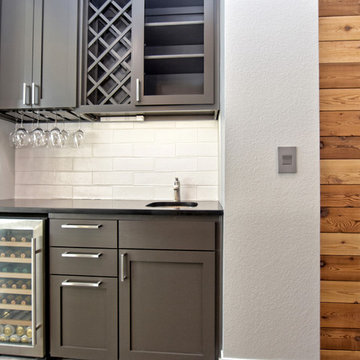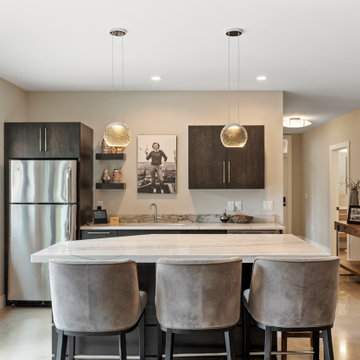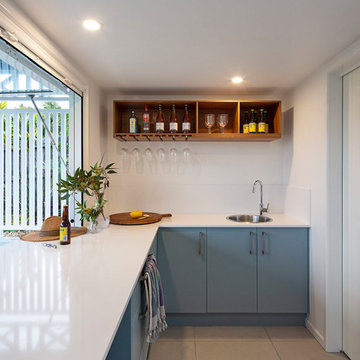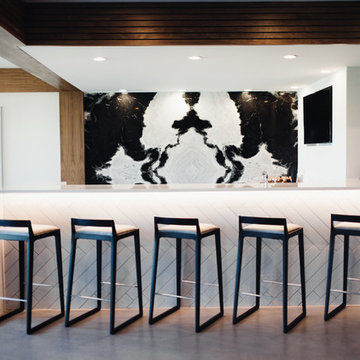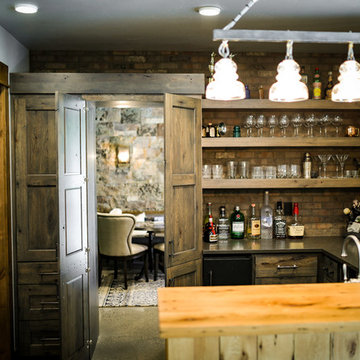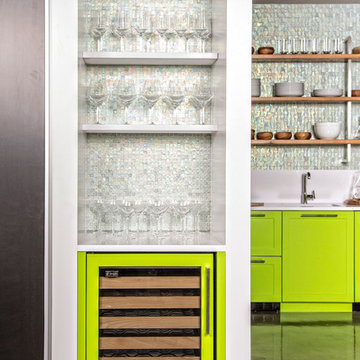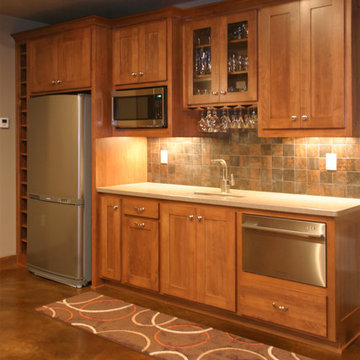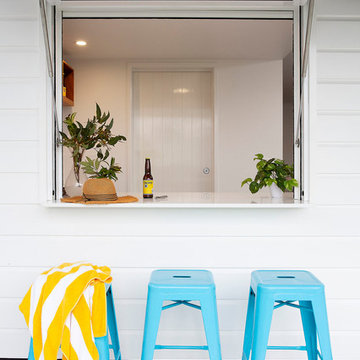145 Billeder af hjemmebar med bordplade i kvarts komposit og betongulv
Sorteret efter:
Budget
Sorter efter:Populær i dag
41 - 60 af 145 billeder
Item 1 ud af 3
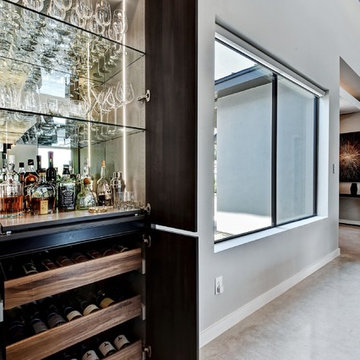
Model Home 2018 - bar closet it, built in within kitchen cabinets
Twist tours photography
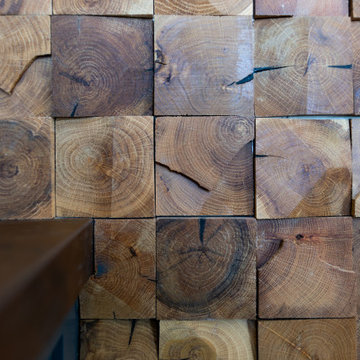
Custom designed bar by Daniel Salzman (Salzman Design Build) and the home owner. Ann sacks glass tile for the upper shelve backs, reclaimed wood blocks for the lower bar and seating area. We used Laminam porcelain slab for the counter top to match the copper sink.
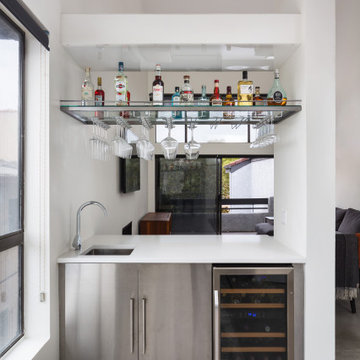
Loft spaces design was always one of my favorite projects back in architecture school day.
After a complete demolition we started putting this loft penthouse back together again under a contemporary design guide lines.
The floors are made of huge 48x48 porcelain tile that looks like acid washed concrete floors.
the once common wet bar was redesigned with stainless steel cabinets and transparent glass shelf.
Above the glass and stainless steel shelf we have a large custom made LED light fixture that illuminates the bar top threw the transparent shelf.
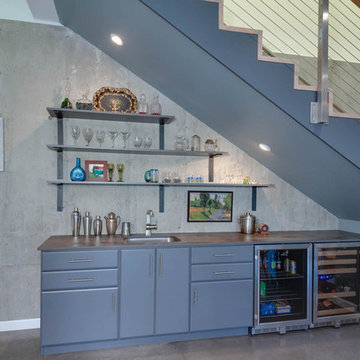
Industrial-style open concept kitchen/living/dining area with large island that seats 6 people.
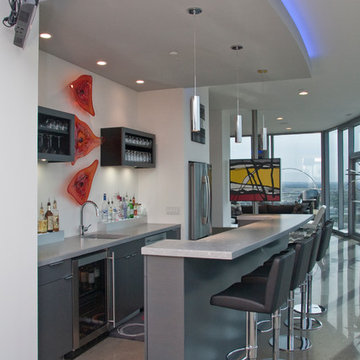
The bar area in this penthouse continues the use of the same materials found within the kitchen. This ties the spaces together to create a cohesive contemporary and sleek design throughout the home. The floating shelves have been hand constructed by Woodways talented craftsmen to create a very contemporary display and functional storage area for glasses and other drinkware.
Photo by Megan TerVeen, © Visbeen Architechs, LLC
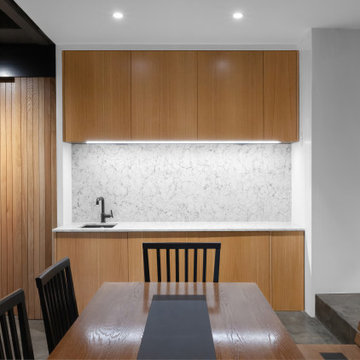
Lower Level Home Bar serves adjacent Gym, Media/Living, and Dining Area - Scandinavian Modern Interior - Indianapolis, IN - Trader's Point - Architect: HAUS | Architecture For Modern Lifestyles - Construction Manager: WERK | Building Modern - Christopher Short + Paul Reynolds - Photo: HAUS | Architecture
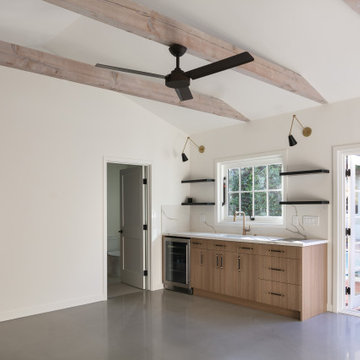
An ADU that will be mostly used as a pool house.
Large French doors with a good-sized awning window to act as a serving point from the interior kitchenette to the pool side.
A slick modern concrete floor finish interior is ready to withstand the heavy traffic of kids playing and dragging in water from the pool.
Vaulted ceilings with whitewashed cross beams provide a sensation of space.
An oversized shower with a good size vanity will make sure any guest staying over will be able to enjoy a comfort of a 5-star hotel.
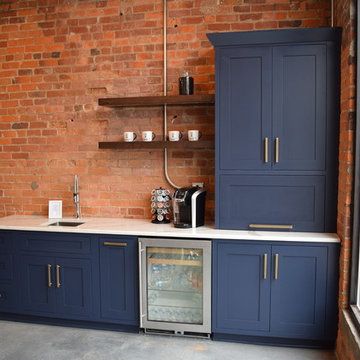
Schlabach - Classic Mission Door, Flush Inset, Maple Painted Naval. -&-
Quartz- Calcutta Manhattan, Half Bullnose Edge
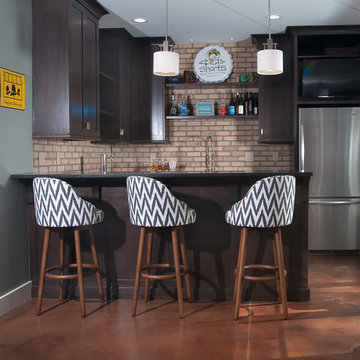
Photographer: Chuck Heiney
Crossing the threshold, you know this is the home you’ve always dreamed of. At home in any neighborhood, Pineleigh’s architectural style and family-focused floor plan offers timeless charm yet is geared toward today’s relaxed lifestyle. Full of light, warmth and thoughtful details that make a house a home, Pineleigh enchants from the custom entryway that includes a mahogany door, columns and a peaked roof. Two outdoor porches to the home’s left side offer plenty of spaces to enjoy outdoor living, making this cedar-shake-covered design perfect for a waterfront or woodsy lot. Inside, more than 2,000 square feet await on the main level. The family cook is never isolated in the spacious central kitchen, which is located on the back of the house behind the large, 17 by 30-foot living room and 12 by 18 formal dining room which functions for both formal and casual occasions and is adjacent to the charming screened-in porch and outdoor patio. Distinctive details include a large foyer, a private den/office with built-ins and all of the extras a family needs – an eating banquette in the kitchen as well as a walk-in pantry, first-floor laundry, cleaning closet and a mud room near the 1,000square foot garage stocked with built-in lockers and a three-foot bench. Upstairs is another covered deck and a dreamy 18 by 13-foot master bedroom/bath suite with deck access for enjoying morning coffee or late-night stargazing. Three additional bedrooms and a bath accommodate a growing family, as does the 1,700-square foot lower level, where an additional bar/kitchen with counter, a billiards space and an additional guest bedroom, exercise space and two baths complete the extensive offerings.
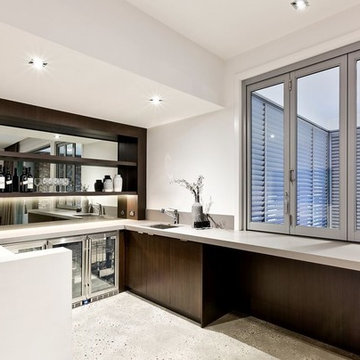
Modern family room extension with Alfresco area. Dedicated bar with bifold window access from indoor area and Alfresco.
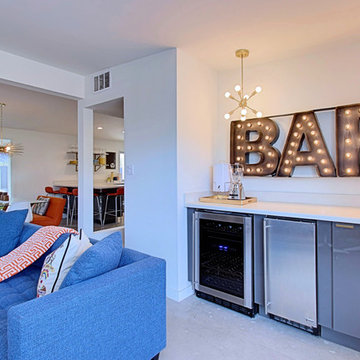
Wet Bar in living room complete with bar sink, wine fridge, and built-in ice maker.
145 Billeder af hjemmebar med bordplade i kvarts komposit og betongulv
3
