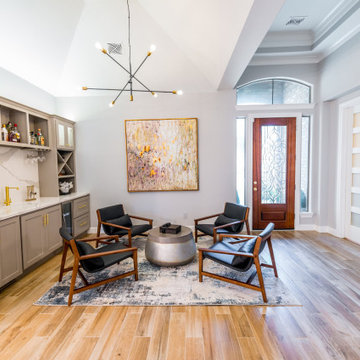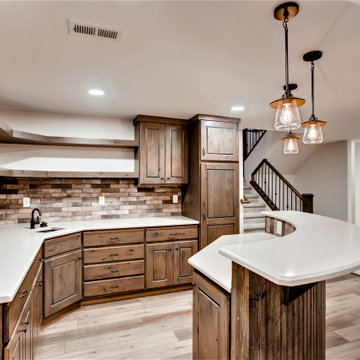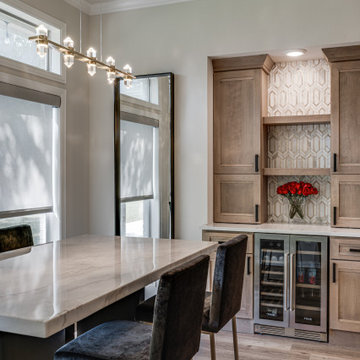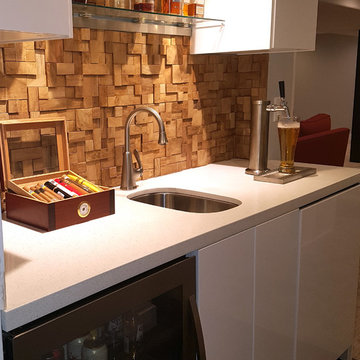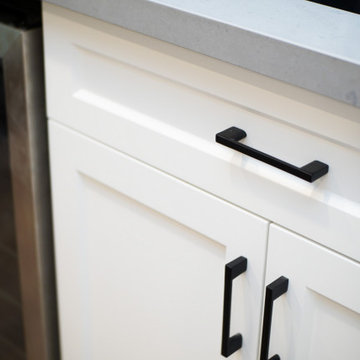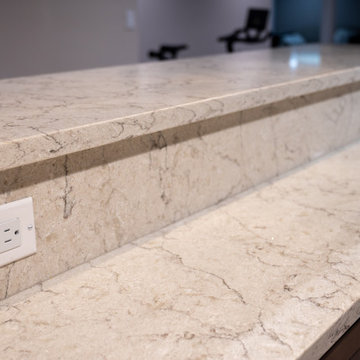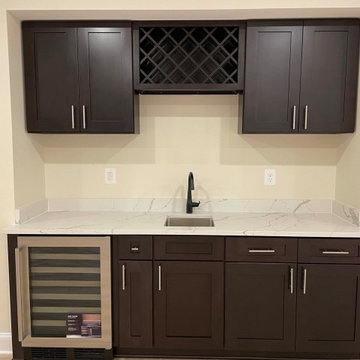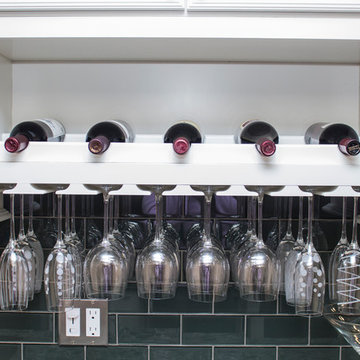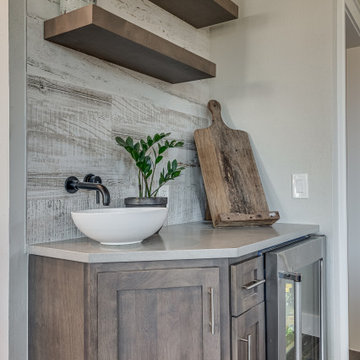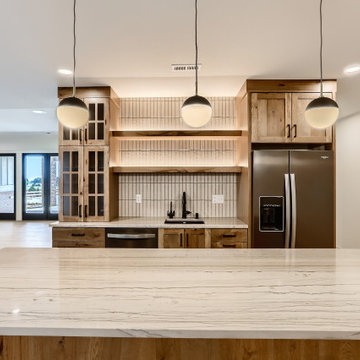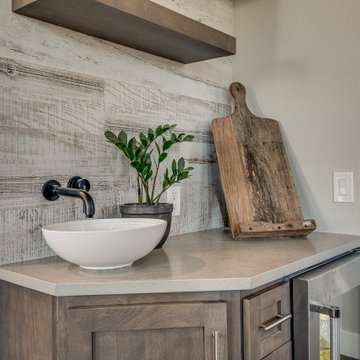221 Billeder af hjemmebar med bordplade i kvartsit og vinylgulv
Sorteret efter:
Budget
Sorter efter:Populær i dag
41 - 60 af 221 billeder
Item 1 ud af 3
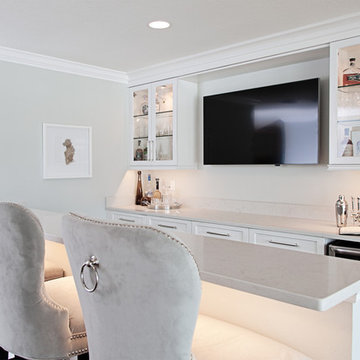
What once was a 1980's time capsule, is now beautiful lakefront living with a glam vibe. A complete renovation including the kitchen, all three bathrooms and adding a custom bar room. However, we didn't stop there! Custom designed interiors throughout the entire home, makes this residence a comfortable and chic place to live.
Finding inspiration from their lake view, we incorporated that element throughout the home. A tasteful white and blue palette mixed with metals and lovely textures. Bold geometrics paired subtle feminine curves, all while keeping durability and everyday living in mind.
Native House Photography
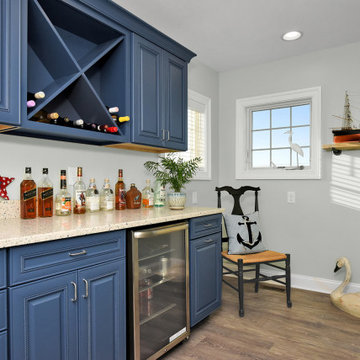
This wine bar is located just off of the roof deck, tucked behind the essential powder room as well, which allows for easy extended stays on the deck.
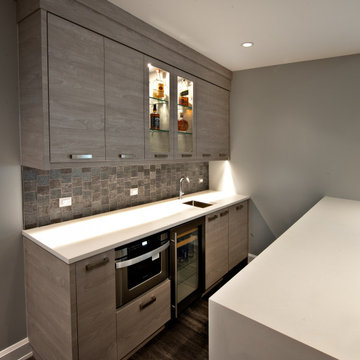
Our firm collaborated on this project as a spec home with a well-known Chicago builder. At that point the goal was to allow space for the home-buyer to envision their lifestyle. A clean slate for further interior work. After the client purchased this home with his two young girls, we curated a space for the family to live, work and play under one roof. This home features built-in storage, book shelving, home office, lower level gym and even a homework room. Everything has a place in this home, and the rooms are designed for gathering as well as privacy. A true 2020 lifestyle!
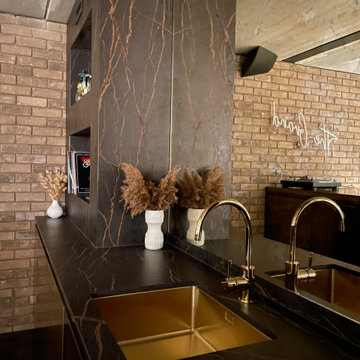
In the basement bar, practical LVT flooring was used. The bar itself was designed using Dekton and with alcoves for drinks and records to be displayed. A large mirror enhances the large and feeling of spaciousness. The gold accents of the cupboard fronts, bar worktop and sink work alongside the hardwearing Dekton bar work surface.
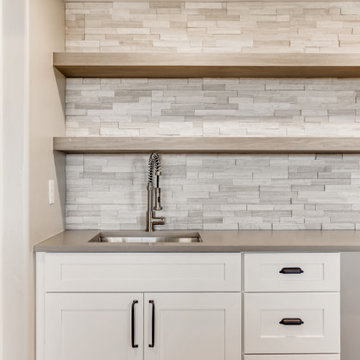
The wet bar has white, wooden, recessed panel cabinets with a gray quartz countertop. The wet bar appliances are stainless steel and the backsplash is composed of real white Birch ledgestone. There are two wooden, gray shelves above the wet bar for storage.
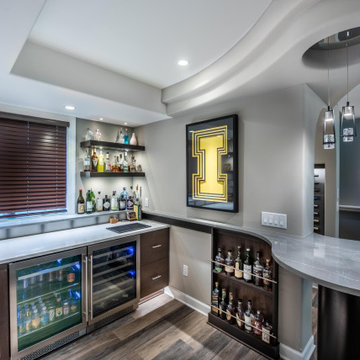
They also requested a spot for their framed, 3-dimensional Iowa Hawkeyes logo, and storage for various wine and cocktail glasses and dishes for entertaining. The design was to be contemporary in keeping with the feel of the rest of the house, but more timeless than trendy so as not to grow old quickly and negatively affect a future home sale.

Clients goals were to have a full wet bar to entertain family and friends. Must haves were a two tap kegerator, full fridge, ice maker, and microwave. They also wanted open shelves and glass cabinet doors to display their glassware and bottle collections.
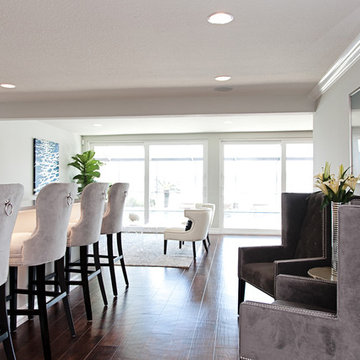
What once was a 1980's time capsule, is now beautiful lakefront living with a glam vibe. A complete renovation including the kitchen, all three bathrooms and adding a custom bar room. However, we didn't stop there! Custom designed interiors throughout the entire home, makes this residence a comfortable and chic place to live.
Finding inspiration from their lake view, we incorporated that element throughout the home. A tasteful white and blue palette mixed with metals and lovely textures. Bold geometrics paired subtle feminine curves, all while keeping durability and everyday living in mind.
Native House Photography

A beautiful modern styled, galley, wet bar with a black, quartz, infinity countertop and recessed panel, white cabinets with black metallic handles. The wet bar has stainless steel appliances and a stainless steel undermount sink. The flooring is a gray wood vinyl and the walls are gray with large white trim. The back wall consists of white stone slabs that turn into the backsplash for the wet bar area. Above the wet bar are bronze/gold decorative light fixtures. To the left of the wet bar is a sleek linear fireplace with a black encasement integrated into the white stone slabs.
221 Billeder af hjemmebar med bordplade i kvartsit og vinylgulv
3
