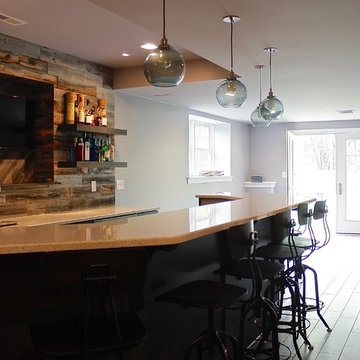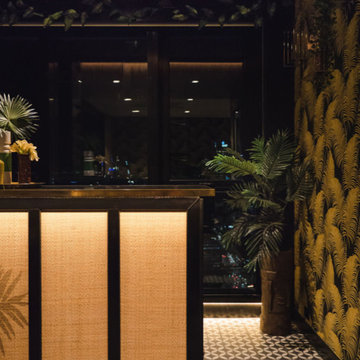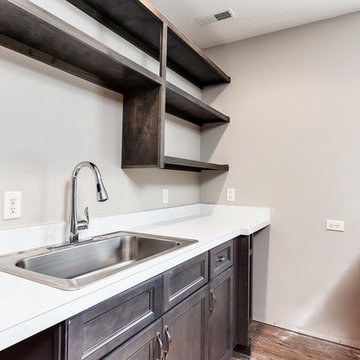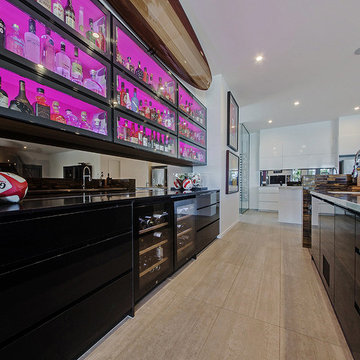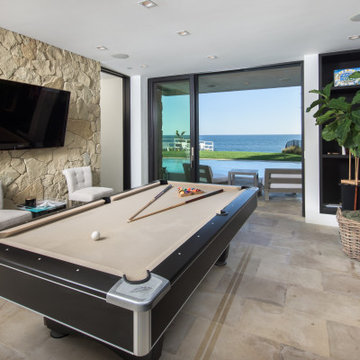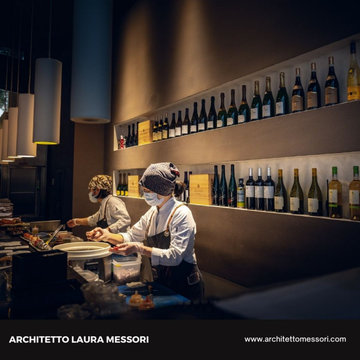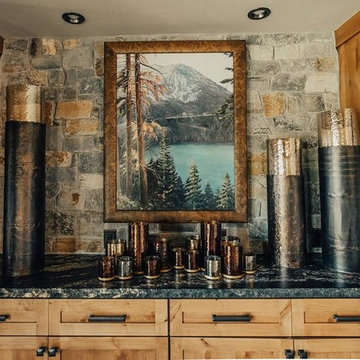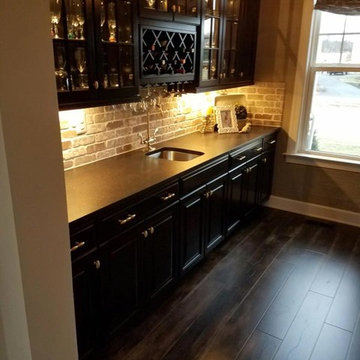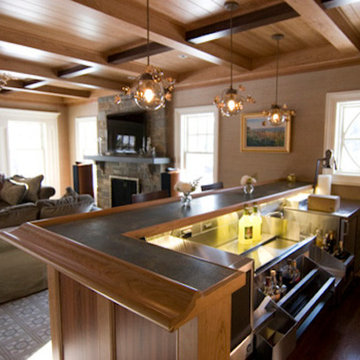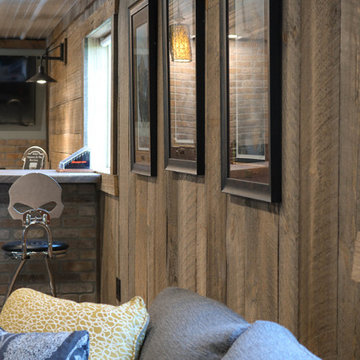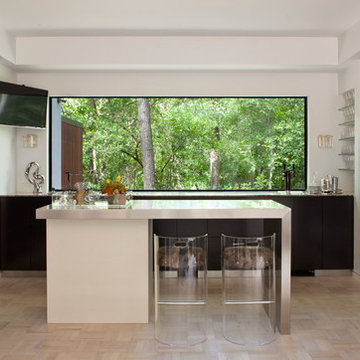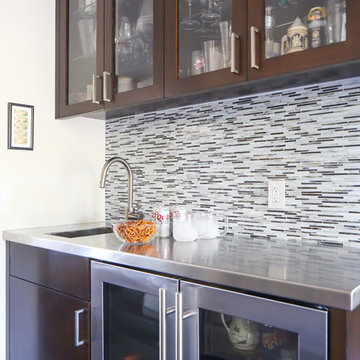642 Billeder af hjemmebar med bordplade i rustfrit stål og laminatbordplade
Sorteret efter:
Budget
Sorter efter:Populær i dag
201 - 220 af 642 billeder
Item 1 ud af 3
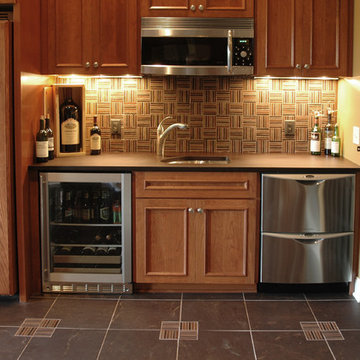
A wet bar/entertainment area became the centerpiece of the design. Cherry wood cabinets and stainless steel appliances complement the counter tops, which are made with a special composite material and designed for bar glassware - softer to the touch than granite.

*** This model home won the Wichita Area Builders Association Fall 2016 Parade of Homes awards for Master Suite & Bath, Effective Design and Pick of the Parade! ***
This beautiful home was built by Paul Gray Homes, LLC. I collaborated with Paul on the finish and lighting selections. I then created new furniture schemes for the living room and dining room and accessorized the spaces to pull together this transitional look that is currently popular in the Wichita market. Paul and I decided to go a bit more glam in the master bathroom and it really paid off. Isn't it gorgeous? WABA's judges sure thought so!
Gavin Peters Photography
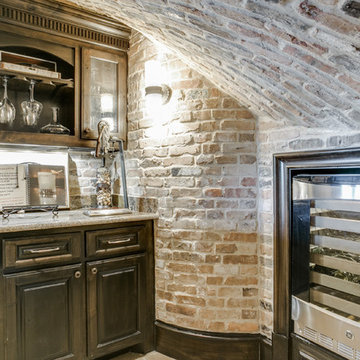
Best use of the space under stairs? How about a beautiful brick cased wine cellar!
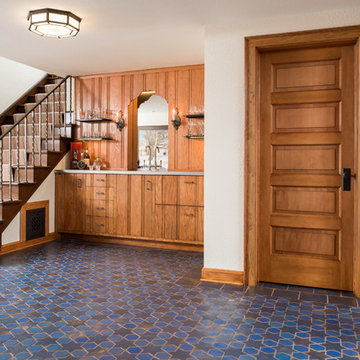
Grand spaces deserve a grand look. Handmade tile offers a rich color palette as well as multiple patterns to choose from. Here the stars and hex march across the space adding interest through the thoughtful choice of colors.
Photographer: Kory Kevin, Interior Designer: Martha Dayton Design, Architect: Rehkamp Larson Architects, Tiler: Reuter Quality Tile
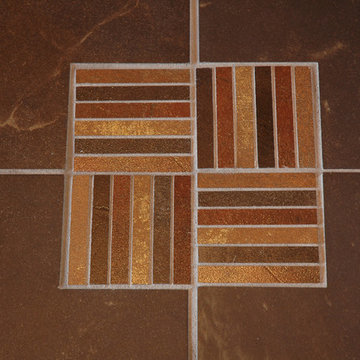
A wet bar/entertainment area became the centerpiece of the design. Cherry wood cabinets and stainless steel appliances complement the counter tops, which are made with a special composite material and designed for bar glassware - softer to the touch than granite.
Tile Floor detail.
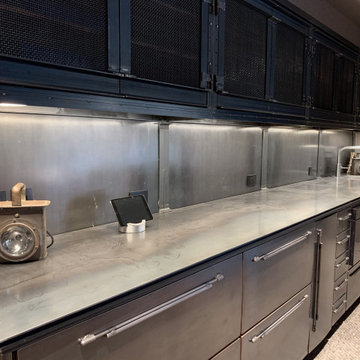
A close-up of Hauberk mesh cabinet fronts with custom-made hinges in a steel frame, and a view of the entire 15-foot bar with steel cabinets, custom hardware, and a steel backsplash.
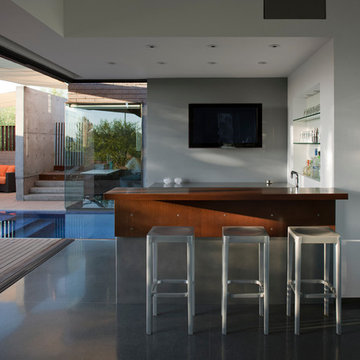
A small bar off the kitchen and dining area complement the living space while opening up on to the back patio.
Bill Timmerman - Timmerman Photography
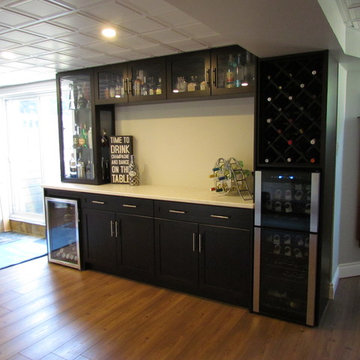
This floor to ceiling bar contains a perfect amount of texture & materials with the wood and glass cabinets giving it a unique custom look.
642 Billeder af hjemmebar med bordplade i rustfrit stål og laminatbordplade
11
