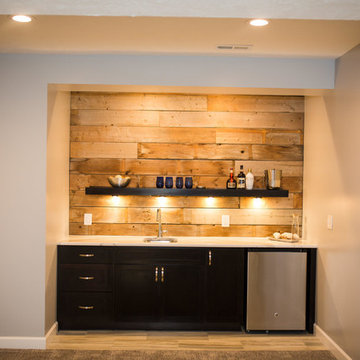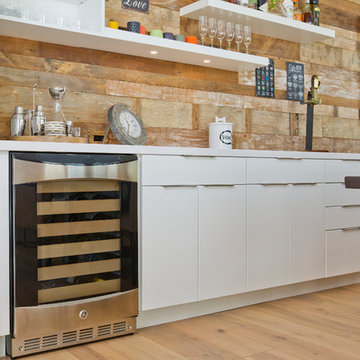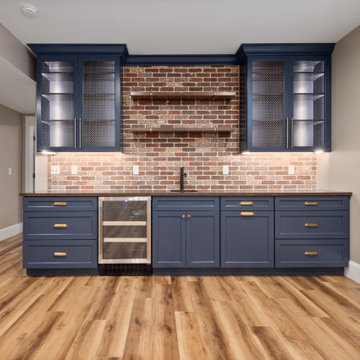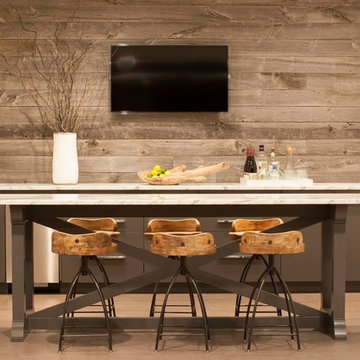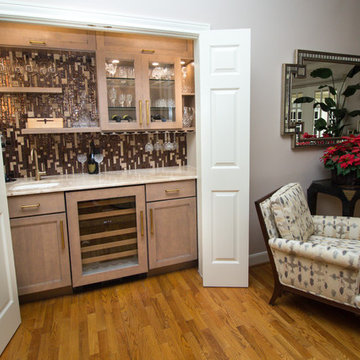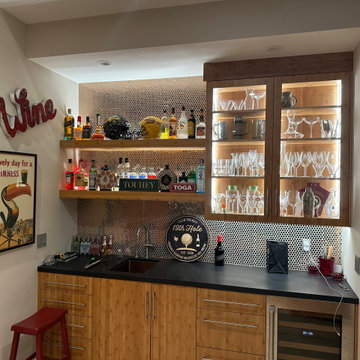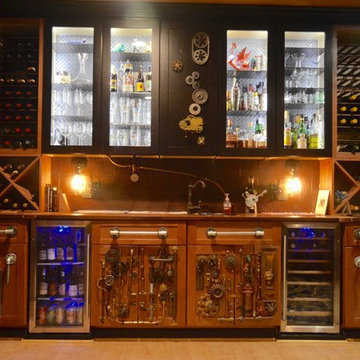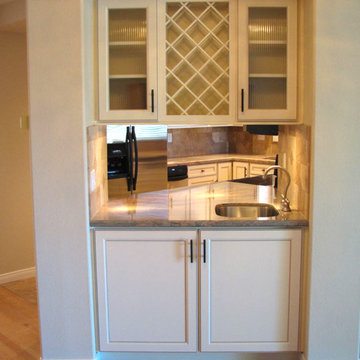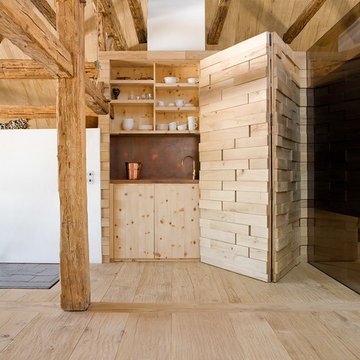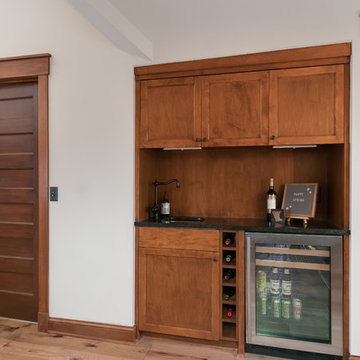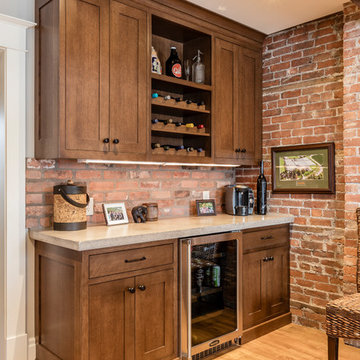171 Billeder af hjemmebar med brun stænkplade og lyst trægulv
Sorteret efter:
Budget
Sorter efter:Populær i dag
21 - 40 af 171 billeder
Item 1 ud af 3
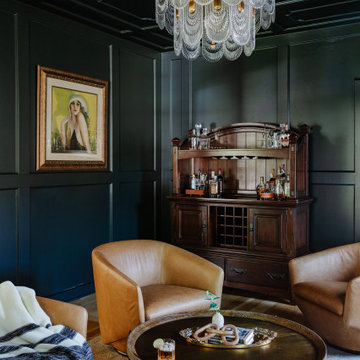
These dark walls scream cozy vibes. The brown and gold accents help elevate the modern rustic feel. But this crystal chandelier send this room over the edge.
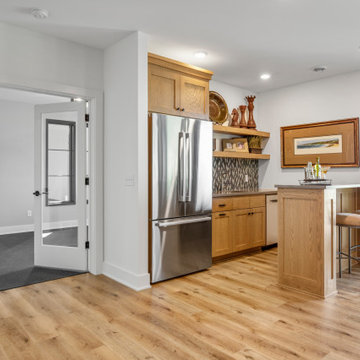
Expansive lower level family room featuring wet bar, exercise room and sport court.
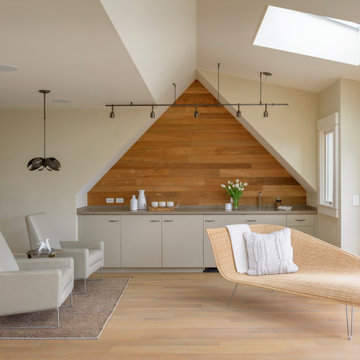
In the process of renovating this house for a multi-generational family, we restored the original Shingle Style façade with a flared lower edge that covers window bays and added a brick cladding to the lower story. On the interior, we introduced a continuous stairway that runs from the first to the fourth floors. The stairs surround a steel and glass elevator that is centered below a skylight and invites natural light down to each level. The home’s traditionally proportioned formal rooms flow naturally into more contemporary adjacent spaces that are unified through consistency of materials and trim details.

A glass wine cellar anchors the design of this gorgeous basement that includes a rec area, yoga room, wet bar, and more.
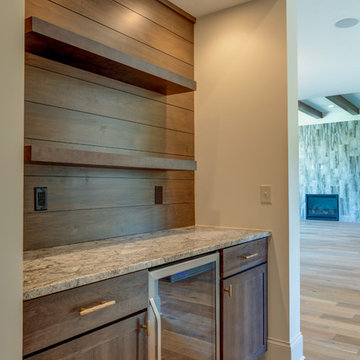
Tucked in a hallway, this home bar is a perfect combination of rustic and chic. Moody countertops stand in contrast to the dark wooden cabinets.
Photo Credit: Tom Graham
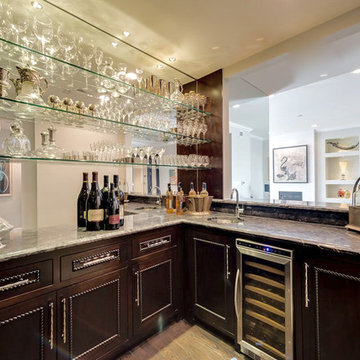
Our clients own a vineyard and entertaining in style is very important. The bar was designed to show off their extensive crystal glass collection.
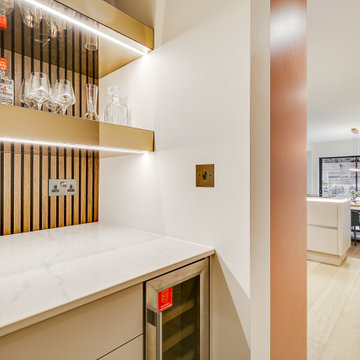
Space and feel were the most prominent factors in this West London project. The ceiling height was restricted and the view needed to flow through from the entrance hall to the lounge at the rear, whilst also including all the bare minimum requirements of a kitchen suited to a 3 bedroom family unit.
171 Billeder af hjemmebar med brun stænkplade og lyst trægulv
2
