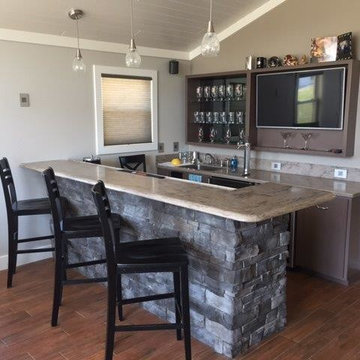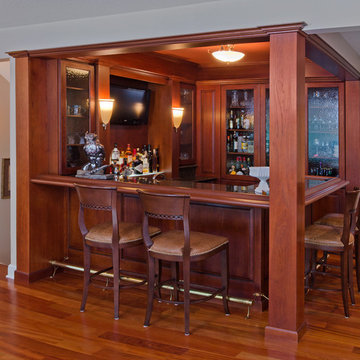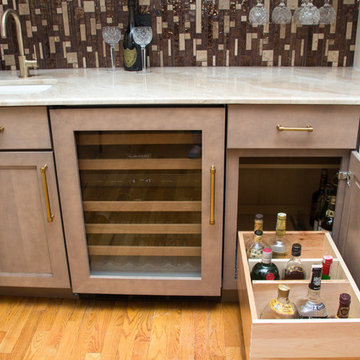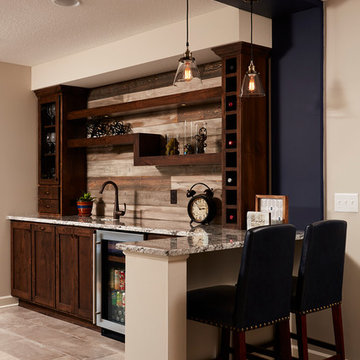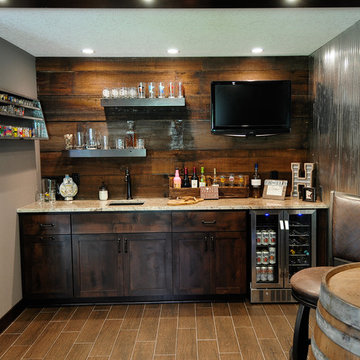567 Billeder af hjemmebar med brun stænkplade
Sorteret efter:
Budget
Sorter efter:Populær i dag
21 - 40 af 567 billeder
Item 1 ud af 3

Visit Our State Of The Art Showrooms!
New Fairfax Location:
3891 Pickett Road #001
Fairfax, VA 22031
Leesburg Location:
12 Sycolin Rd SE,
Leesburg, VA 20175

A rejuvenation project of the entire first floor of approx. 1700sq.
The kitchen was completely redone and redesigned with relocation of all major appliances, construction of a new functioning island and creating a more open and airy feeling in the space.
A "window" was opened from the kitchen to the living space to create a connection and practical work area between the kitchen and the new home bar lounge that was constructed in the living space.
New dramatic color scheme was used to create a "grandness" felling when you walk in through the front door and accent wall to be designated as the TV wall.
The stairs were completely redesigned from wood banisters and carpeted steps to a minimalistic iron design combining the mid-century idea with a bit of a modern Scandinavian look.
The old family room was repurposed to be the new official dinning area with a grand buffet cabinet line, dramatic light fixture and a new minimalistic look for the fireplace with 3d white tiles.

Basement bar with U-shaped counter. Shelves built for wine and glassware.
Photography by Spacecrafting

The dry bar is conveniently located between the kitchen and family room but utilizes the space underneath new 2nd floor stairs. Ample countertop space also doubles as additional buffet serving area. Just a tiny bit of the original shiplap wall remains as a accent wall behind floating shelves. Custom built-in cabinets offer additional kitchen storage.
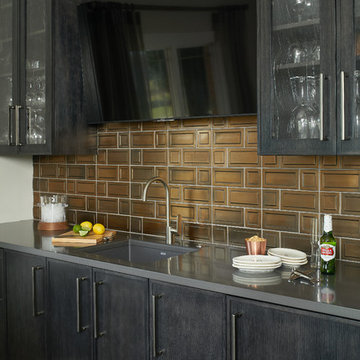
Grabill Cabinets Lacunar door style White Oak Rift wet bar in custom black finish, Grothouse Anvil countertop in Palladium with Durata matte finish with undermount sink. Visbeen Architects, Lynn Hollander Design, Ashley Avila Photography.
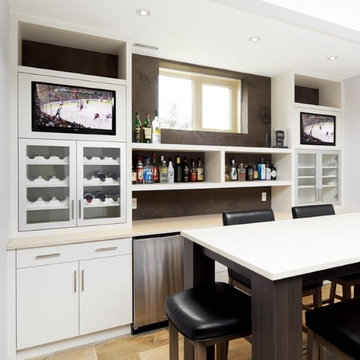
Steve Kunz created this stunning bar using 2 colours of painted cabinets - Latitude North and Spring Blossom. The wall is covered with Xstone, creating a textured feel.

Gardner/Fox created this clients' ultimate man cave! What began as an unfinished basement is now 2,250 sq. ft. of rustic modern inspired joy! The different amenities in this space include a wet bar, poker, billiards, foosball, entertainment area, 3/4 bath, sauna, home gym, wine wall, and last but certainly not least, a golf simulator. To create a harmonious rustic modern look the design includes reclaimed barnwood, matte black accents, and modern light fixtures throughout the space.

Interior Designer: Simons Design Studio
Builder: Magleby Construction
Photography: Alan Blakely Photography

Elm slab bar top with live edge and built in drink rail. Custom built by Where Wood Meets Steel.

Build Method: Inset
Base cabinets: SW Black Fox
Countertop: Caesarstone Rugged Concrete
Special feature: Pool Stick storage
Ice maker panel
Bar tower cabinets: Exterior sides – Reclaimed wood
Interior: SW Black Fox with glass shelves
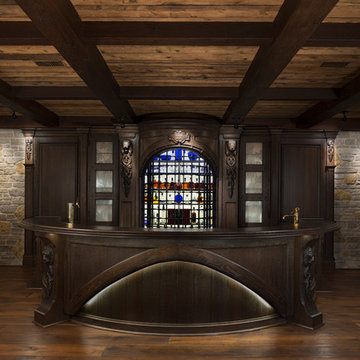
The homeowner of this newly purchased Bloomfield Hills residence requested converting an area that was previously used as a train room, into a medieval inspired pub. The cabinetry, millwork and furniture was milled from solid White Oak lumber, distressed and caroused in a rubbed lacquer to create this authentic old world finish. Heavy gothic profiles and details were incorporated into the half round front bar and rear bar with back lit bottle display encased in iron gates. The pub also features extensive wall paneling with lighted frames displaying leaded glass panels, a motorized large screen TV lift concealed in the lower cabinetry, a built in upholstered banquet and freestanding pews for seating.
567 Billeder af hjemmebar med brun stænkplade
2


