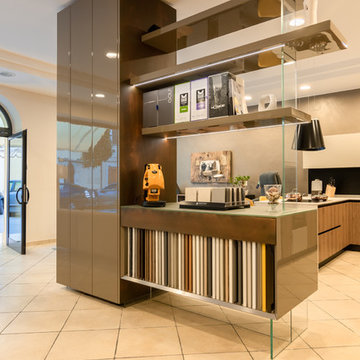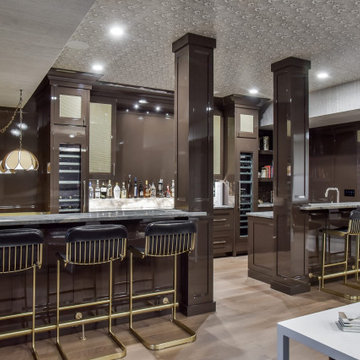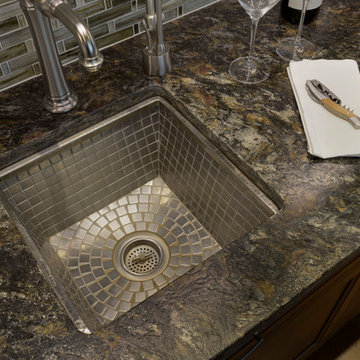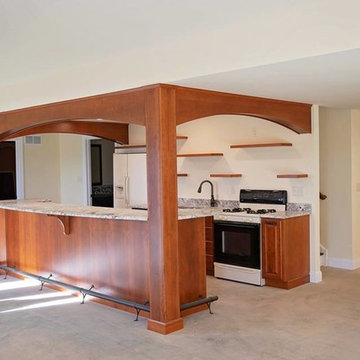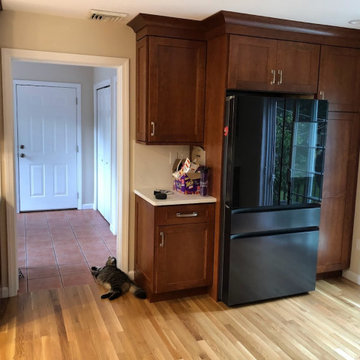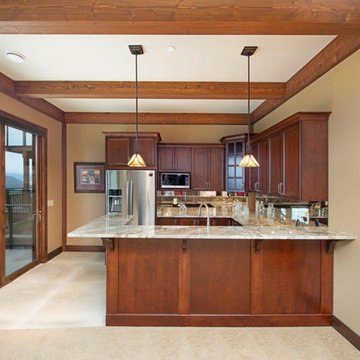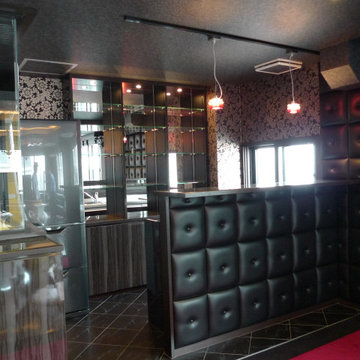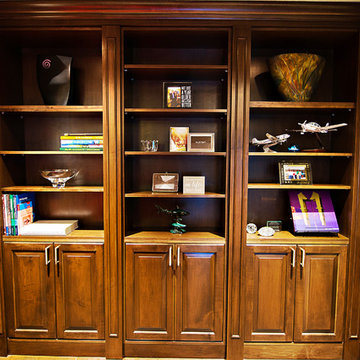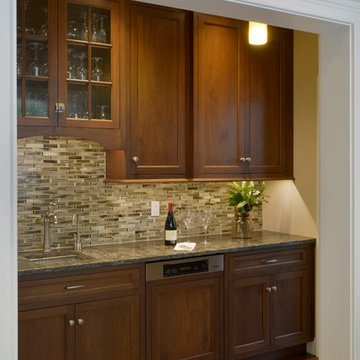79 Billeder af hjemmebar med brune skabe og flerfarvet bordplade
Sorteret efter:
Budget
Sorter efter:Populær i dag
41 - 60 af 79 billeder
Item 1 ud af 3
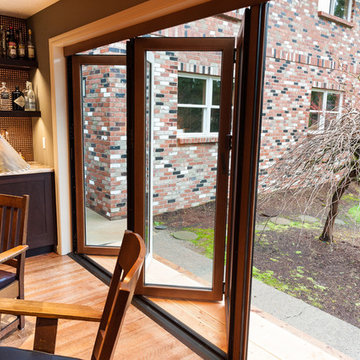
Accordion style glass doors separate the kitchen-adjacent bar room from the backyard. The bar is well stocked on open shelving, which is mounted on a copper tile ceiling-height backsplash
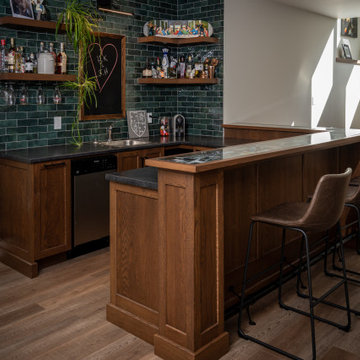
This kitchen is a shaker style kitchen finished in Benjamin Moore CC-666 BONSAI.
The kitchen features cove moldings, beveled light rails and beveled base moldings. All drawer boxes are solid birch dovetail joinery.
The main countertops are LG Viatera quartz Bella with a square edge.
The raised countertop is solid walnut butcher block.
The bar is Stained white oak cabinetry with raised shadow box bar top.
Designer is our very own Tiana Gillingham
Photography DandeneauPhoto
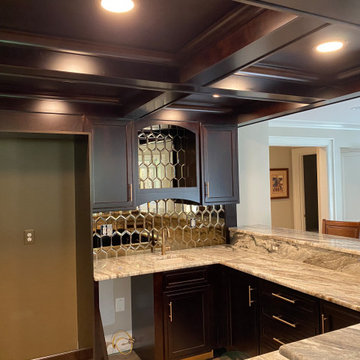
Coffered Ceiling Custom Made out of cabinetry trim
Custom Kraft-Maid Cabinet Line
Recessed light centered in each coffered ceiling square
Mirrored glass backsplash to mimic bar
High top bar side for elevated seating
Granite countertop
White granite under mount sink
Champagne bronze faucet and hardware
Built In style mini dishwasher (left of sink)
Glass shelving over sink for liquor bottles
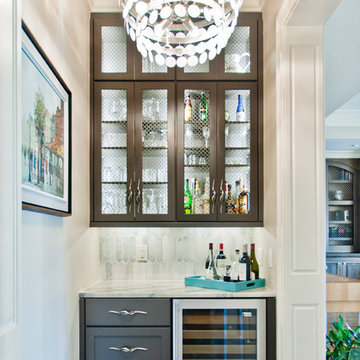
Designed by Terri Sears and Elizabeth Murphy.
Photography by Melissa M. Mills.
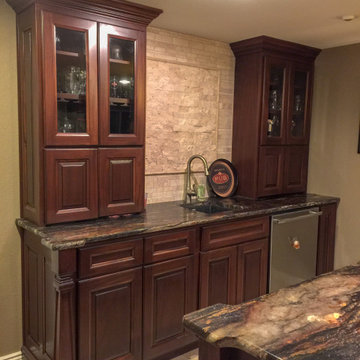
Our homeowners wanted a traditional, mohogany bar with a show stopping slab of granite... I'd say we delivered!
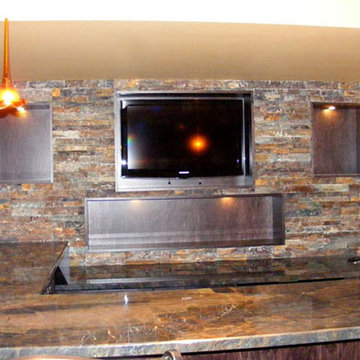
L-shaped maple bar with ledge stone accent wall, recessed niches with accent lighting, and granite countertops.
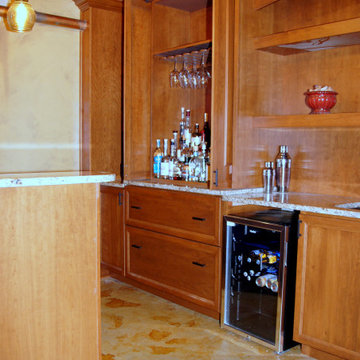
Another view of the basement bar showing the liquor storage drawers, stained concrete floors, pipes, and custom cabinetry.
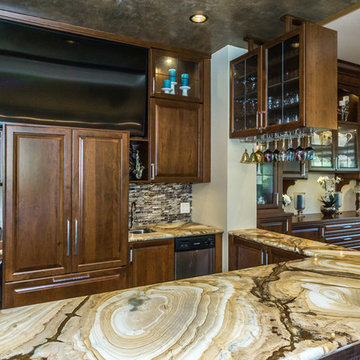
Designer - Lynda Horner
Cabinetry - Premier Millwork - Aldergrove, BC
Photography - Cotala Media
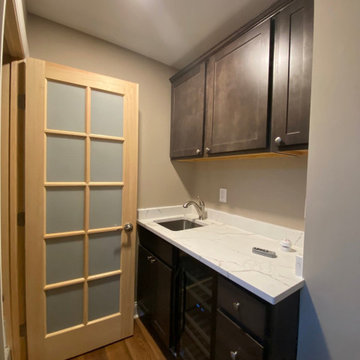
This beauty was just the tip of the iceberg of this finished basement. We used every corner for useful space and storage. The homeowner asked for a coffee bar and J.Reid Renovations LLC happily obliged. We added this custom cabinet that offers shaker style door faces, dove tail design and soft close mechanism. The stainless steel bar sink is wrapped in Calacatta quartz countertop and backsplash. We allowed for enough space between cabinets to add a mini "drink frig" as well. The beautiful door you see here leads to a custom wine closet built by the owner of J.Reid Renovations LLC, Jason Reid.
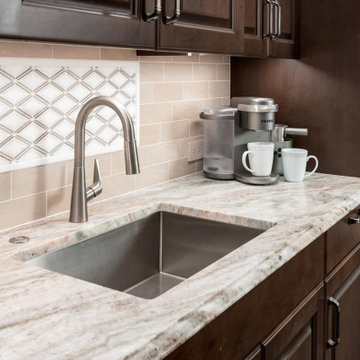
This custom kitchen checked all the boxes for this large family! Seating for all the kids on the island, room for the feast table, a 60" range for crafting mega meals, and the warm, cozy, comfortable feeling of home. We were successful in this pursuit by relocating the garage access, and reorienting the kitchen. This allowed for primary and secondary prep zones, primary and secondary wash zones and the chef zone on the island. Hidden appliances give the feeling that this is more than a kitchen, it's a family hang-out space. The soft visual texture of the Fantasy Brown Quartzite counters add a richness and depth. Walls wrapped in a high-performance textured wallcovering soften, while the grey trim and doors warms this cozy space.
79 Billeder af hjemmebar med brune skabe og flerfarvet bordplade
3
