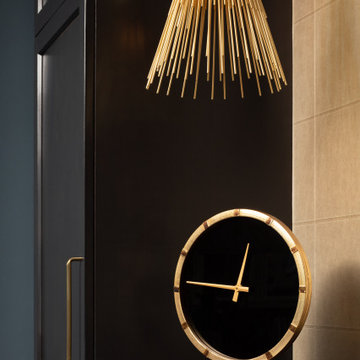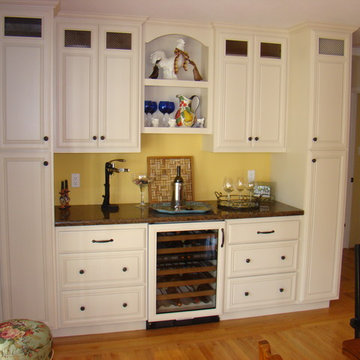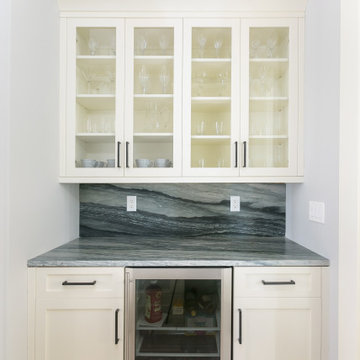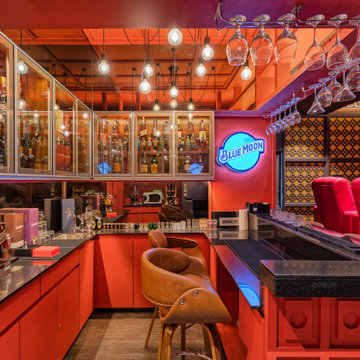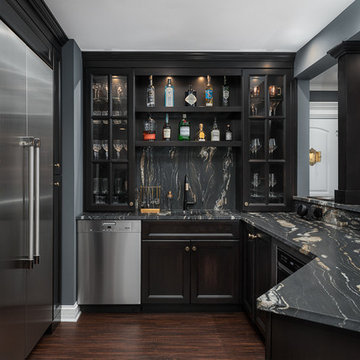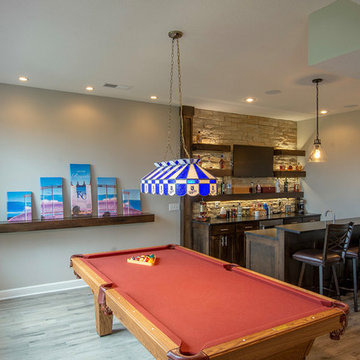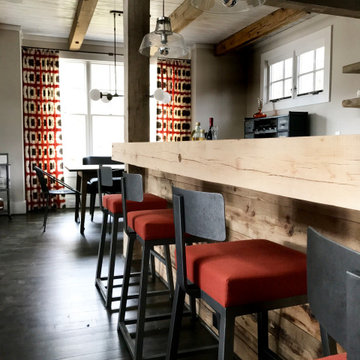790 Billeder af hjemmebar med brunt gulv og sort bordplade
Sorteret efter:
Budget
Sorter efter:Populær i dag
141 - 160 af 790 billeder
Item 1 ud af 3
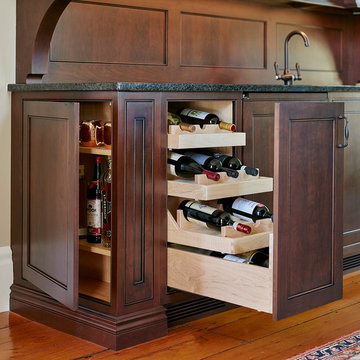
A pull out wine cabinet stores 12 bottles of wine while the hidden side panel door on the end opens up for additional shelving......Photo by Jared Kuzia
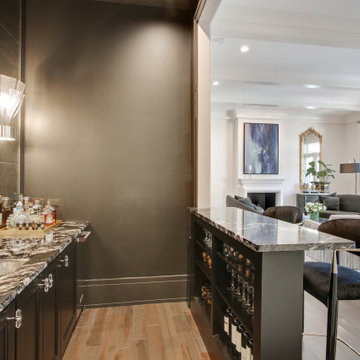
Sofia Joelsson Design, Interior Design Services. Living room bar, two story New Orleans new construction. Rich Grey toned wood flooring, Colorful art, Grand Piano, Mirror, Large baseboards, wainscot, Console Table, Living Room, fireplace , kitchen, bar, black marble, antique mirror backsplash
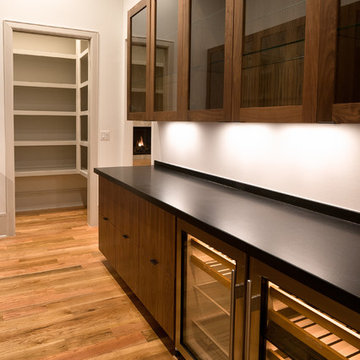
This beautiful custom home has it all with the grand double door entry, modern open layout, contemporary kitchen and lavish master suite. Light hardwood floors and white walls give an elegant art gallery feel that makes this home very warm and inviting.

Designer Sarah Robertson of Studio Dearborn helped a neighbor and friend to update a “builder grade” kitchen into a personal, family space that feels luxurious and inviting.
The homeowner wanted to solve a number of storage and flow problems in the kitchen, including a wasted area dedicated to a desk, too-little pantry storage, and her wish for a kitchen bar. The all white builder kitchen lacked character, and the client wanted to inject color, texture and personality into the kitchen while keeping it classic.

Luxe modern interior design in Westwood, Kansas by ULAH Interiors + Design, Kansas City. This dark and moody kitchen features both Dekton and Silestone by Cosentino. We carried the same Dekton from the island design onto the wet bar and the bar backsplash. The wet bar has matte black cabinets with panel ready appliances and an under-mounted bar sink. The bar shelves are made of real brass posts with glass shelves.
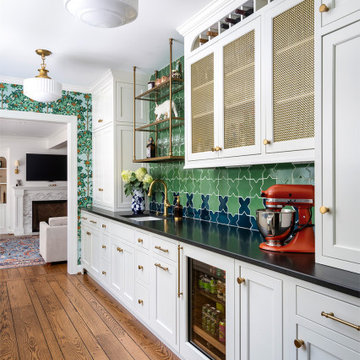
The original Family Room was half the size with heavy dark woodwork everywhere. A major refresh was in order to lighten, brighten, and expand. The custom cabinetry drawings for this addition were a beast to finish, but the attention to detail paid off in spades. One of the first decor items we selected was the wallpaper in the Butler’s Pantry. The green in the trees offset the white in a fresh whimsical way while still feeling classic.
Cincinnati area home addition and remodel focusing on the addition of a Butler’s Pantry and the expansion of an existing Family Room. The Interior Design scope included custom cabinetry and custom built-in design and drawings, custom fireplace design and drawings, fireplace marble selection, Butler’s Pantry countertop selection and cut drawings, backsplash tile design, plumbing selections, and hardware and shelving detailed selections. The decor scope included custom window treatments, furniture, rugs, lighting, wallpaper, and accessories.
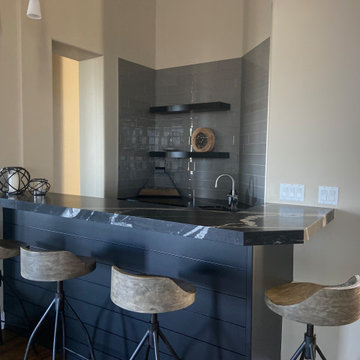
Wet Bar Remodeled. Removed existing bar counter top, extended into the room and added shiplap to front, painted black, new granite counter tops, new sink/faucet, glass backsplash and modern floating shelves.

Part bar and part drop-zone, this multi-use space provides functional storage and counter space whether they're hosting a party or organizing the kids' schedules.
© Deborah Scannell Photography
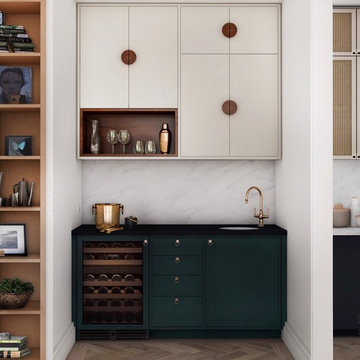
Pass-through bar between the kitchen and dining room, with dark turquoise base cabinets, black counters, creamy upper cabinets, and whimsical semi-circle hardware above.

This dry bar is right off the kitchen. The shaker style cabinets match the ones in the kitchen, along with the brass cabinet hardware. A black granite countertop breaks up the tone on tone color scheme of the cabinetry and subway tile backsplash.

The Ginesi Speakeasy is the ideal at-home entertaining space. A two-story extension right off this home's kitchen creates a warm and inviting space for family gatherings and friendly late nights.
790 Billeder af hjemmebar med brunt gulv og sort bordplade
8
