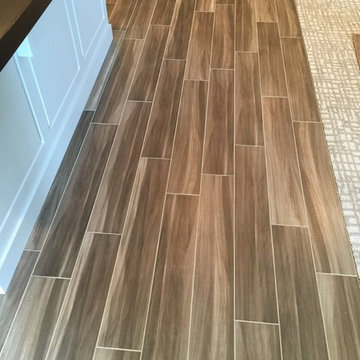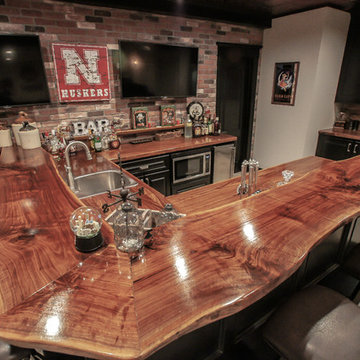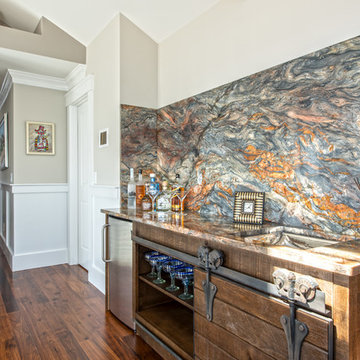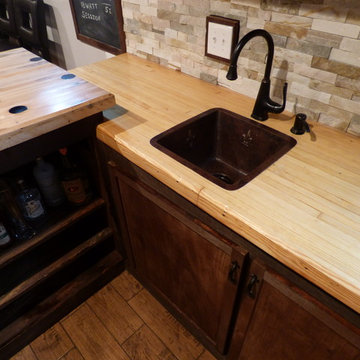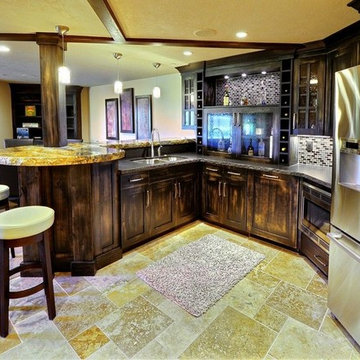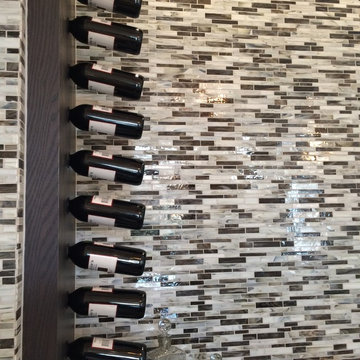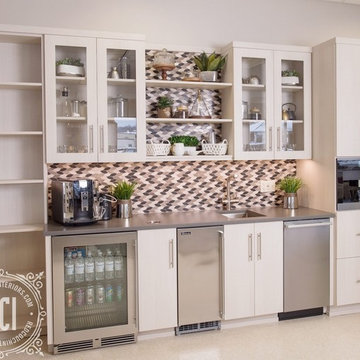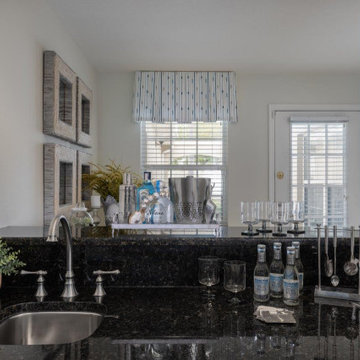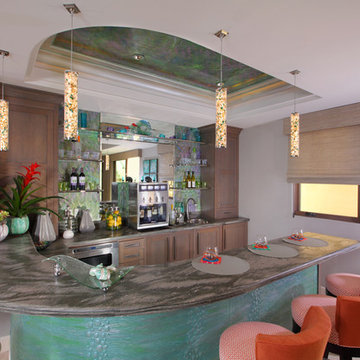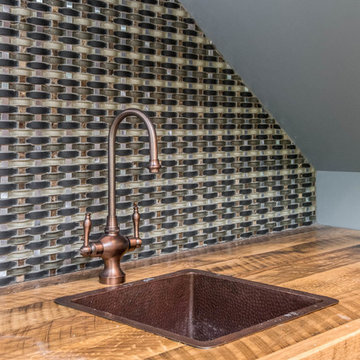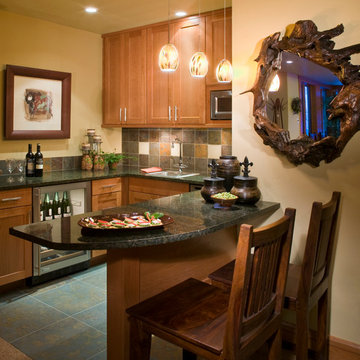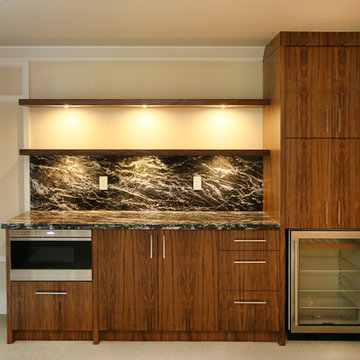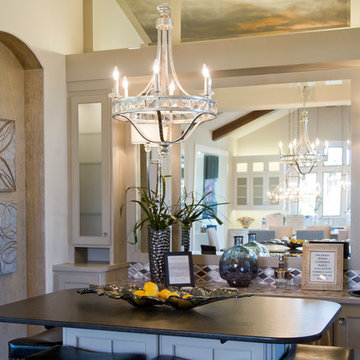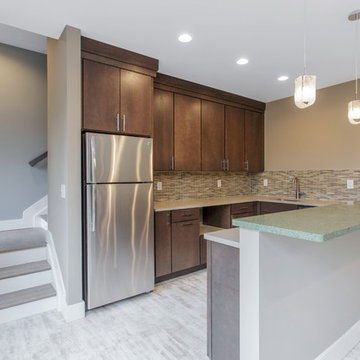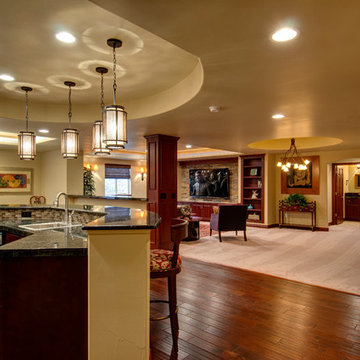357 Billeder af hjemmebar med en planlimet vask og flerfarvet stænkplade
Sorteret efter:
Budget
Sorter efter:Populær i dag
141 - 160 af 357 billeder
Item 1 ud af 3
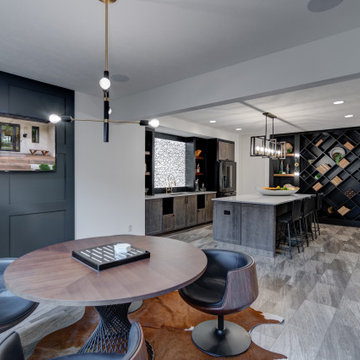
Ready for a party? The lower level includes a custom bar, game area and theater space.
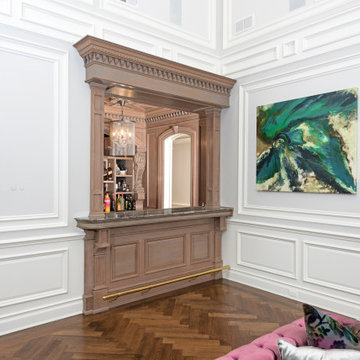
Contrasting with the lighter tone of the overall interior, this grey mahogany bar stands out in an already stunning space. Designed with hand carved details and moldings, the bar itself acts as a talking piece during any get together. Providing the perfect space to entertain friends and family while highlighting the high quality craft of our artisans.
For more projects visit our website wlkitchenandhome.com
.
.
.
.
#mancave #elegantbar #woodwork #cocktails #drinks #interiordesigner #livingroom #mancavebar #familyroom #dreambasement #barwoodwork #customfurniture #bespokefuurniture #newjersey #njcontractor #winecellar #barcabinets #millkwork #millkworkdesign #customcabinetry #wallpaneling #handcarved #classicbar #luxurybar
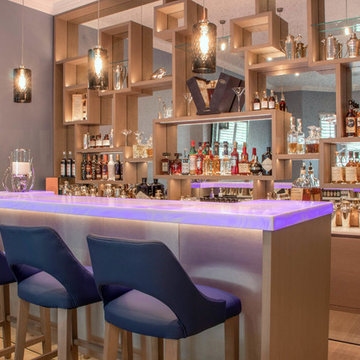
All shelves are made with invisible fixing.
Massive mirror at the back is cut to eliminate any visible joints.
All shelves supplied with led lights to lit up things displayed on shelves
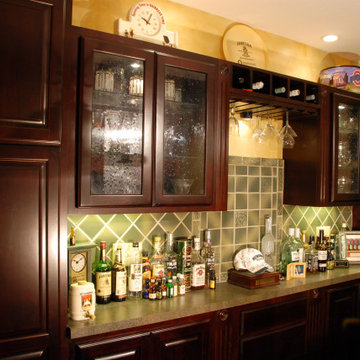
Irish pub style basement home bar.
Dark rich wood custom cabinets wood countertop bar.
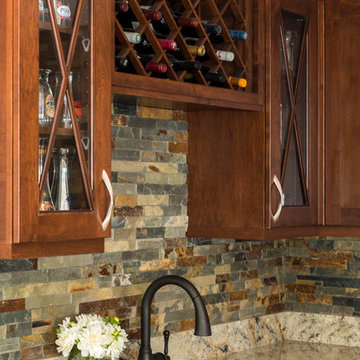
TEAM
Architect: LDa Architecture & Interiors
Interior Design: Lysa Wilkins Interiors
Builder: Brooks + Hill Custom Builders, Inc.
Photographer: Sean Litchfield Photography
357 Billeder af hjemmebar med en planlimet vask og flerfarvet stænkplade
8
