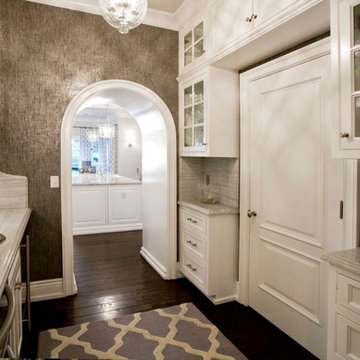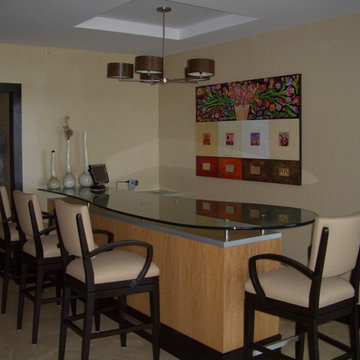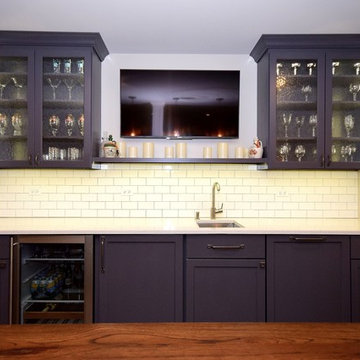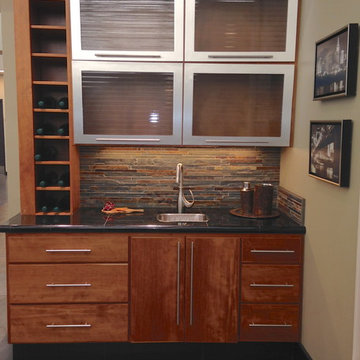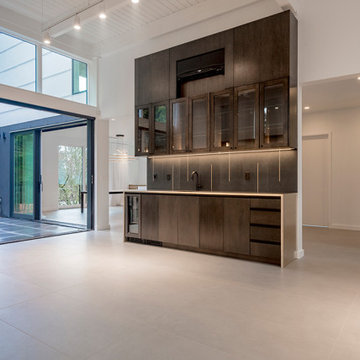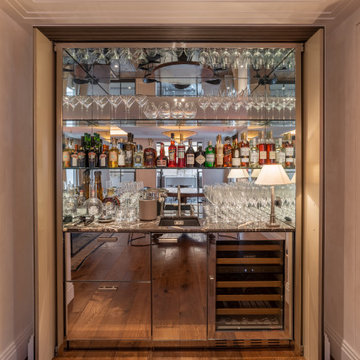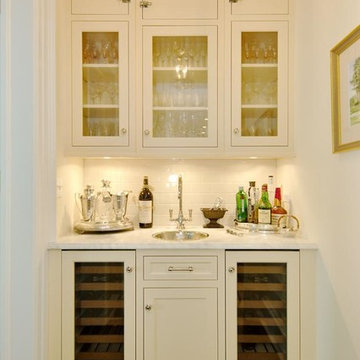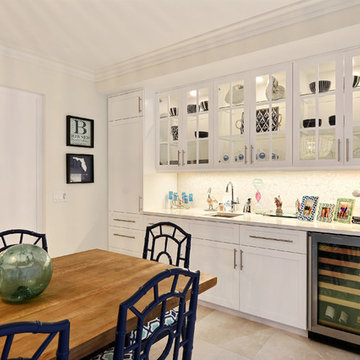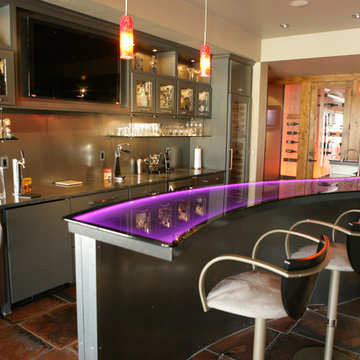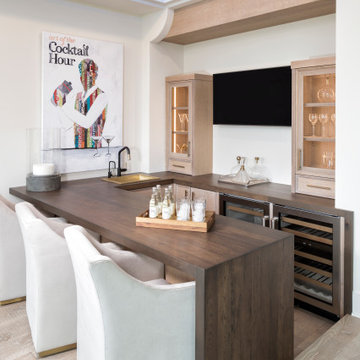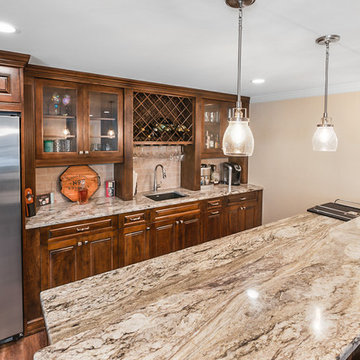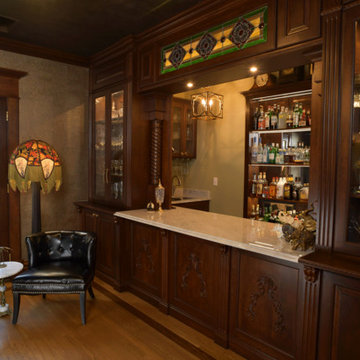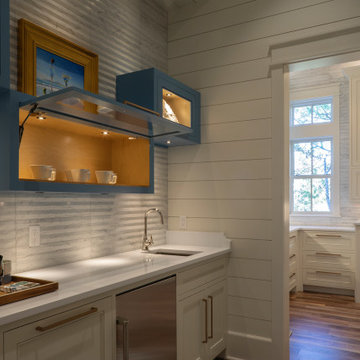244 Billeder af hjemmebar med en planlimet vask og glaslåger
Sorteret efter:
Budget
Sorter efter:Populær i dag
21 - 40 af 244 billeder
Item 1 ud af 3

Interior design by Tineke Triggs of Artistic Designs for Living. Photography by Laura Hull.
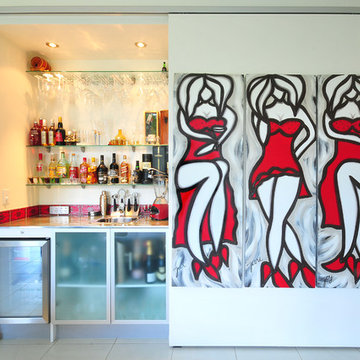
Well stoked bar cleverly hidden behind a panel sliding door. Lovely touch by the owner with quality modern art.
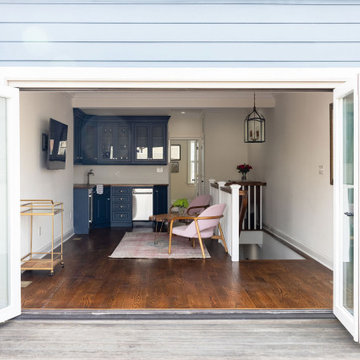
This stunning townhouse located in the city of Baltimore has both style and charm. Featuring a first floor sunroom, large backyard, Juliet balcony off the master bedroom, shiplap detail in the hallway leading up to the second floor, and third floor addition showcasing a deck, wet bar, and lounge, this home really is the perfect oasis for a powerhouse woman and her friends.
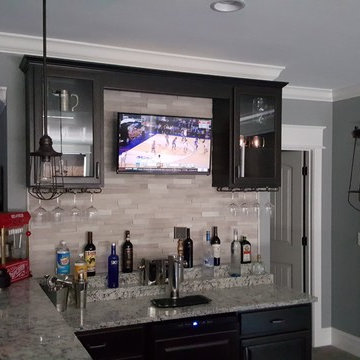
Home was built by Old Town Design Group.
We pre-wired this whole home. After the home was finished, we mounted this TV above the bar area.
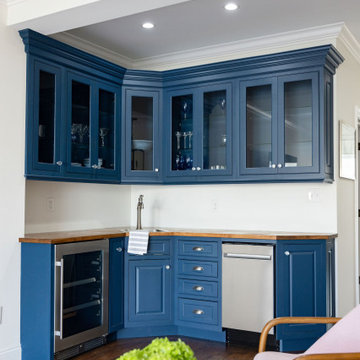
This stunning townhouse located in the city of Baltimore has both style and charm. Featuring a first floor sunroom, large backyard, Juliet balcony off the master bedroom, shiplap detail in the hallway leading up to the second floor, and third floor addition showcasing a deck, wet bar, and lounge, this home really is the perfect oasis for a powerhouse woman and her friends.

This rich and warm pub complemented by dark, leathered wallpaper is available to indoor and outdoor entertaining. The bi-fold glass doors seamlessly integrates the indoors to the outdoors!
244 Billeder af hjemmebar med en planlimet vask og glaslåger
2
