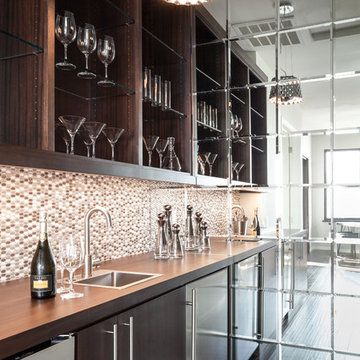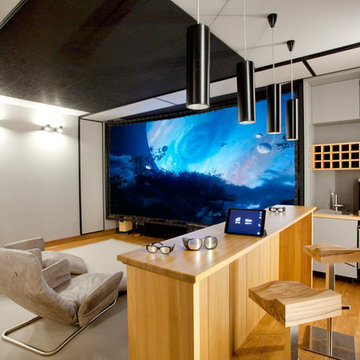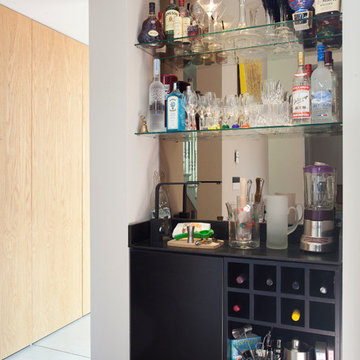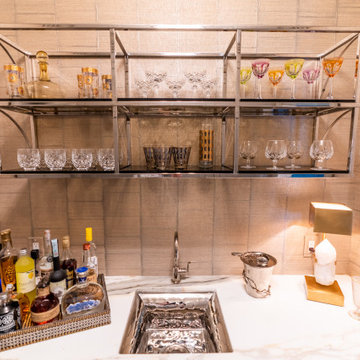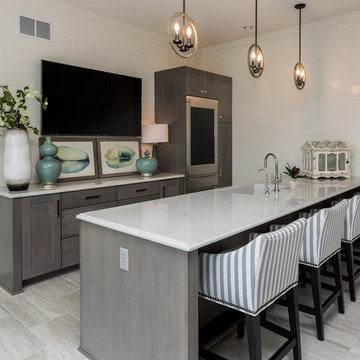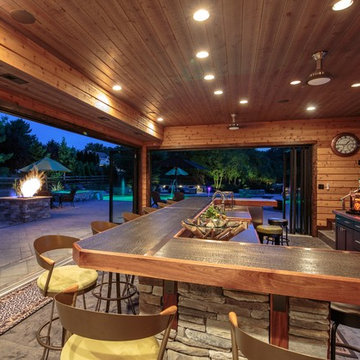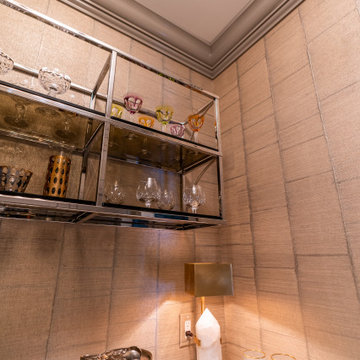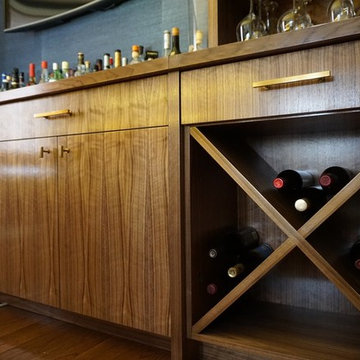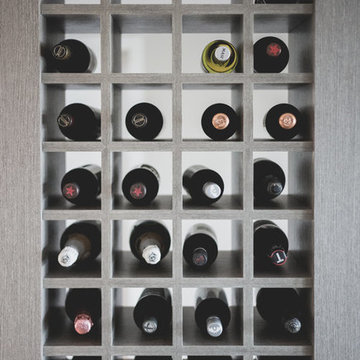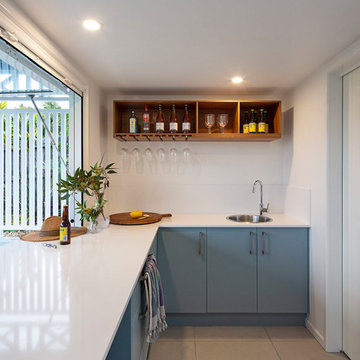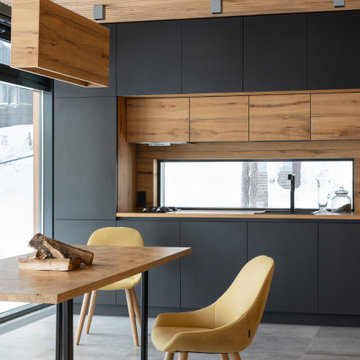571 Billeder af hjemmebar med en planlimet vask og glatte skabsfronter
Sorteret efter:
Budget
Sorter efter:Populær i dag
141 - 160 af 571 billeder
Item 1 ud af 3
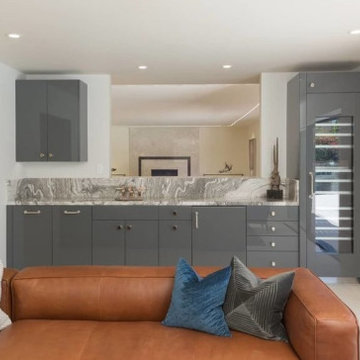
This game room was staged by JL interiors. Less is more! Behind the game room you will find a fabulous bar with a wine fridge built in. Open to the family room it's a perfect place to stir something up and serve your guest. This game room also have indoor outdoor living space. A direct view of the pool and the view of Los Angeles.
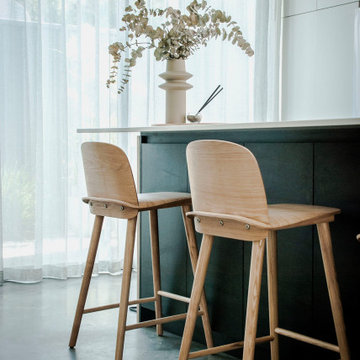
The kitchen island bench area to the Bayswater new build architectural designed home. Architecture by Robeson Architects, Interior design by Turner bespoke Design. A minimal Japandi feel with floating oak cabinets and natural stone. The island bench features dark cabinetry finish by Polytec and a solid oak feature frame.
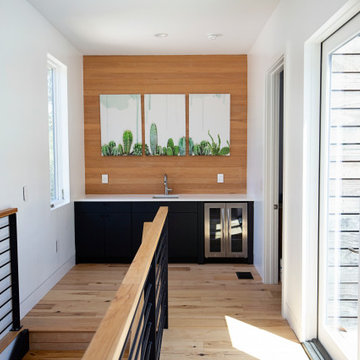
Project Number: MR889
Design/Manufacturer/Installer: Marquis Fine Cabinetry
Collection: Milano
Finishes: Matte Black, Plain Sawn Walnut, Ice White, Designer White
Features: Hardware Knobs (Matte Black), Adjustable Legs/Soft Close (Standard)
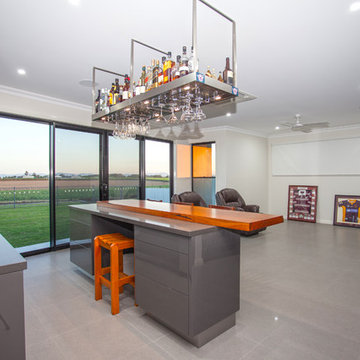
Bar, inside bar, hanging bar, timber benchtop, timber, sliding glass doors, family room, pool room, bar room, games room, entertainment room, entertainment, cabinetry, kitchenette,
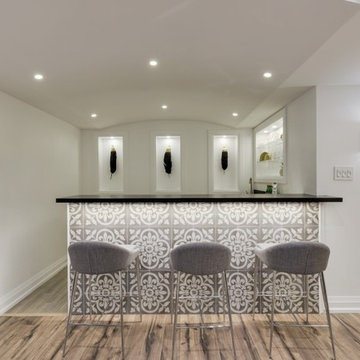
An unfinished basement was transformed into this modern & contemporary space for our clients to entertain and spend time with family. It includes a home theater, lounge, wet bar, guest space and 3 pc washroom. The bar front was clad with beautiful cement tiles, equipped with a sink and lots of storage. Niches were used to display decor and glassware. LED lighting lights up the front and back of the bar. A barrel vault ceiling was built to hide a single run of ducting which would have given an otherwise asymmetrical look to the space. Symmetry is paramount in Wilde North Design.
Bar front is tiled with handmade encaustic tiles.
Handmade wood counter tops with ebony stain.
Recessed LED lighting for counter top.
Recessed LED lighting on bar front to highlight the encaustic tiles.
Triple Niches for display with integrated lighting.
Stainless steel under counter sink and matching hardware.
Floor is tiled with wood look porcelain tiles.
Screwless face plates used for all switches.
Under counter mini fridge.
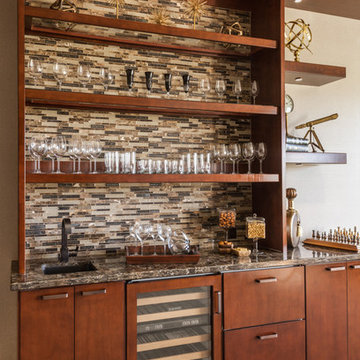
This executive wine bar is not only beautiful, but functional having installed the SubZero-Wolf wine cooler and refrigerator drawers. Chilled drinks and plenty of ice fit perfectly into this integrated custom cabinetry that flows with the design. The Cambria quartz countertop and mosaic backsplash add the pizzazz to this masculine office suite. Pour a drink, have a snack and let the meetings begin!
Photography by Lydia Cutter
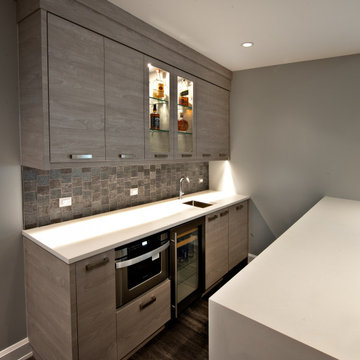
Our firm collaborated on this project as a spec home with a well-known Chicago builder. At that point the goal was to allow space for the home-buyer to envision their lifestyle. A clean slate for further interior work. After the client purchased this home with his two young girls, we curated a space for the family to live, work and play under one roof. This home features built-in storage, book shelving, home office, lower level gym and even a homework room. Everything has a place in this home, and the rooms are designed for gathering as well as privacy. A true 2020 lifestyle!
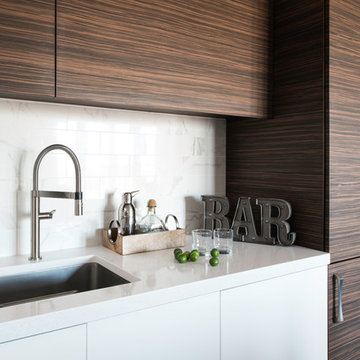
TEAM
Architect: LDa Architecture & Interiors
Interior Designer: LDa Architecture & Interiors
Builder: C.H. Newton Builders, Inc.
Photographer: Karen Philippe
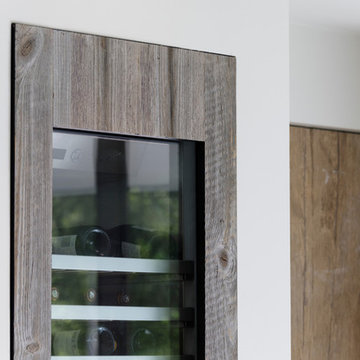
Stylish Drinks Bar area in this contemporary family home with sky-frame opening system creating fabulous indoor-outdoor luxury living. Stunning Interior Architecture & Interior design by Janey Butler Interiors. With bespoke concrete & barnwood details, stylish barnwood pocket doors & barnwod Gaggenau wine fridges. Crestron & Lutron home automation throughout and beautifully styled by Janey Butler Interiors with stunning Italian & Dutch design furniture.
571 Billeder af hjemmebar med en planlimet vask og glatte skabsfronter
8
