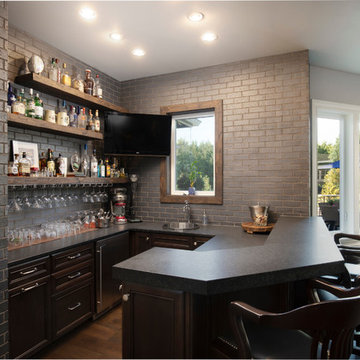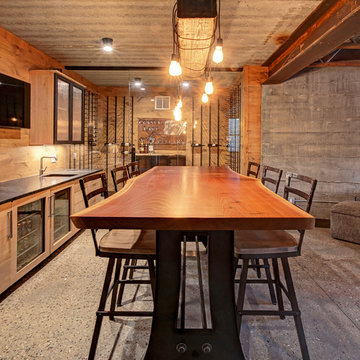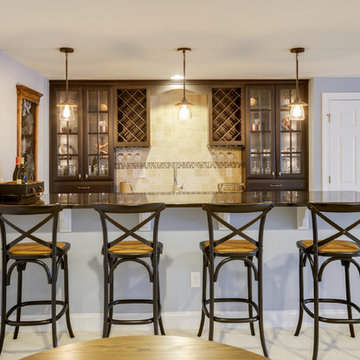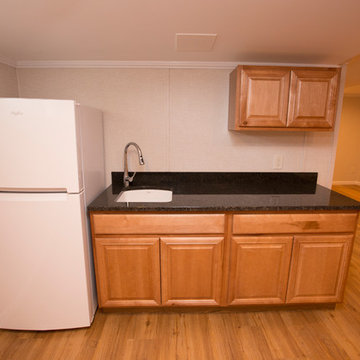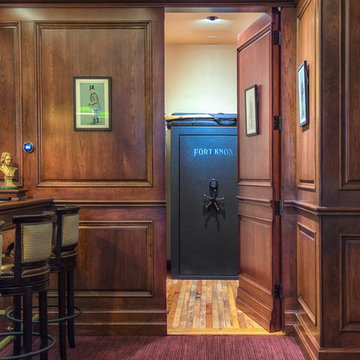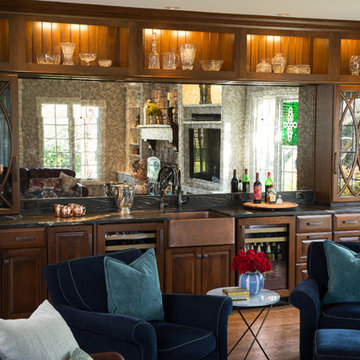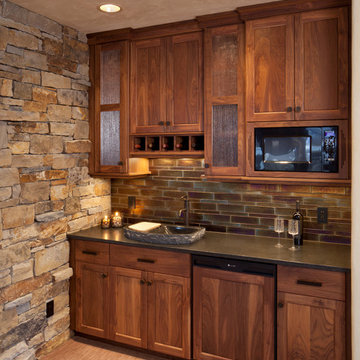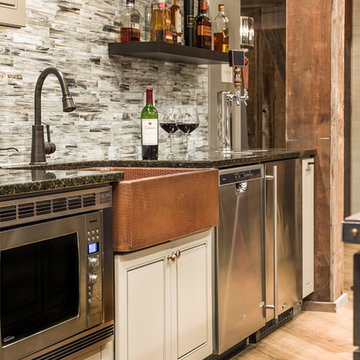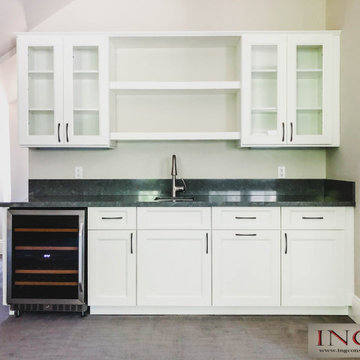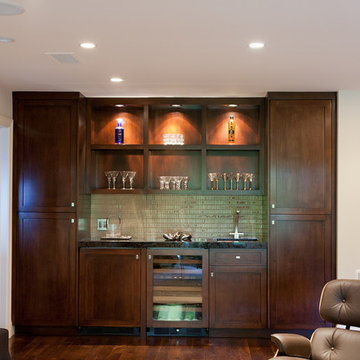668 Billeder af hjemmebar med en planlimet vask og granitbordplade
Sorteret efter:
Budget
Sorter efter:Populær i dag
61 - 80 af 668 billeder
Item 1 ud af 3
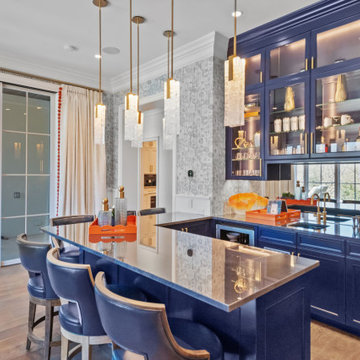
Uniting Greek Revival & Westlake Sophistication for a truly unforgettable home. Let Susan Semmelmann Interiors guide you in creating an exquisite living space that blends timeless elegance with contemporary comforts.
Susan Semmelmann's unique approach to design is evident in this project, where Greek Revival meets Westlake sophistication in a harmonious fusion of style and luxury. Our team of skilled artisans at our Fort Worth Fabric Studio crafts custom-made bedding, draperies, and upholsteries, ensuring that each room reflects your personal taste and vision.
The dining room showcases our commitment to innovation, featuring a stunning stone table with a custom brass base, beautiful wallpaper, and an elegant crystal light. Our use of vibrant hues of blues and greens in the formal living room brings a touch of life and energy to the space, while the grand room lives up to its name with sophisticated light fixtures and exquisite furnishings.
In the kitchen, we've combined whites and golds with splashes of black and touches of green leather in the bar stools to create a one-of-a-kind space that is both functional and luxurious. The primary suite offers a fresh and inviting atmosphere, adorned with blues, whites, and a charming floral wallpaper.
Each bedroom in the Happy Place is a unique sanctuary, featuring an array of colors such as purples, plums, pinks, blushes, and greens. These custom spaces are further enhanced by the attention to detail found in our Susan Semmelmann Interiors workroom creations.
Trust Susan Semmelmann and her 23 years of interior design expertise to bring your dream home to life, creating a masterpiece you'll be proud to call your own.
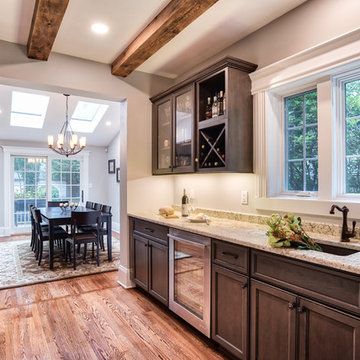
The Kitchen and Dining room areas flow right into the bar area. This bar is stocked with a beverage refrigerator, glass cabinets and a wine wrack.
Photos by Chris Veith.
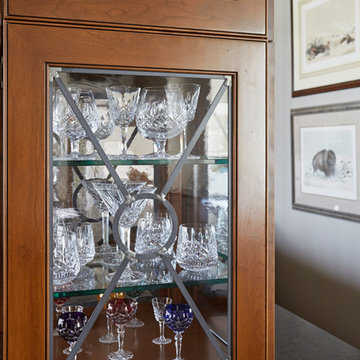
**Project Overview**
This new construction home is built next to a picturesque lake, and the bar adjacent to the kitchen and living areas is designed to frame the breathtaking view. This custom, curved bar creatively echoes many of the lines and finishes used in other areas of the first floor, but interprets them in a new way.
**What Makes This Project Unique?**
The bar connects visually to other areas of the home custom columns with leaded glass. The same design is used in the mullion detail in the furniture piece across the room. The bar is a flowing curve that lets guests face one another. Curved wainscot panels follow the same line as the stone bartop, as does the custom-designed, strategically implemented upper platform and crown that conceal recessed lighting.
**Design Challenges**
Designing a curved bar with rectangular cabinets is always a challenge, but the greater challenge was to incorporate a large wishlist into a compact space, including an under-counter refrigerator, sink, glassware and liquor storage, and more. The glass columns take on much of the storage, but had to be engineered to support the upper crown and provide space for lighting and wiring that would not be seen on the interior of the cabinet. Our team worked tirelessly with the trim carpenters to ensure that this was successful aesthetically and functionally. Another challenge we created for ourselves was designing the columns to be three sided glass, and the 4th side to be mirrored. Though it accomplishes our aesthetic goal and allows light to be reflected back into the space this had to be carefully engineered to be structurally sound.
Photo by MIke Kaskel
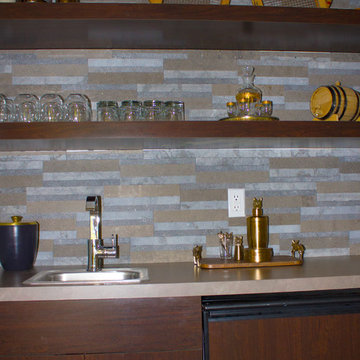
Terra tiles come in three patterns of alternating honed, brushed and sandblasted stone pieces and are available in a flat or dimensional face. The color is a neutral earthy beige.
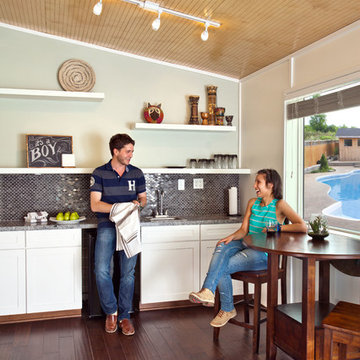
This pool house is located in Tucson Arizona. It was considered a "man cave" with many tv's, weight sets, and junk. The ceilings, walls, and floors were all unfinished and the space was unlivable. The clients needed a home office, a place to entertain guests, new windows, and a bar. This remodel took place in ONE day. Thanks to the help of local builders and tile suppliers we were able to complete the remodel and surprise the home owners. The white shelves were originally dark brown and were repainted and repurposed. The ceiling fan was also a dark bronze color and it too was repainted and repurposed.
Photography by: www.azfoto.com
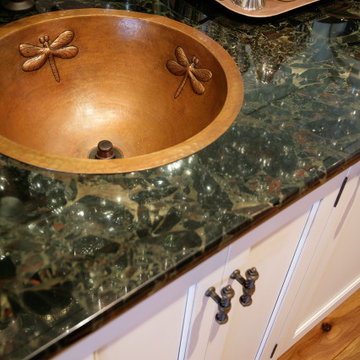
Custom buffet cabinet in the dining room can be opened up to reveal a wet bar with a gorgeous granite top, glass shelving and copper sink.. Home design by Phil Jenkins, AIA, Martin Bros. Contracting, Inc.; general contracting by Martin Bros. Contracting, Inc.; interior design by Stacey Hamilton; photos by Dave Hubler Photography.

Maple Custom Cabinetry by Kingdom Woodworks, Hudson Valley Lighting, Sub Zero Refrigerator Freezer, Sub Zero Icemaker within cabinetry, TV in the Mirror, Lit Liquir Shelves, Leathered Granite Tops, Emser Tile Backsplash, Fairfield Chair Barstools
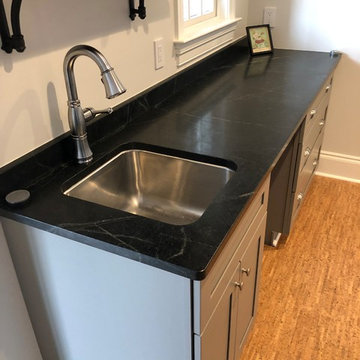
Convenient sink and counter top combination with gray cabinetry/drawers, silver accents, black granite counter top and drop-in sink. Additionally, custom wooden shelving added above the sink providing a decorative appeal.
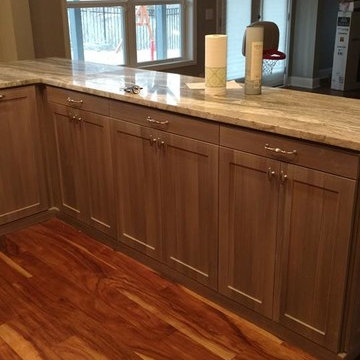
This custom designed basement home bar in Smyrna features a textured naples finish, with built-in wine racks, clear glass door insert upper cabinets, shaker door lower cabinets, a pullout trash can and brushed chrome hardware.
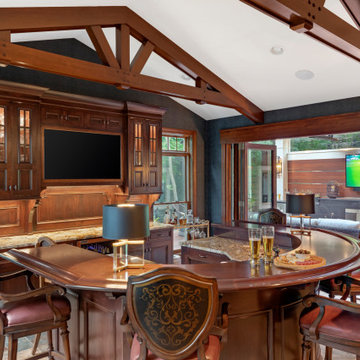
This rich and warm pub complemented by dark, leathered wallpaper is available to indoor and outdoor entertaining. The bi-fold glass doors seamlessly integrates the indoors to the outdoors!
668 Billeder af hjemmebar med en planlimet vask og granitbordplade
4
