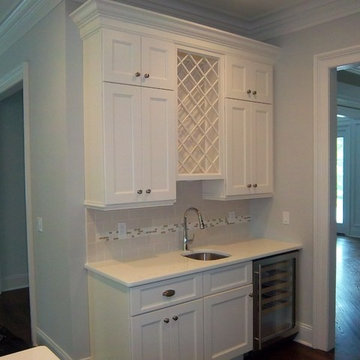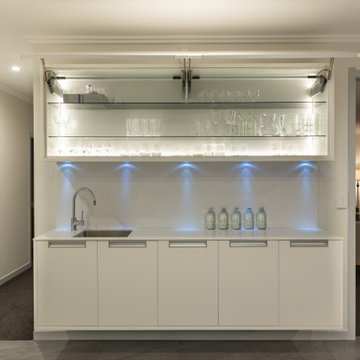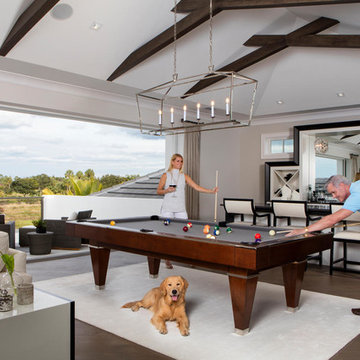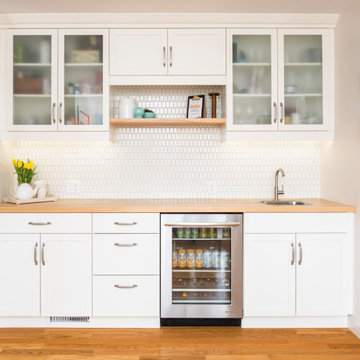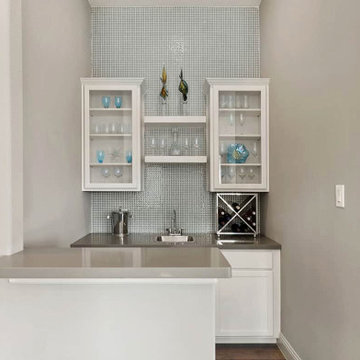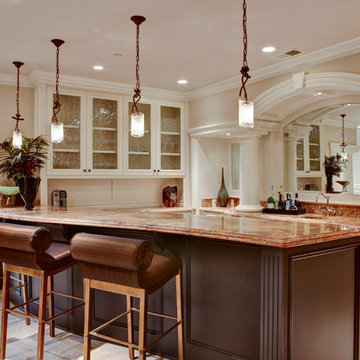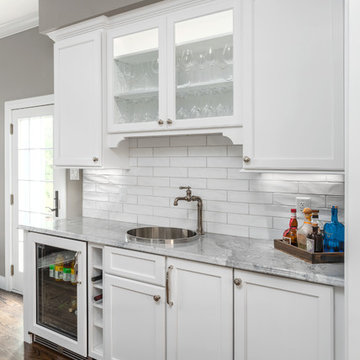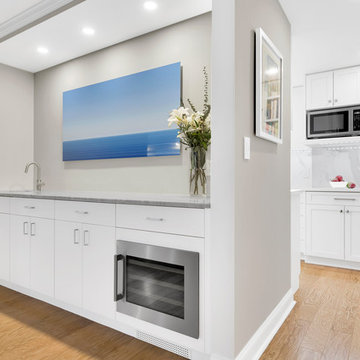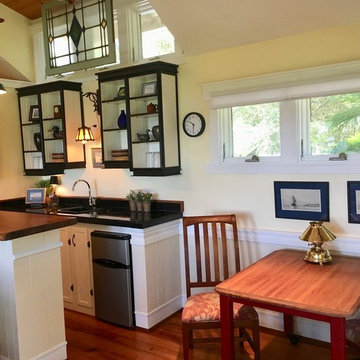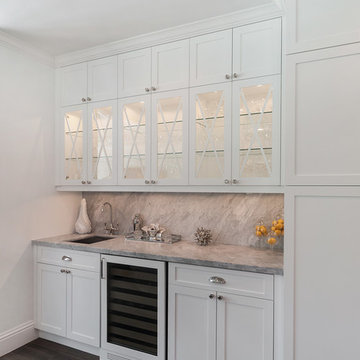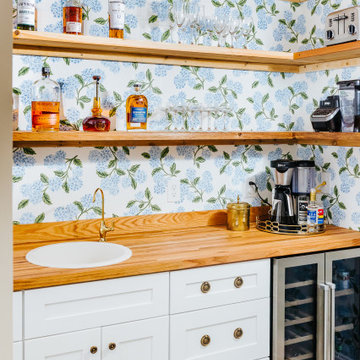334 Billeder af hjemmebar med en planlimet vask og hvide skabe
Sorteret efter:
Budget
Sorter efter:Populær i dag
81 - 100 af 334 billeder
Item 1 ud af 3
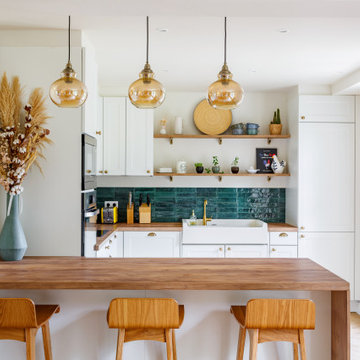
Cuisine ouverte esprit campagne chic, avec évier timbre, associé à des équipements électroménagers encastrés, et à des finitions laiton doré brossé pour les poignées, éclairages, robinetterie et décoration afin de concilier l'authenticité de l'ancien et la modernité. La cuisine est pleinement optimisée avec des rangements toute hauteur et un îlot bar avec des rangements sous plan côté cuisine
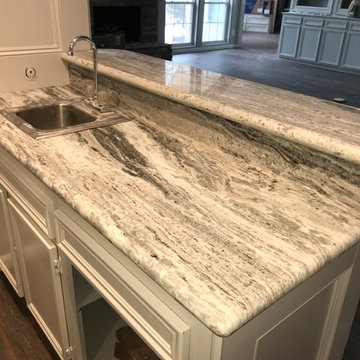
Seek Design & Renovation completely rebuilt this entire home from floors to ceilings and everything in between. Including a complete kitchen remodel the master bathroom with custom shower, 2 powder baths, removed walls expanding living space, updated 2 fireplaces, added cabinetry & lighting, decorated, which added the final beautiful touches.
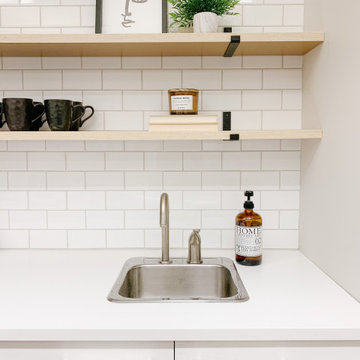
Coffee bar with subway tile and oak style shelves and Frigidaire mini fridge.
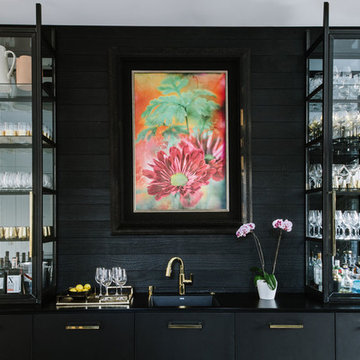
Bethesda, Maryland Contemporary Kitchen
#SarahTurner4JenniferGilmer
http://www.gilmerkitchens.com
Photography by Robert Radifera
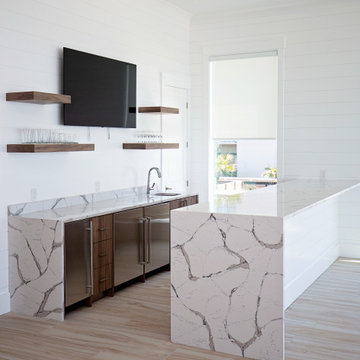
Project Number: M1185
Design/Manufacturer/Installer: Marquis Fine Cabinetry
Collection: Milano + Classico
Finishes: Designer White (Classico), Chrysler (Milano)
Profile: Mission
Features: Adjustable Legs/Soft Close (Standard), Under Cabinet Lighting, Turkish Linen Lined Drawers, Trash Bay Pullout (Standard)
Premium Options: Floating Shelves
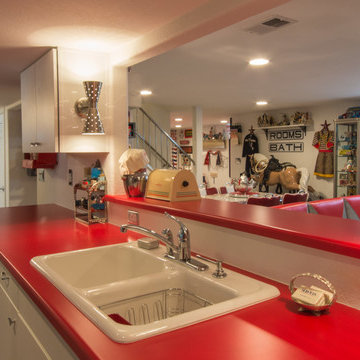
This space once was an over sized laundry room. At the homeowners request we opened this space to create a wet bar/entertaining area. The pass-thru window was added for easy entertaining - our homeowner can be prepping food or mixing drinks and continue a conversation with guests in the other room.
All photos in this album by Waves End Services, LLC.
Architect: LGA Studios, Colorado Springs, CO
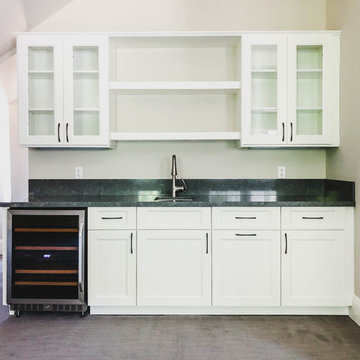
Malibu, CA - Complete Home Remodeling
Installation of carpet, cabinets, countertop, cupboards, wine refrigerator, base molding and a fresh paint to finish.
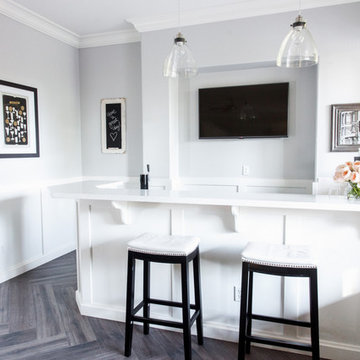
Styling + Design | Kim Stoegbauer, The TomKat Studio
Photography | Rennai Hoefer
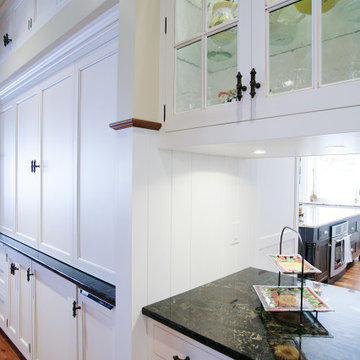
Custom buffet cabinet in the dining room can be opened up to reveal a wet bar with a gorgeous granite top, glass shelving and copper sink.. Home design by Phil Jenkins, AIA, Martin Bros. Contracting, Inc.; general contracting by Martin Bros. Contracting, Inc.; interior design by Stacey Hamilton; photos by Dave Hubler Photography.
334 Billeder af hjemmebar med en planlimet vask og hvide skabe
5
