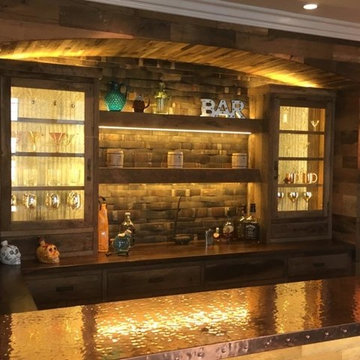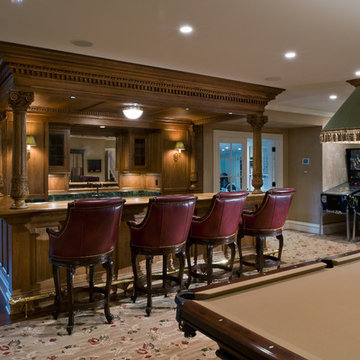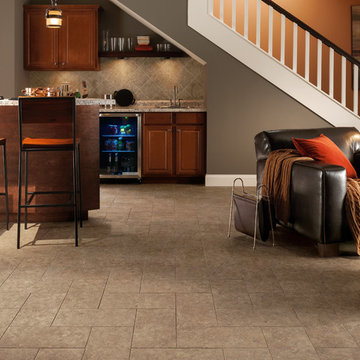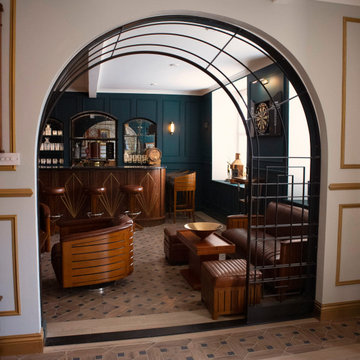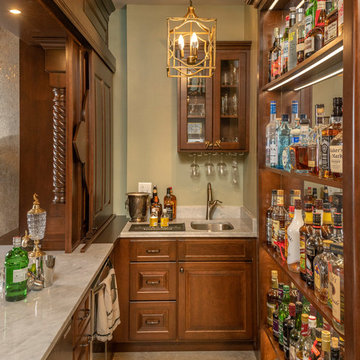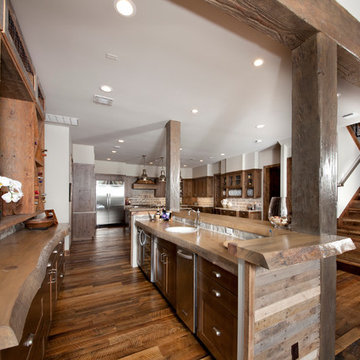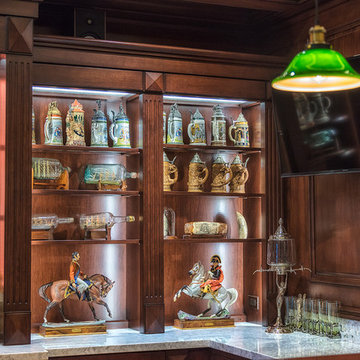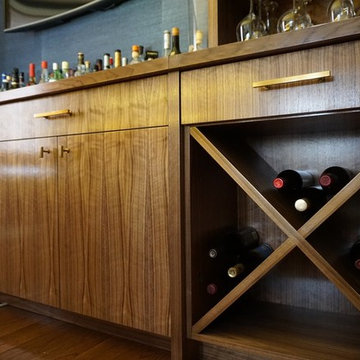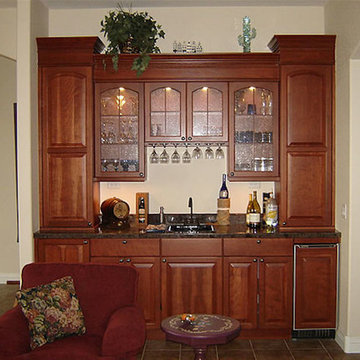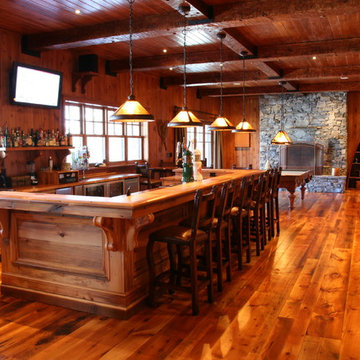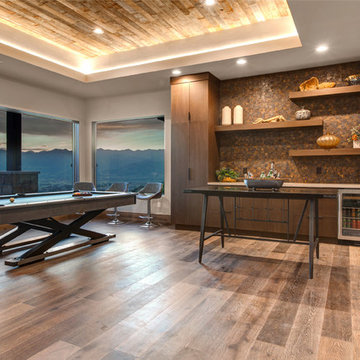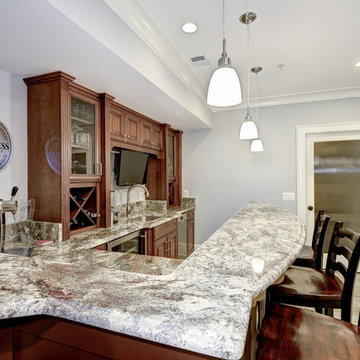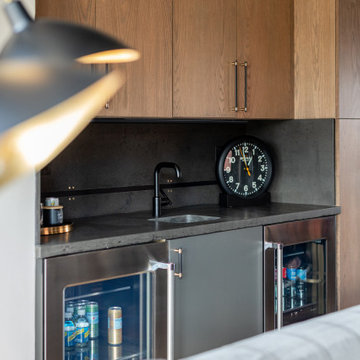449 Billeder af hjemmebar med en planlimet vask og skabe i mellemfarvet træ
Sorteret efter:
Budget
Sorter efter:Populær i dag
81 - 100 af 449 billeder
Item 1 ud af 3
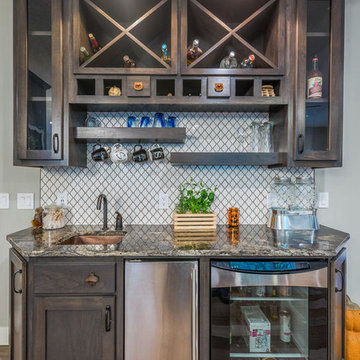
Wet bar with drop in copper sink
Randall Baum - Elevate Photography
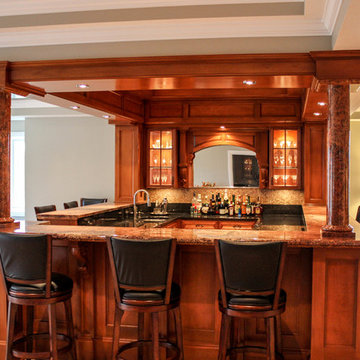
Two beautiful granite countertops come together in this stunning basement bar in Cranberry, PA.

This rustic basement bar and tv room invites any guest to kick up their feet and enjoy!
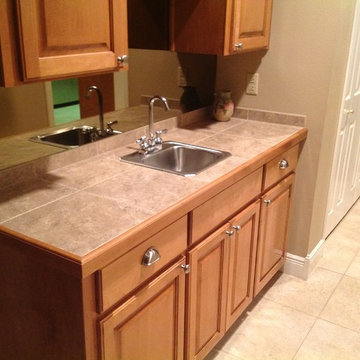
This custom wet bar was completed by Act 1 Flooring. The cabinets are a natural wood stain, and the counter tops are done in a taupe color porcelain tile. The tile on the floor is a 20x20 cream color porcelain tile.
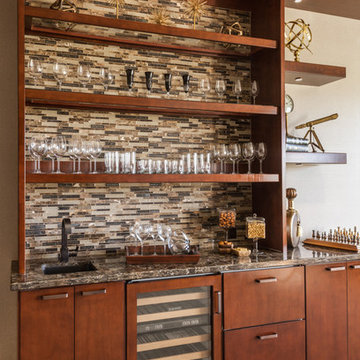
This executive wine bar is not only beautiful, but functional having installed the SubZero-Wolf wine cooler and refrigerator drawers. Chilled drinks and plenty of ice fit perfectly into this integrated custom cabinetry that flows with the design. The Cambria quartz countertop and mosaic backsplash add the pizzazz to this masculine office suite. Pour a drink, have a snack and let the meetings begin!
Photography by Lydia Cutter
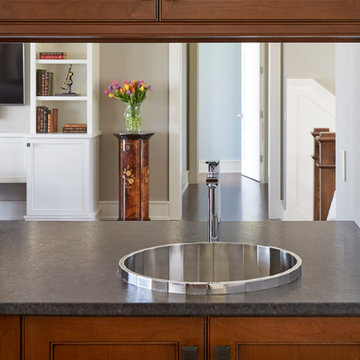
**Project Overview**
This new construction home is built next to a picturesque lake, and the bar adjacent to the kitchen and living areas is designed to frame the breathtaking view. This custom, curved bar creatively echoes many of the lines and finishes used in other areas of the first floor, but interprets them in a new way.
**What Makes This Project Unique?**
The bar connects visually to other areas of the home custom columns with leaded glass. The same design is used in the mullion detail in the furniture piece across the room. The bar is a flowing curve that lets guests face one another. Curved wainscot panels follow the same line as the stone bartop, as does the custom-designed, strategically implemented upper platform and crown that conceal recessed lighting.
**Design Challenges**
Designing a curved bar with rectangular cabinets is always a challenge, but the greater challenge was to incorporate a large wishlist into a compact space, including an under-counter refrigerator, sink, glassware and liquor storage, and more. The glass columns take on much of the storage, but had to be engineered to support the upper crown and provide space for lighting and wiring that would not be seen on the interior of the cabinet. Our team worked tirelessly with the trim carpenters to ensure that this was successful aesthetically and functionally. Another challenge we created for ourselves was designing the columns to be three sided glass, and the 4th side to be mirrored. Though it accomplishes our aesthetic goal and allows light to be reflected back into the space this had to be carefully engineered to be structurally sound.
Photo by MIke Kaskel
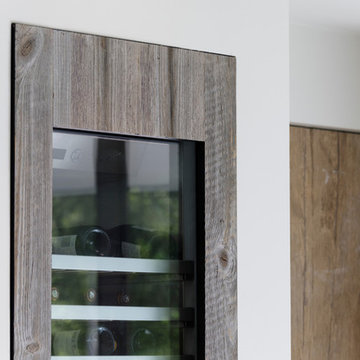
Stylish Drinks Bar area in this contemporary family home with sky-frame opening system creating fabulous indoor-outdoor luxury living. Stunning Interior Architecture & Interior design by Janey Butler Interiors. With bespoke concrete & barnwood details, stylish barnwood pocket doors & barnwod Gaggenau wine fridges. Crestron & Lutron home automation throughout and beautifully styled by Janey Butler Interiors with stunning Italian & Dutch design furniture.
449 Billeder af hjemmebar med en planlimet vask og skabe i mellemfarvet træ
5
