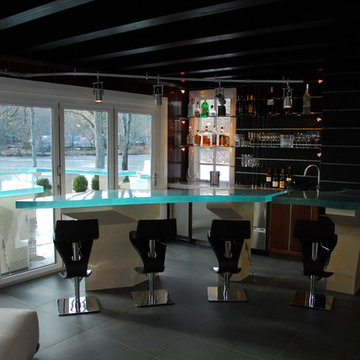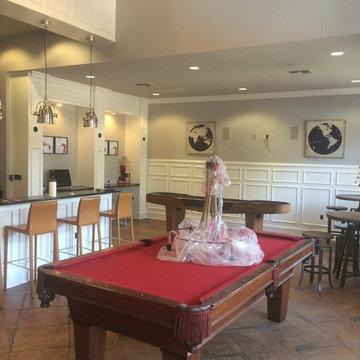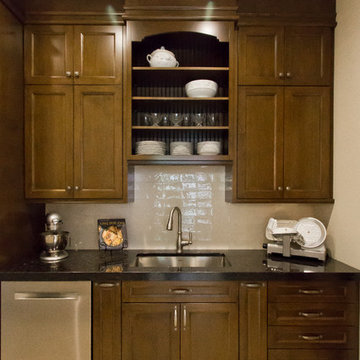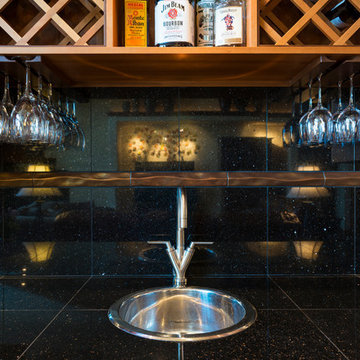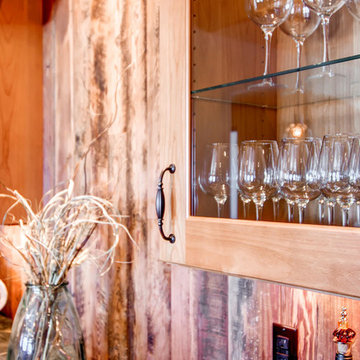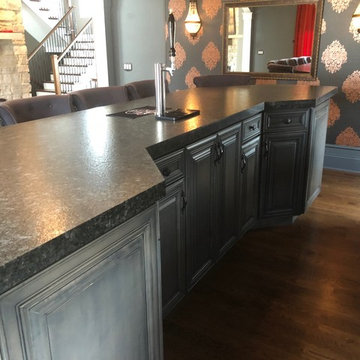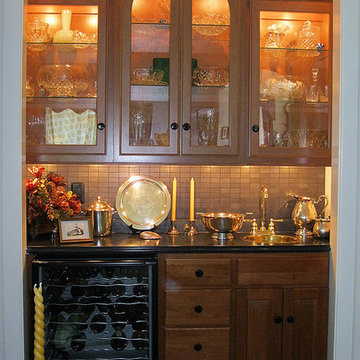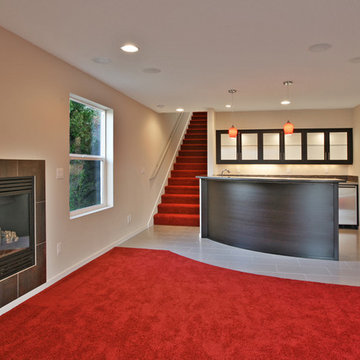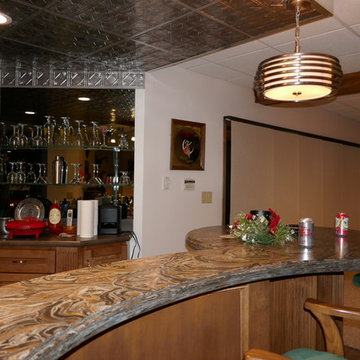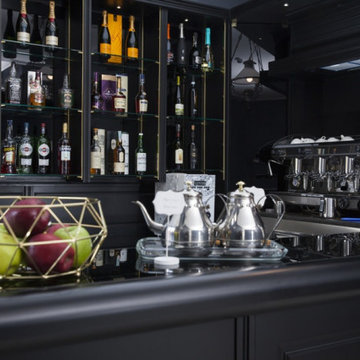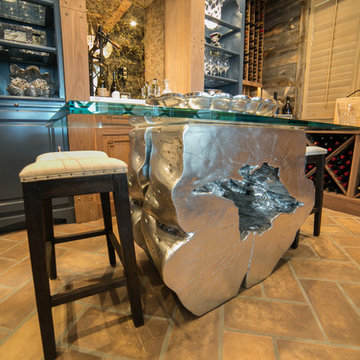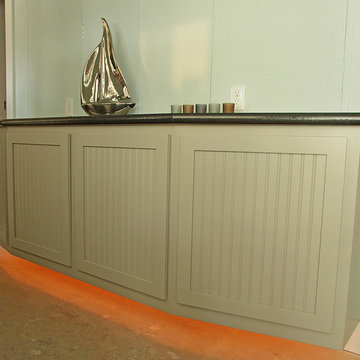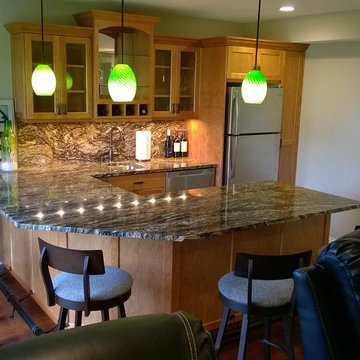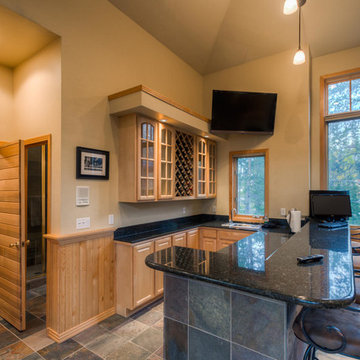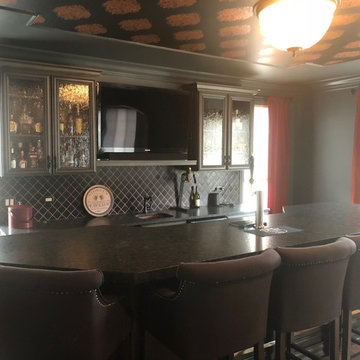179 Billeder af hjemmebar med en planlimet vask og sort stænkplade
Sorteret efter:
Budget
Sorter efter:Populær i dag
121 - 140 af 179 billeder
Item 1 ud af 3
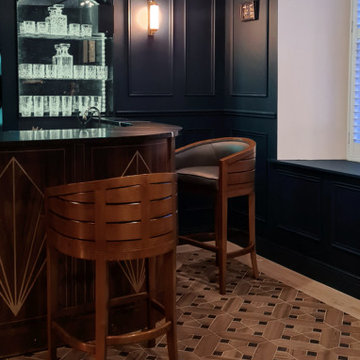
This is the home bar and the shelved arches behind it. The bar is made of walnut and brass inlays with a black carrara marble top. The bar has countertops and brass cladding on the internal doors.
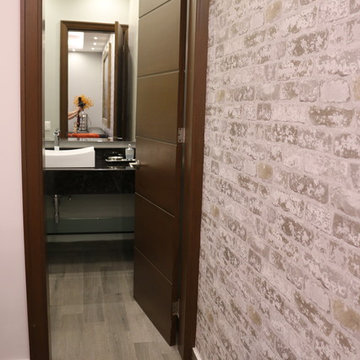
Cuando entras a este espacio y lo vez por vez primera, es... como magia, la magia esta en que los clientes quieran que su casa refleje lo mejor de ellos, su personalidad, sus sueños y uno se convierte en el intérprete de sus deseos, de sus sueños, y lograrlo es simplemente “magia“
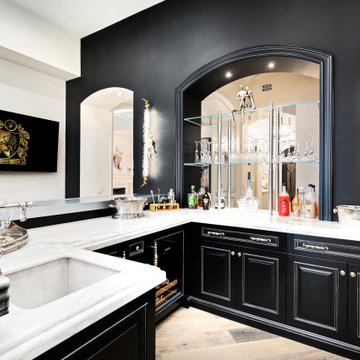
We love the contrast of the wood floors and black cabinets, the recessed lighting, the custom light fixtures, and the marble countertops.
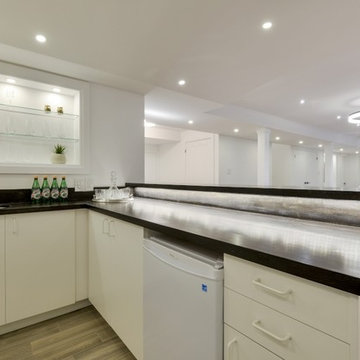
An unfinished basement was transformed into this modern & contemporary space for our clients to entertain and spend time with family. It includes a home theater, lounge, wet bar, guest space and 3 pc washroom. The bar front was clad with beautiful cement tiles, equipped with a sink and lots of storage. Niches were used to display decor and glassware. LED lighting lights up the front and back of the bar. A barrel vault ceiling was built to hide a single run of ducting which would have given an otherwise asymmetrical look to the space. Symmetry is paramount in Wilde North Design.
Bar front is tiled with handmade encaustic tiles.
Handmade wood counter tops with ebony stain.
Recessed LED lighting for counter top.
Recessed LED lighting on bar front to highlight the encaustic tiles.
Triple Niches for display with integrated lighting.
Stainless steel under counter sink and matching hardware.
Floor is tiled with wood look porcelain tiles.
Screwless face plates used for all switches.
Under counter mini fridge.
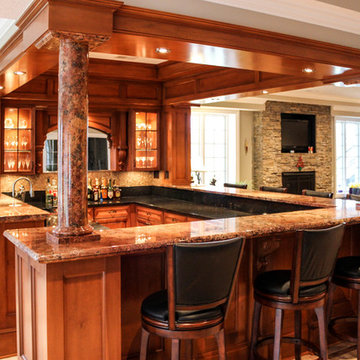
Two beautiful granite countertops come together in this stunning basement bar in Cranberry, PA.
179 Billeder af hjemmebar med en planlimet vask og sort stænkplade
7
