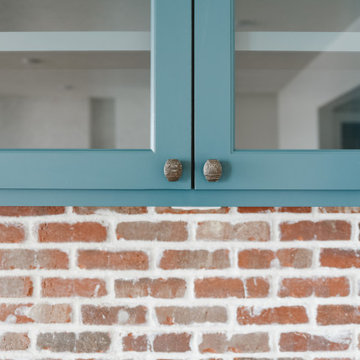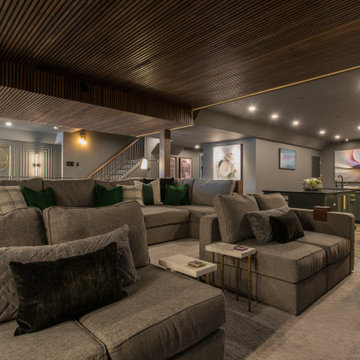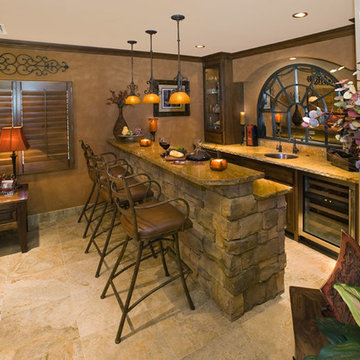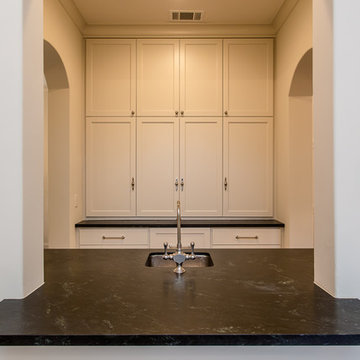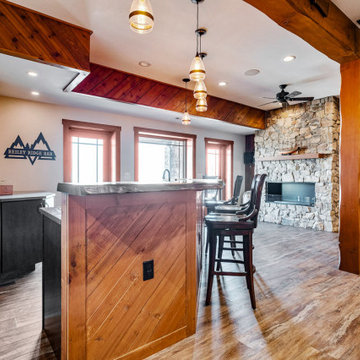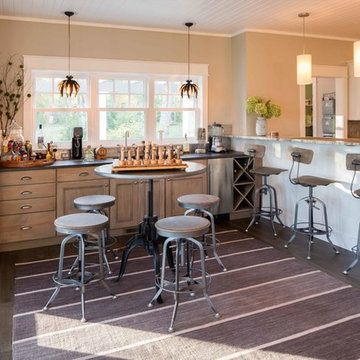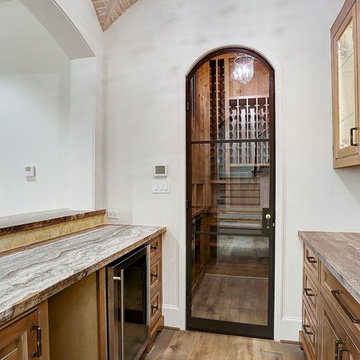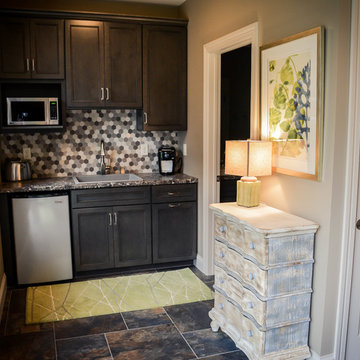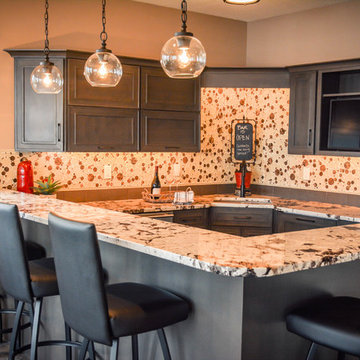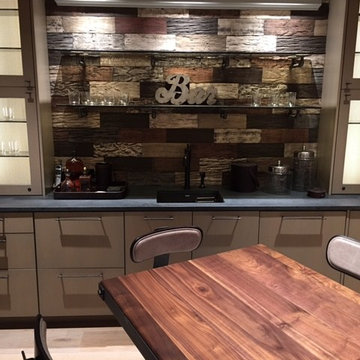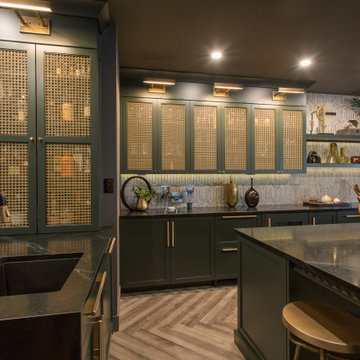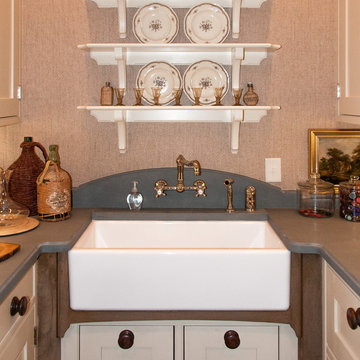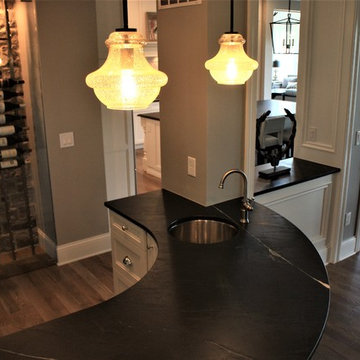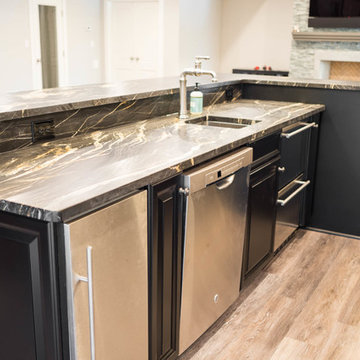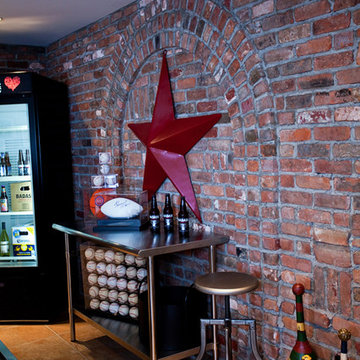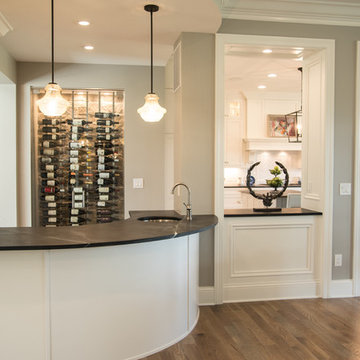184 Billeder af hjemmebar med en underlimet vask og bordplade i sæbesten
Sorteret efter:
Budget
Sorter efter:Populær i dag
121 - 140 af 184 billeder
Item 1 ud af 3
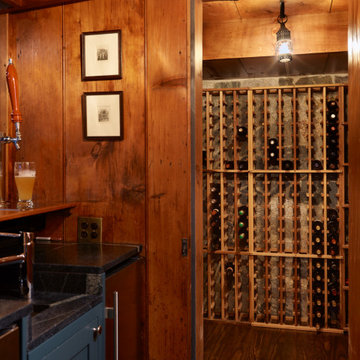
Originally designed by renowned architect Miles Standish, a 1960s addition by Richard Wills of the elite Royal Barry Wills architecture firm - featured in Life Magazine in both 1938 & 1946 for his classic Cape Cod & Colonial home designs - added an early American pub w/ beautiful pine-paneled walls, full bar, fireplace & abundant seating as well as a country living room.
We Feng Shui'ed and refreshed this classic design, providing modern touches, but remaining true to the original architect's vision.
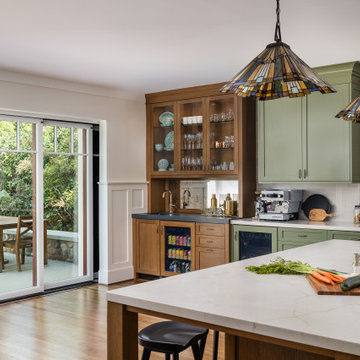
Our clients are a family with three young kids. They wanted to open up and expand their kitchen so their kids could have space to move around, and it gave our clients the opportunity to keep a close eye on the children during meal preparation and remain involved in their activities. By relocating their laundry room, removing some interior walls, and moving their downstairs bathroom we were able to create a beautiful open space. The LaCantina doors and back patio we installed really open up the space even more and allow for wonderful indoor-outdoor living. Keeping the historic feel of the house was important, so we brought the house into the modern era while maintaining a high level of craftsmanship to preserve the historic ambiance. The bar area with soapstone counters with the warm wood tone of the cabinets and glass on the cabinet doors looks exquisite.
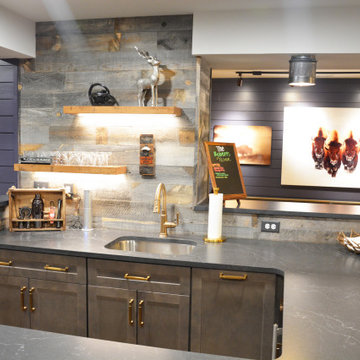
Here is how you can transform your basement into a rustic western saloon:
The Bar:
Reclaimed Wood: Opt for a bar built with reclaimed wood for a truly rustic look. The wood will have natural imperfections and a weathered finish that exudes a Wild West charm. You can go for a classic straight bar design or a U-shaped one to create a more intimate space.
Stone Accents: To add a touch of sophistication, consider incorporating a stone slab for the bar top. Look for natural stones like granite or soapstone with earthy tones that complement the reclaimed wood.
Metal Accents: Wrought iron or hammered copper add a touch of western flair. You can use these materials for the bar footrest, cabinet hardware, or even light fixtures.
Seating and Tables:
Bar stools: Choose bar stools with leather seats and weathered wood frames. Look for details like nailhead trim or fringe accents to tie into the western theme.
High-top tables: A couple of high-top tables with a similar rustic aesthetic can provide additional seating and space for playing cards or board games.
Flooring and Walls:
Wood Floors: Reclaimed or distressed wood flooring throughout the basement will continue the rustic feel.
Stone Tiles: Alternatively, for high-traffic areas, consider stone tiles that resemble natural flagstone or slate.
Lighting and Ambiance:
Warm Lighting: Aim for warm and inviting lighting. Wall-mounted sconces with iron fixtures will create a soft, diffused glow.
Western Decor: Spruce up the space with western-themed décor. Wild west artwork or wall hangings, vintage cowboy photographs, or wagon wheel chandeliers all add a touch of personality.
Rugs: Area rugs with southwestern patterns or Native American designs can add pops of color and texture to the space.
Don't forget the details:
Barware: Invest in a rustic barware set. Look for glasses and mugs made from thick, colored glass or mason jars.
Entertainment: A pool table or a dartboard or shuffleboard table can provide guests with some entertainment.
With these ideas, you can create a unique rustic vibe and inviting western-style home bar in your basement, perfect for entertaining friends and family.
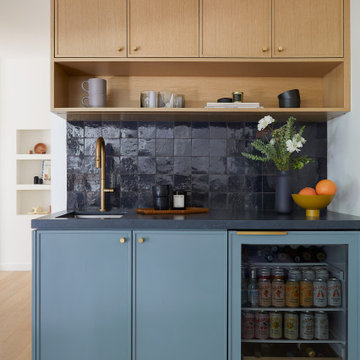
What started as a kitchen and two-bathroom remodel evolved into a full home renovation plus conversion of the downstairs unfinished basement into a permitted first story addition, complete with family room, guest suite, mudroom, and a new front entrance. We married the midcentury modern architecture with vintage, eclectic details and thoughtful materials.
184 Billeder af hjemmebar med en underlimet vask og bordplade i sæbesten
7
