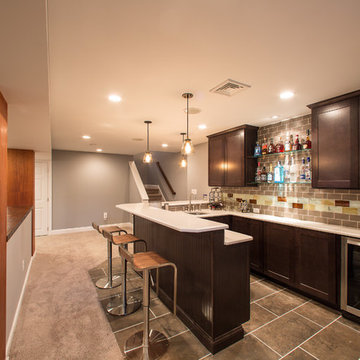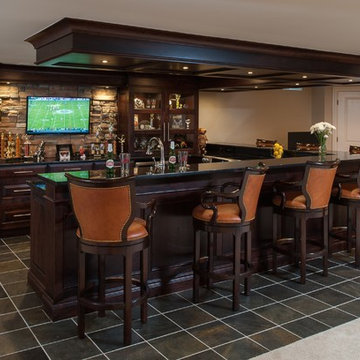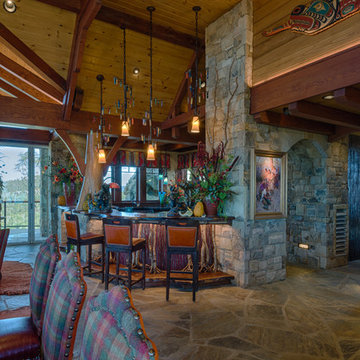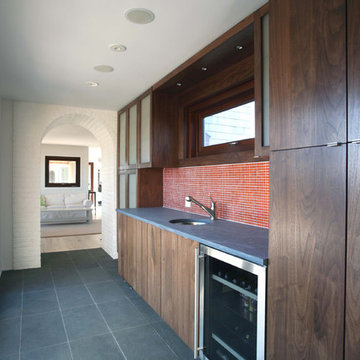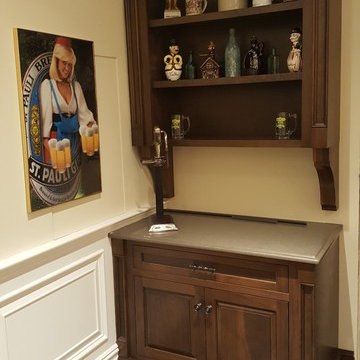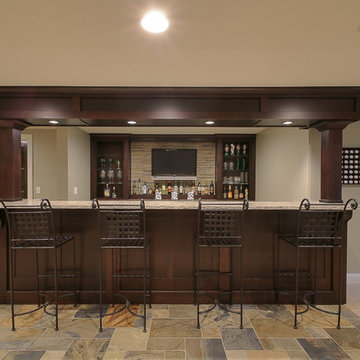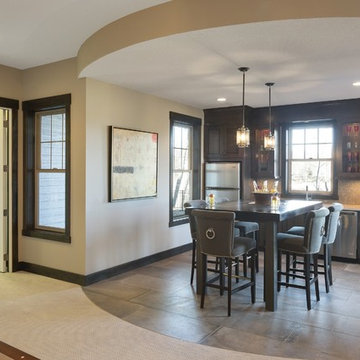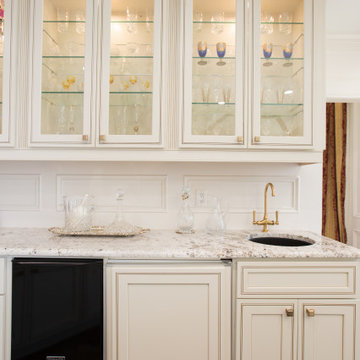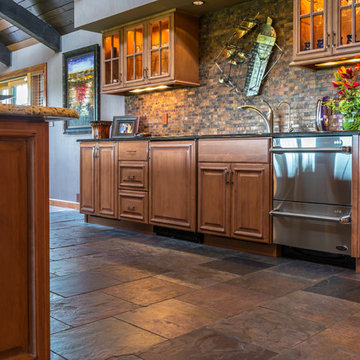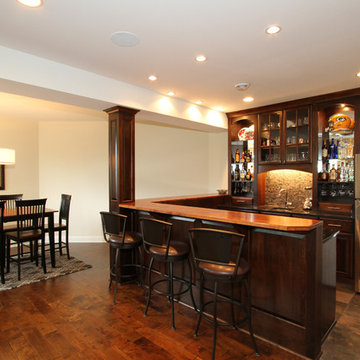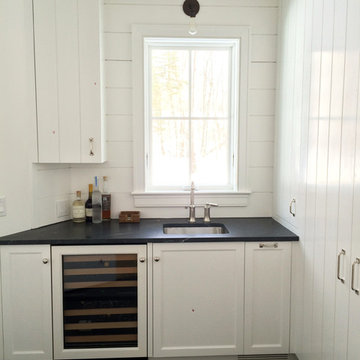201 Billeder af hjemmebar med en underlimet vask og skifergulv
Sorteret efter:
Budget
Sorter efter:Populær i dag
41 - 60 af 201 billeder
Item 1 ud af 3

Under the fort is the bar. Marble that looks like the map of the world was used on the countertop, island and backsplash. The Union Jack hides the t.v. when not in use. The opening to the right of the photo is a tunnel from the pool to the bar area. On your swim through, you can take a break on the ledge inside and admire the aquarium. Misters and fans provide relief on hot summer days.
Jenny Slade photography
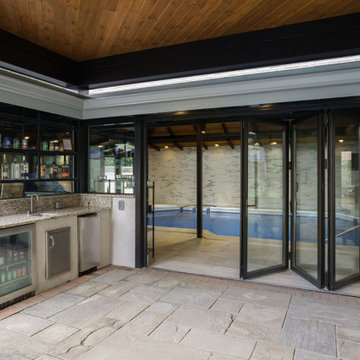
Covered outdoor bar area transitions between indoor and outdoor pools. New 650sf pavilion structure situated over 1/3 of the outdoor pool. With the combination of steel posts, steel beams, very large LVLs and I-Joists, were we able to span and area of approximately 25’x35’ with only perimeter posts.
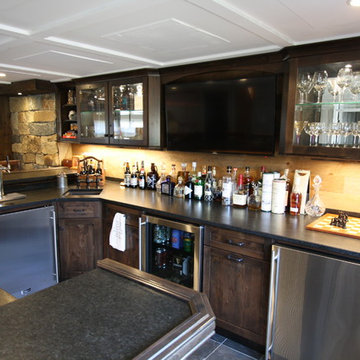
Rustic Alder warms this basement bar in a traditional style with textured granite bar top. Wall mounted TV is fun for family and friends to gather around this bar serving 10. Equipped with beer & wine refrigerators, dual beer taps, glass door cabinets for easy selection of your beverages and glassware.
Photographed & custom designed and built by Gary Townsend of Design Right Kitchens LLC
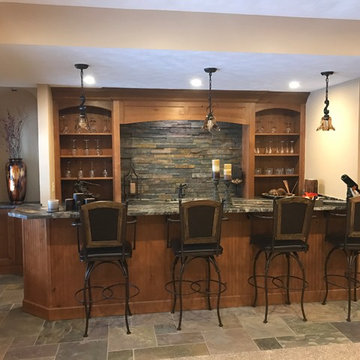
Custom basement remodel. We turned an empty, unfinished basement into a beautiful game room and bar, with a ski lodge, rustic theme.
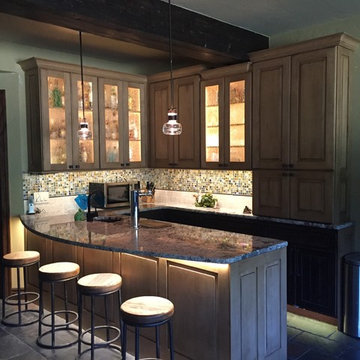
The homeowners wanted to turn this rustic kitchen, which lacked functional cabinet storage space, into a brighter more fun kitchen with a dual tap Perlick keg refrigerator.
For the keg, we removed existing cabinets and later retrofitted the doors on the Perlick keg refrigerator. We also added two Hubbardton Forge pendants over the bar and used light travertine and multi colored Hirsch glass for the backsplash, which added texture and color to complement the various bottle colors they stored.
We installed taller, light maple cabinets with glass panels to give the feeling of a larger space. To brighten it up, we added layers of LED lighting inside and under the cabinets as well as under the countertop with bar seating. For a little fun we even added a multi-color, multi-function LED toe kick, to lighten up the darker cabinets. Each small detail made a big impact.
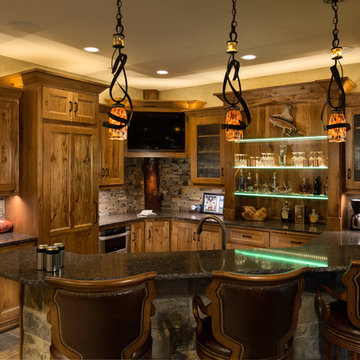
This comfortable, yet gorgeous, family home combines top quality building and technological features with all of the elements a growing family needs. Between the plentiful, made-for-them custom features, and a spacious, open floorplan, this family can relax and enjoy living in their beautiful dream home for years to come.
Photos by Thompson Photography
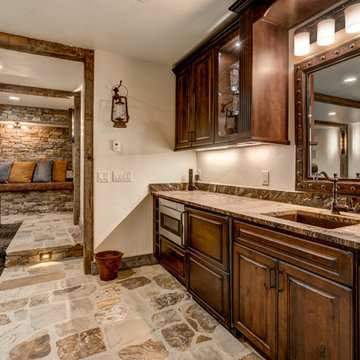
Located in Steamboat Springs, Colorado is Ideal Mountain Property’s newest fractionally owned property offering. This brand new, custom built lodge is located at the base of Steamboat Ski Mountain, in one of Steamboat Springs newest resort communities, Wildhorse Meadows. Center stage is the Wildhorse gondola providing incredible access to the ski mountain and village while offering owners and guests a spacious single family residence right in the heart of the mountain area.
Builder | Greg Fortune & Rory Witzel
Designer | Tara Bender
Starmark Cabinetry
201 Billeder af hjemmebar med en underlimet vask og skifergulv
3
