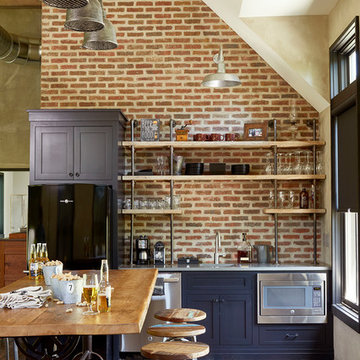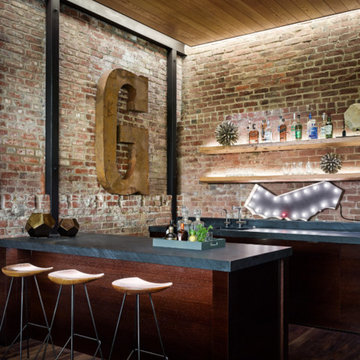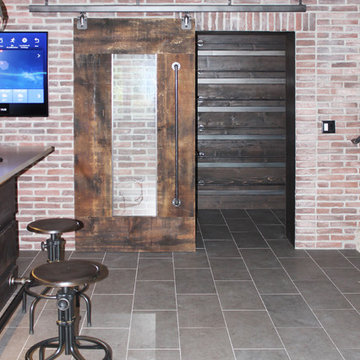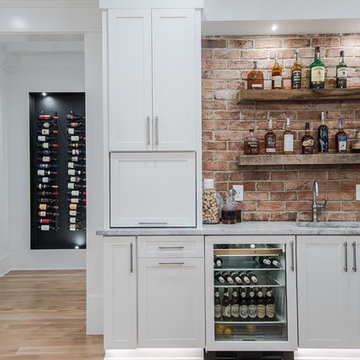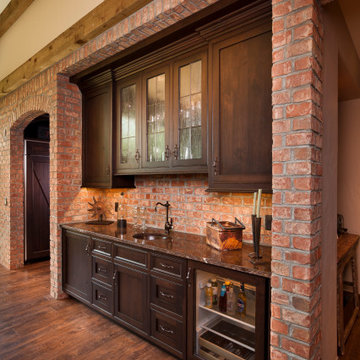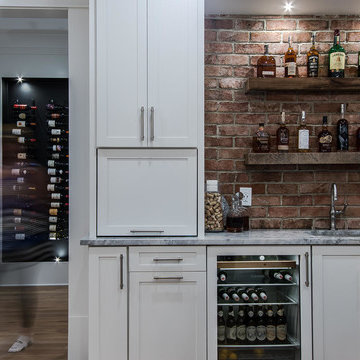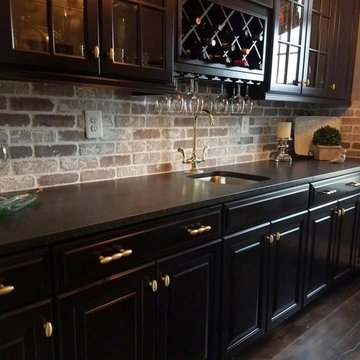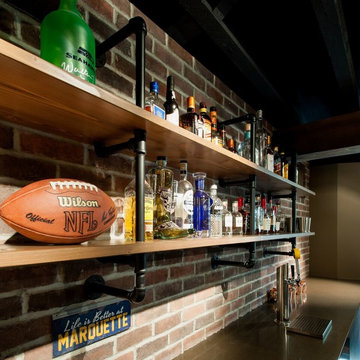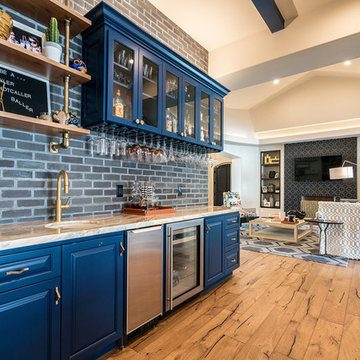362 Billeder af hjemmebar med en underlimet vask og stænkplade med mursten
Sorteret efter:
Budget
Sorter efter:Populær i dag
41 - 60 af 362 billeder
Item 1 ud af 3

Inspired by the majesty of the Northern Lights and this family's everlasting love for Disney, this home plays host to enlighteningly open vistas and playful activity. Like its namesake, the beloved Sleeping Beauty, this home embodies family, fantasy and adventure in their truest form. Visions are seldom what they seem, but this home did begin 'Once Upon a Dream'. Welcome, to The Aurora.

This home bars sits in a large dining space. The bar and lounge seating makes this area perfect for entertaining. The moody color palate works perfectly to set the stage for a delightful evening in.
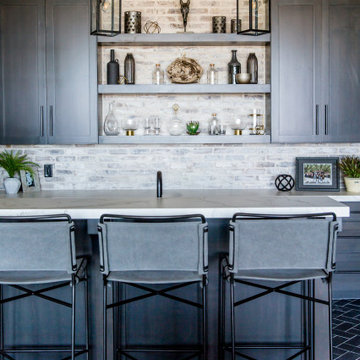
Elegant, modern mountain home bar was designed with metal pendants and details, with floating shelves and and a herringbone floor.
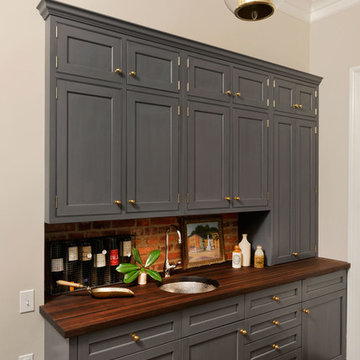
Washington, DC Transitional Kitchen
#PaulBentham4JenniferGilmer http://www.gilmerkitchens.com
Photography by Bob Narod Staging by Charlotte Safavi
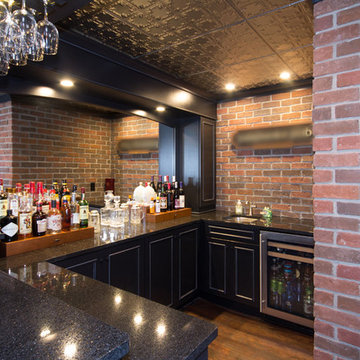
Black Galaxy granite was chosen to keep with the “pub” feel. The brick walls and tin ceiling give you that “old world” pub feeling. Cherry display drawers were custom built to accent the dark cabinetry & tops, providing a great place to display different wine and liquors.
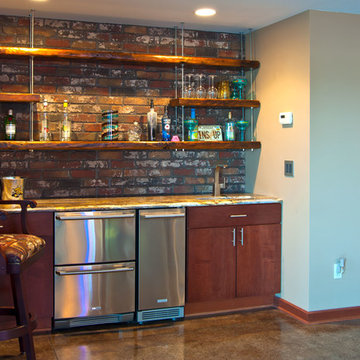
An unused closet was turned into a wet bar. Reclaimed wood shelves are suspended by industrial rods from the ceiling.
The backsplash of the bar is covered in a paper brick veneer product usually used for set design. A distressed faux paint technique was applied over the embossed brick surface to make it look like a real worn brick wall.
Photo By Fred Lassmann
362 Billeder af hjemmebar med en underlimet vask og stænkplade med mursten
3

