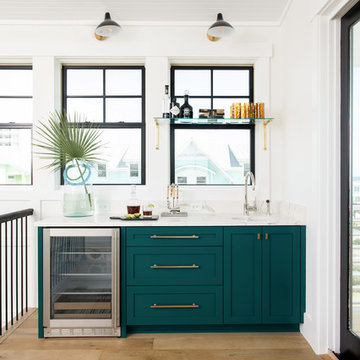14.680 Billeder af hjemmebar med en underlimet vask
Sorteret efter:
Budget
Sorter efter:Populær i dag
61 - 80 af 14.680 billeder
Item 1 ud af 3

This 1600+ square foot basement was a diamond in the rough. We were tasked with keeping farmhouse elements in the design plan while implementing industrial elements. The client requested the space include a gym, ample seating and viewing area for movies, a full bar , banquette seating as well as area for their gaming tables - shuffleboard, pool table and ping pong. By shifting two support columns we were able to bury one in the powder room wall and implement two in the custom design of the bar. Custom finishes are provided throughout the space to complete this entertainers dream.

This 1600+ square foot basement was a diamond in the rough. We were tasked with keeping farmhouse elements in the design plan while implementing industrial elements. The client requested the space include a gym, ample seating and viewing area for movies, a full bar , banquette seating as well as area for their gaming tables - shuffleboard, pool table and ping pong. By shifting two support columns we were able to bury one in the powder room wall and implement two in the custom design of the bar. Custom finishes are provided throughout the space to complete this entertainers dream.

This lower level bar features cabinets from Shiloh Cabinetry on hickory in "Silas" with a "Graphite" glaze in their Lancaster door style. The reflective backsplash and pipe shelves bring character to the space. Builder: Insignia Homes; Architect: J. Visser Design; Interior Design: Cannarsa Structure & Design; Appliances: Bekins; Photography: Ashley Avila Photography

Home bar in Lower Level of a new Bettendorf Iowa home. Black cabinetry, White Oak floating shelves, and Black Stainless appliances featured. Design and materials by Village Home Stores for Aspen Homes.

This small but practical bar packs a bold design punch. It's complete with wine refrigerator, icemaker, a liquor storage cabinet pullout and a bar sink. LED lighting provides shimmer to the glass cabinets and metallic backsplash tile, while a glass and gold chandelier adds drama. Quartz countertops provide ease in cleaning and peace of mind against wine stains. The arched entry ways lead to the kitchen and dining areas, while the opening to the hallway provides the perfect place to walk up and converse at the bar.

Kitchen Design: Lifestyle Kitchen Studio
Interior Design: Francesca Owings Interior Design
Builder: Insignia Homes
Photography: Ashley Avila Photography

Custom bar area that opens to outdoor living area, includes natural wood details
14.680 Billeder af hjemmebar med en underlimet vask
4












