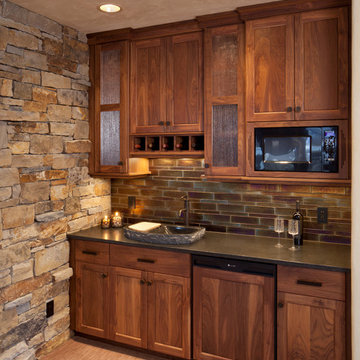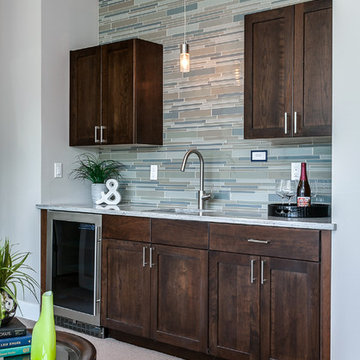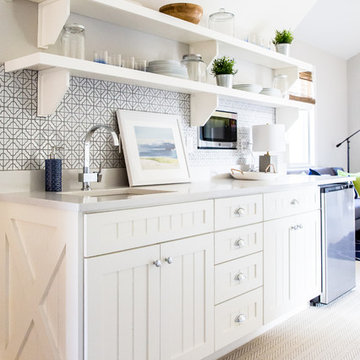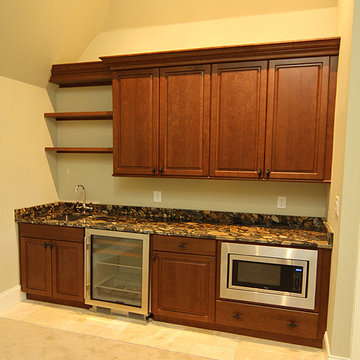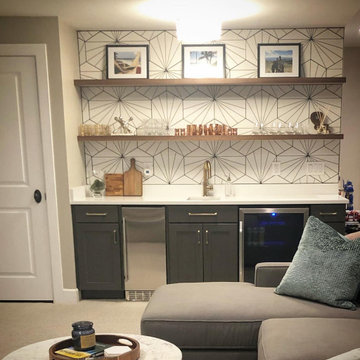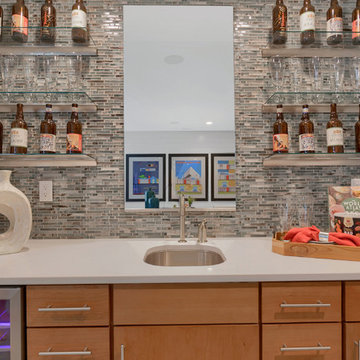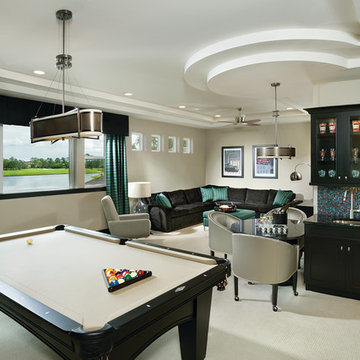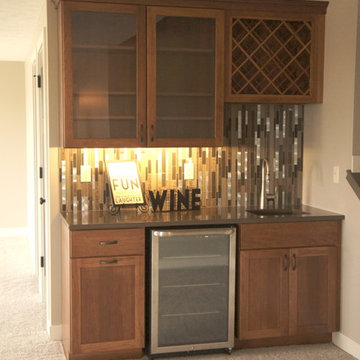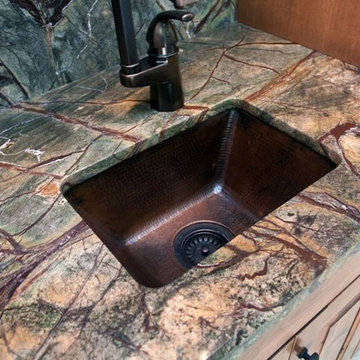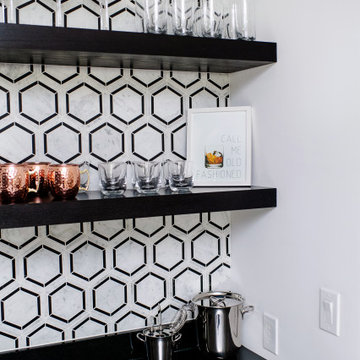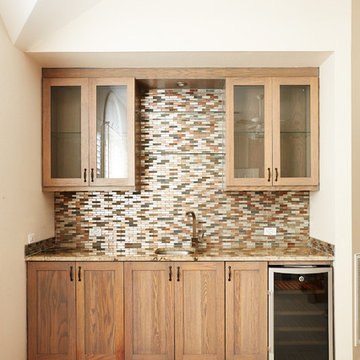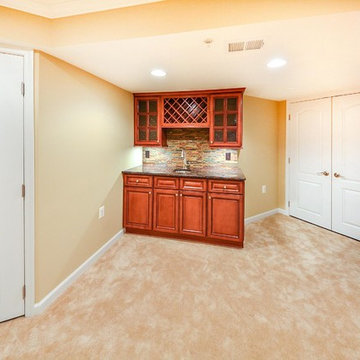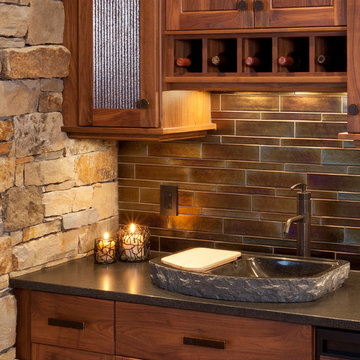102 Billeder af hjemmebar med flerfarvet stænkplade og gulvtæppe
Sorteret efter:
Budget
Sorter efter:Populær i dag
21 - 40 af 102 billeder
Item 1 ud af 3
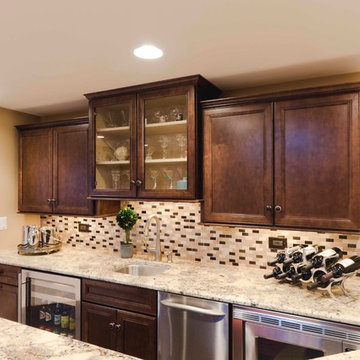
Basement featuring open layout, bar, and kids play room along with a full bath.
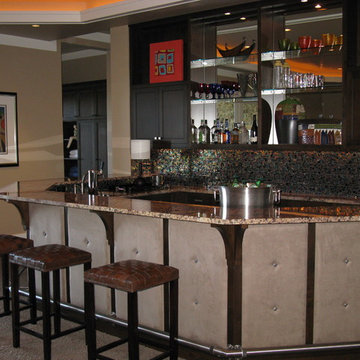
An entertainment bar with a granite countertop, stools, and dark gray cabinets.
Designed by Michelle Yorke Interiors who also serves Bellevue, Issaquah, Redmond, Sammamish, Mercer Island, Kirkland, Medina, and Clyde Hill.
For more about Michelle Yorke, click here: https://michelleyorkedesign.com/
To learn more about this project, click here: https://michelleyorkedesign.com/harrison-st-residence
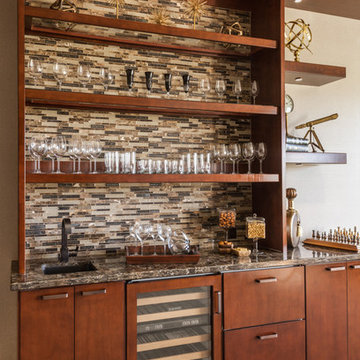
This executive wine bar is not only beautiful, but functional having installed the SubZero-Wolf wine cooler and refrigerator drawers. Chilled drinks and plenty of ice fit perfectly into this integrated custom cabinetry that flows with the design. The Cambria quartz countertop and mosaic backsplash add the pizzazz to this masculine office suite. Pour a drink, have a snack and let the meetings begin!
Photography by Lydia Cutter
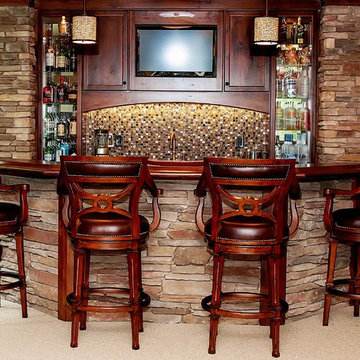
We love how the tile backsplash contrasts with the stone to really make make this home bar pop // Rhonda Schumacher
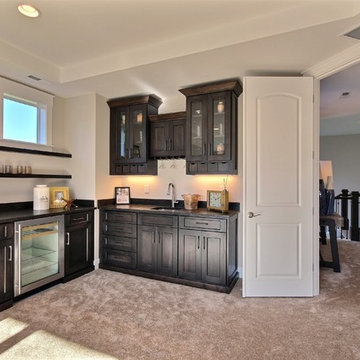
The Aerius - Modern American Craftsman on Acreage in Ridgefield Washington by Cascade West Development Inc.
The upstairs rests mainly on the Western half of the home. It’s composed of a laundry room, 2 bedrooms, including a future princess suite, and a large Game Room. Every space is of generous proportion and easily accessible through a single hall. The windows of each room are filled with natural scenery and warm light. This upper level boasts amenities enough for residents to play, reflect, and recharge all while remaining up and away from formal occasions, when necessary.
Cascade West Facebook: https://goo.gl/MCD2U1
Cascade West Website: https://goo.gl/XHm7Un
These photos, like many of ours, were taken by the good people of ExposioHDR - Portland, Or
Exposio Facebook: https://goo.gl/SpSvyo
Exposio Website: https://goo.gl/Cbm8Ya
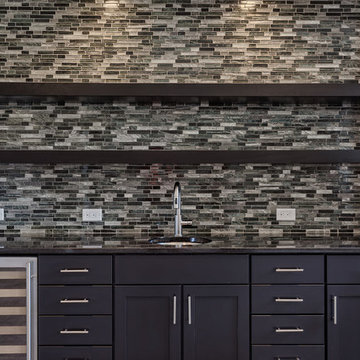
A lower-level wet bar in our Villa Modena boasts wine storage, glass-front cabinetry and open shelving, a custom tile backcplash, granite countertops, and stainless-steel appliances.
102 Billeder af hjemmebar med flerfarvet stænkplade og gulvtæppe
2

