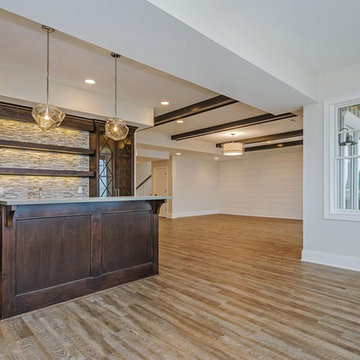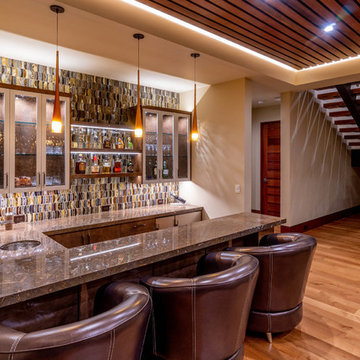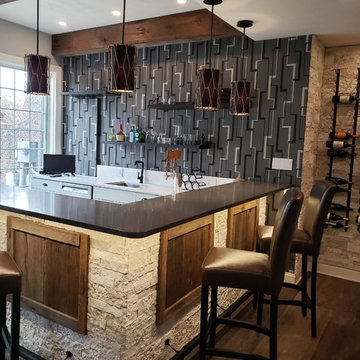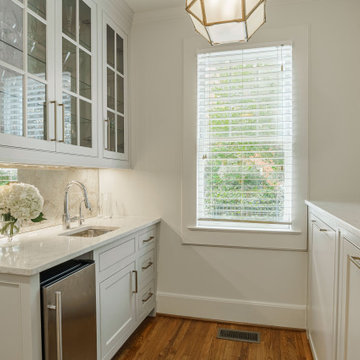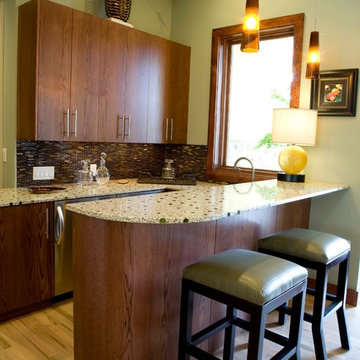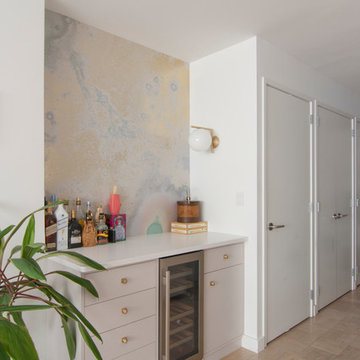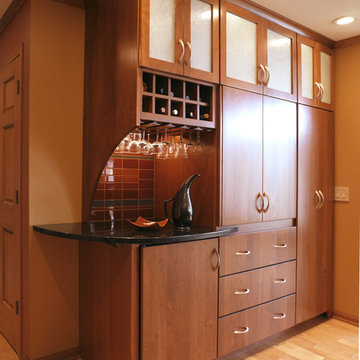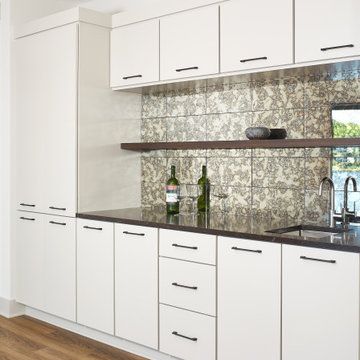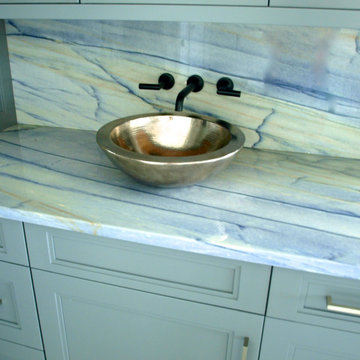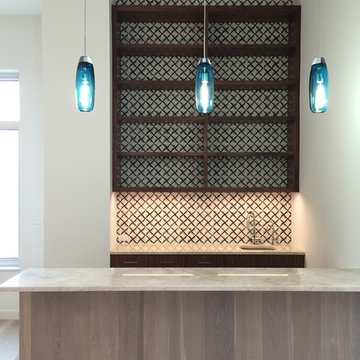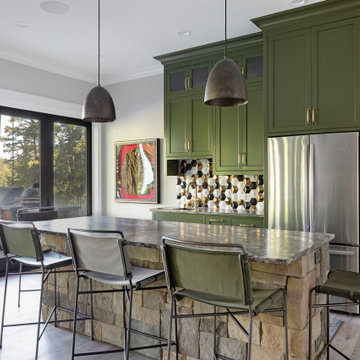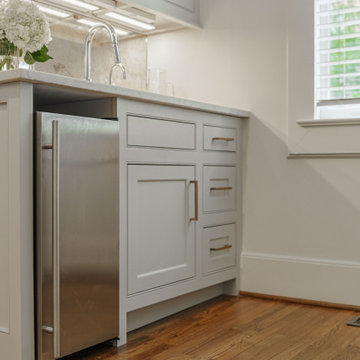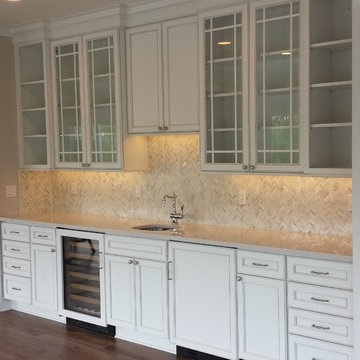371 Billeder af hjemmebar med flerfarvet stænkplade og lyst trægulv
Sorteret efter:
Budget
Sorter efter:Populær i dag
161 - 180 af 371 billeder
Item 1 ud af 3
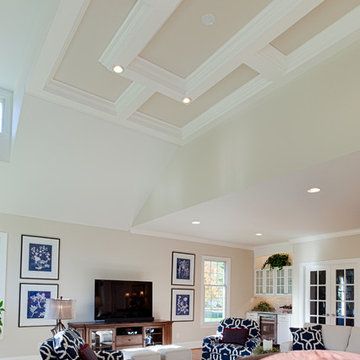
The high ceiling of this lovely family room is enhanced by architectural mill-work which give this charming room an elegant and cozy feel.
Dormers above bring light into the the space, and the decorative ceiling adds scale and beauty to the room.
We can see that the focal point of the room is the stone fireplace which is flanked on both sides by a 24"x 24" picture window with built in shelves below. To further enhance the symmetry of the room are 2 large windows with half moon tops giving architectural interest and allow for light to stream across the room.
Photos by Alicia's Art, LLC
RUDLOFF Custom Builders, is a residential construction company that connects with clients early in the design phase to ensure every detail of your project is captured just as you imagined. RUDLOFF Custom Builders will create the project of your dreams that is executed by on-site project managers and skilled craftsman, while creating lifetime client relationships that are build on trust and integrity.
We are a full service, certified remodeling company that covers all of the Philadelphia suburban area including West Chester, Gladwynne, Malvern, Wayne, Haverford and more.
As a 6 time Best of Houzz winner, we look forward to working with you on your next project.
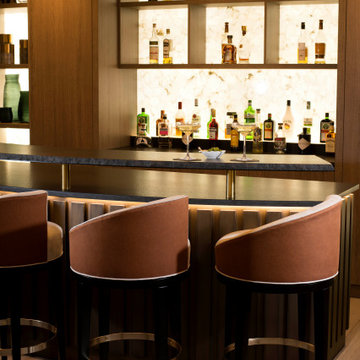
The full back wall of the bar is a feature backlit onyx with display shelving and storage. The bar itself is a louvered and fluted front with slate curved top. Crystal pendants via our sister company UBER Interiors. And comfortable seating facing the media wall.
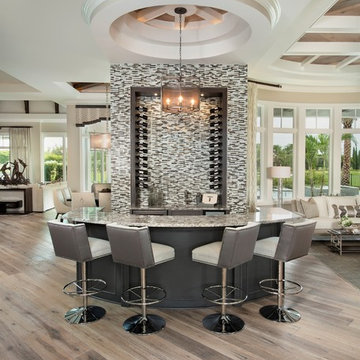
The layout of this home lends itself to entertaining guests with the open floor plan, inviting wet bar, large kitchen, game room, cabana bar, and spacious outdoor living area.
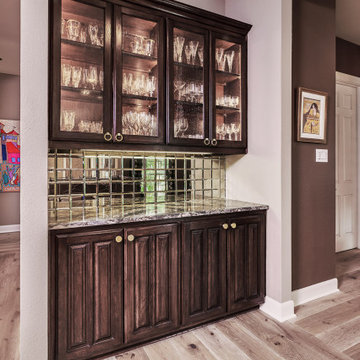
These are repurposed cabinets that received a facelift and once in a pass through area from the old kitchen into the old Dining Room. The walls came down so you can see this beauty now from the Living Room and Dining Room. Great for entertaining which is exactly what our client wanted!
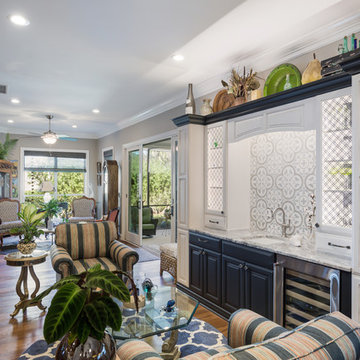
BAR BACKSPLASH: CHEVERNY BLANC ENCAUSTIC CEMENT WALL AND FLOOR TILE - 8 X 8 IN
CABINETRY DOOR STYLE: WELLBORN Seville Square Maple
COLOR: Glacier Java and Blue Bronze
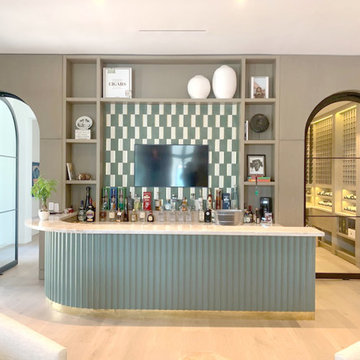
This project is a piece of heaven made from plain sliced white oak with a matte lacquer finish. We dressed the main bar with a fluted facade, distressed green lacquer finish, and then we attached a brass toe kick. The Back bar blend with a floor to ceiling arched wall paneling.
Give us a call if you want one too.
371 Billeder af hjemmebar med flerfarvet stænkplade og lyst trægulv
9
