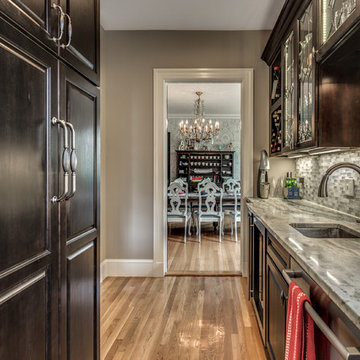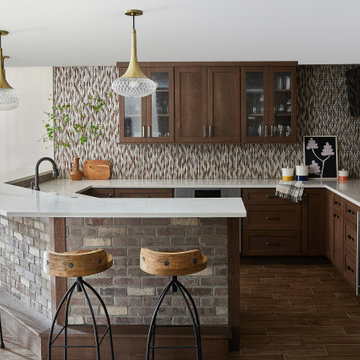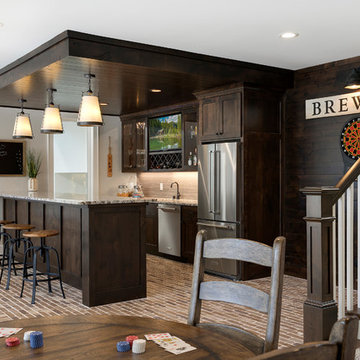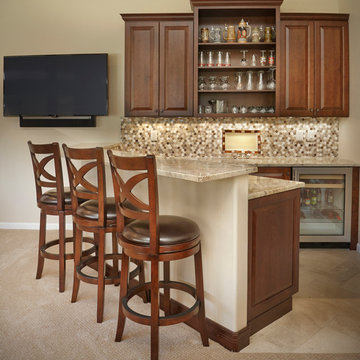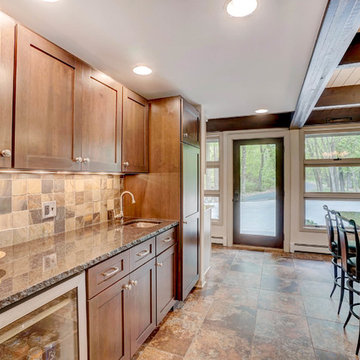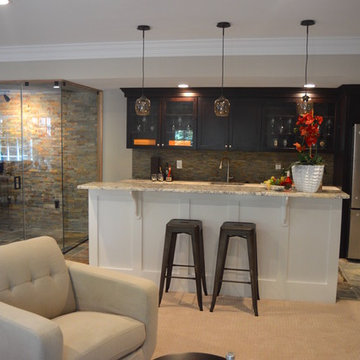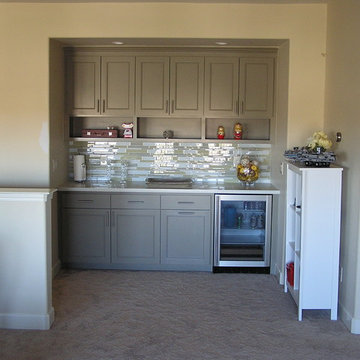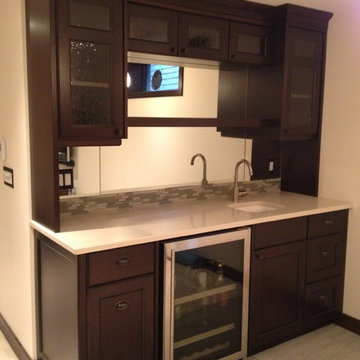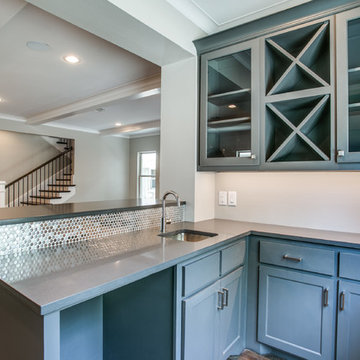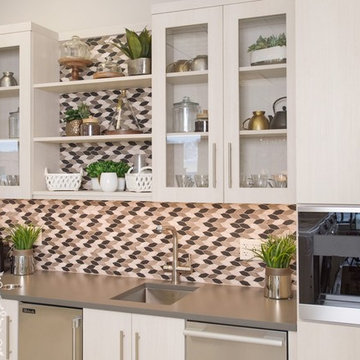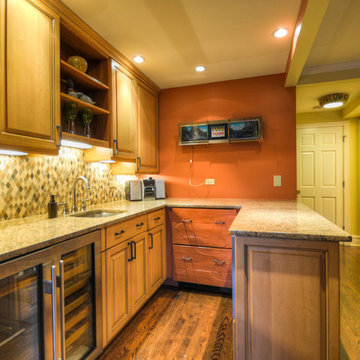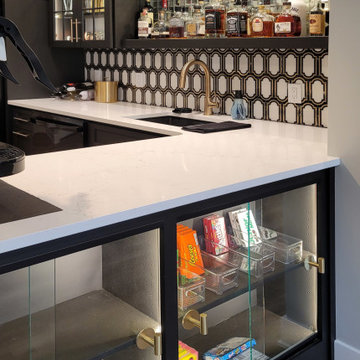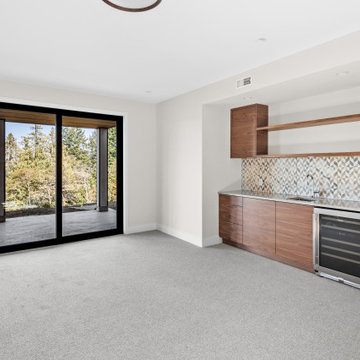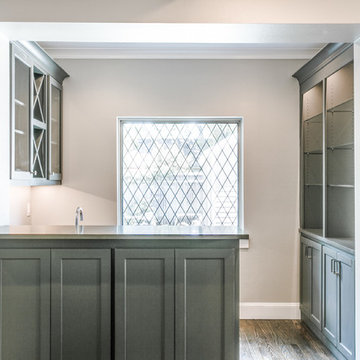230 Billeder af hjemmebar med flerfarvet stænkplade og stænkplade med keramiske fliser
Sorteret efter:
Budget
Sorter efter:Populær i dag
141 - 160 af 230 billeder
Item 1 ud af 3
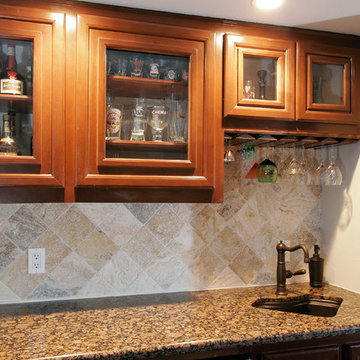
This bar is designed with a very unique styled sink and faucet that compliments the granite and cabinetry done by Incredible Renovations.
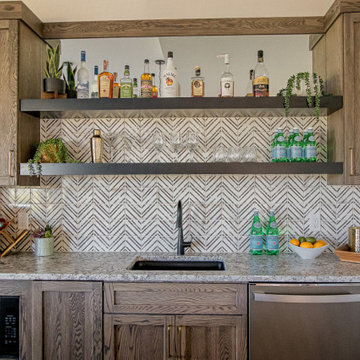
Black and White Chevrn Backsplash Tile by Soci - Tempo Pattern in Blanco
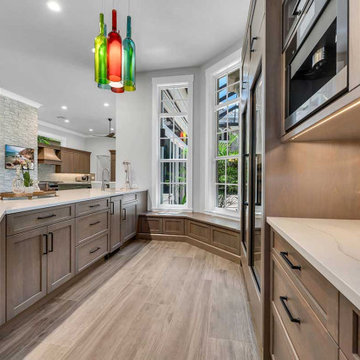
The previously underutilized formal dining room now serves as a welcoming home bar, while the former kitchen has been reimagined as a cozy casual dining area.
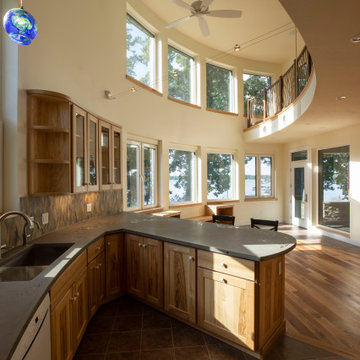
View from kitchen through living room to lake view and nature. Cabinets and flooring made from the few trees that came down for the project: Recycle, Reuse. Poured-in-place concrete countertops with inlaid lake stones and pebbles. 2 story space allows visibility of not just tree trunks but the tops of the trees as well. Triple pane high performance windows keeps out winter winds.
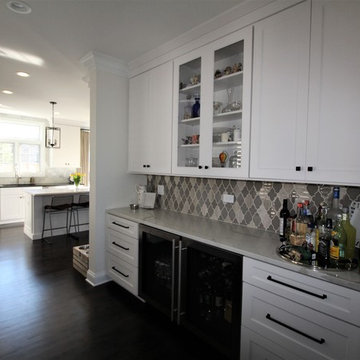
kitchen remodel, beautiful white cabinets, quartz top and a nice rich stain on floors!
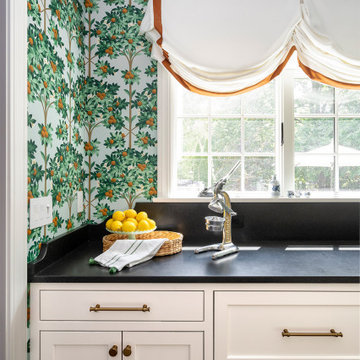
The original Family Room was half the size with heavy dark woodwork everywhere. A major refresh was in order to lighten, brighten, and expand. The custom cabinetry drawings for this addition were a beast to finish, but the attention to detail paid off in spades. One of the first decor items we selected was the wallpaper in the Butler’s Pantry. The green in the trees offset the white in a fresh whimsical way while still feeling classic.
Cincinnati area home addition and remodel focusing on the addition of a Butler’s Pantry and the expansion of an existing Family Room. The Interior Design scope included custom cabinetry and custom built-in design and drawings, custom fireplace design and drawings, fireplace marble selection, Butler’s Pantry countertop selection and cut drawings, backsplash tile design, plumbing selections, and hardware and shelving detailed selections. The decor scope included custom window treatments, furniture, rugs, lighting, wallpaper, and accessories.
230 Billeder af hjemmebar med flerfarvet stænkplade og stænkplade med keramiske fliser
8
