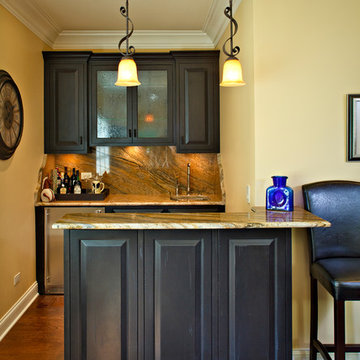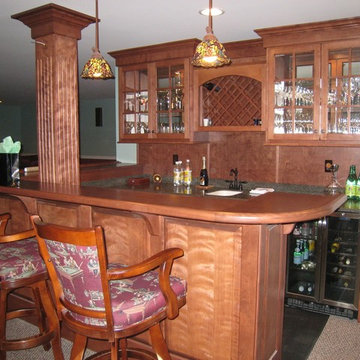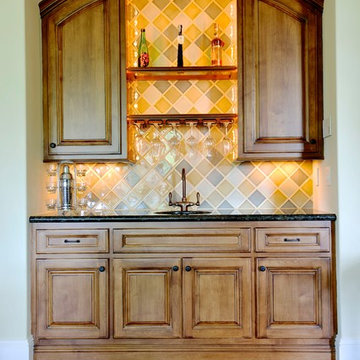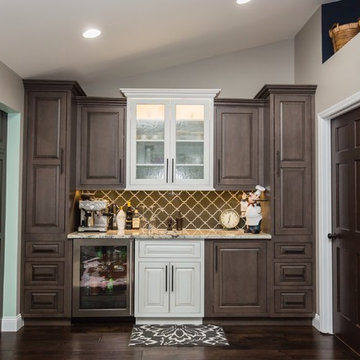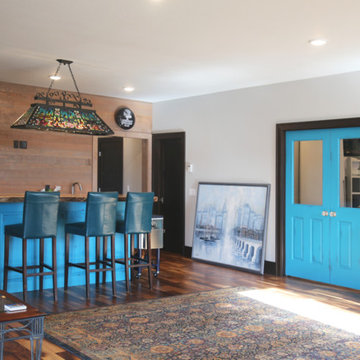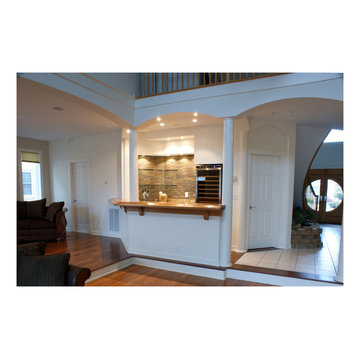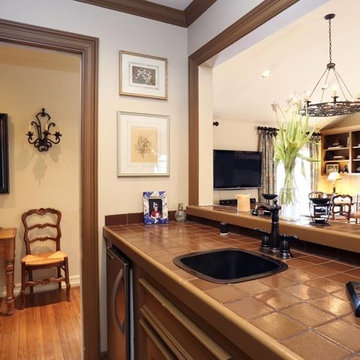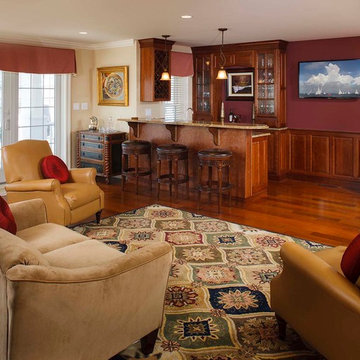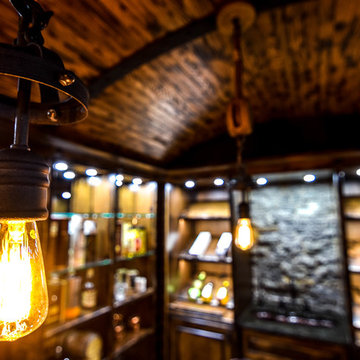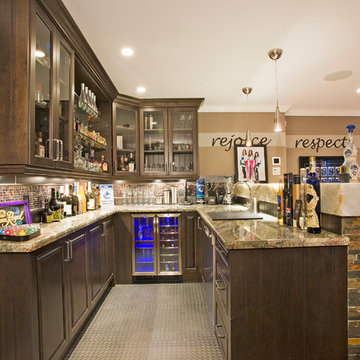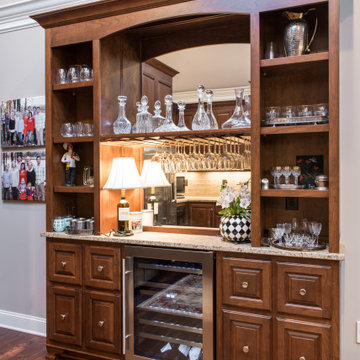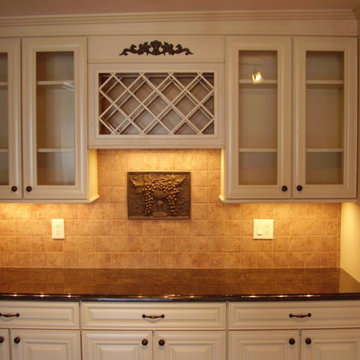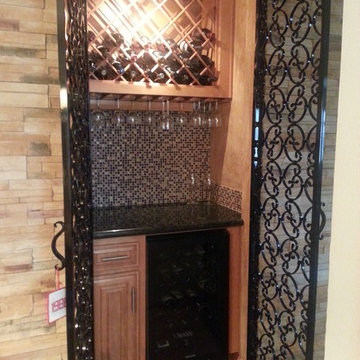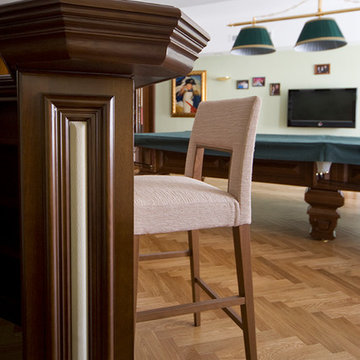267 Billeder af hjemmebar med fyldningslåger og brun stænkplade
Sorteret efter:
Budget
Sorter efter:Populær i dag
161 - 180 af 267 billeder
Item 1 ud af 3
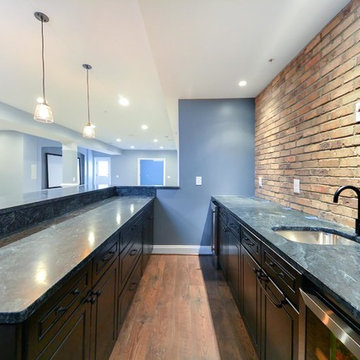
Black lower cabinets with the exposed brick wall, makes a perfect combination in this basement finishing project.
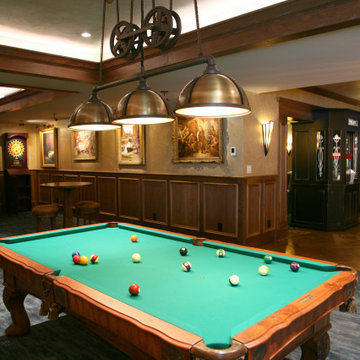
The gentleman's bar in the lower level is tucked into the darker section of the space and feels like a high end lounge. The built in seating around the wood columns divides the lower level into spaces while keeping the whole area connected for entertaining. Nothing was left out when it came to the design~ the custom wood paneling and hand painted wall finishes were all in the homeowners mind from day one.
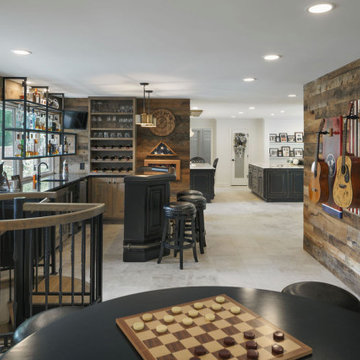
Game room style bar located between the home's kitchen and family rooms. Spiral stairs lead to media room in basement. Features include limestone looking porcelain tile, reclaimed barn wood shiplap walls, sink, beverage fridge, wine fridge, ice maker, custom shelving and cabinetry.
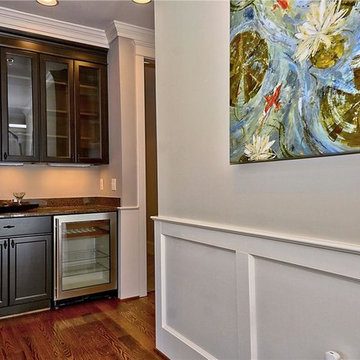
TruPlace
As a transition from the Kitchen to the Dining Room, this bar is the serving area for food & drinks while guests are over. It also serves as a great storage area for lesser used dishes.
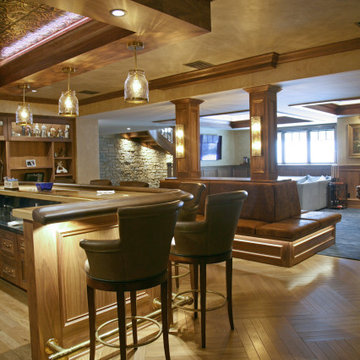
The gentleman's bar in the lower level is tucked into the darker section of the space and feels like a high end lounge. The built in seating around the wood columns divides the lower level into spaces while keeping the whole area connected for entertaining. Nothing was left out when it came to the design~ the custom wood paneling and hand painted wall finishes were all in the homeowners mind from day one.
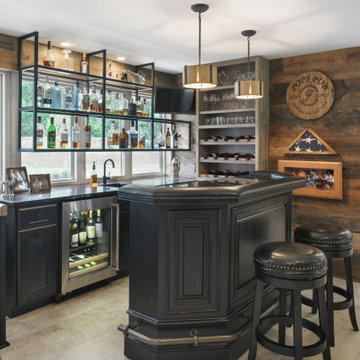
Game room style bar located between the home's kitchen and family rooms. Spiral stairs lead to media room in basement. Features include limestone looking porcelain tile, reclaimed barn wood shiplap walls, sink, beverage fridge, wine fridge, ice maker, custom shelving and cabinetry.
267 Billeder af hjemmebar med fyldningslåger og brun stænkplade
9
