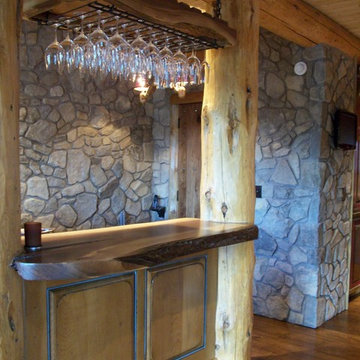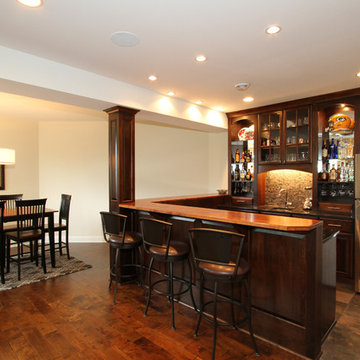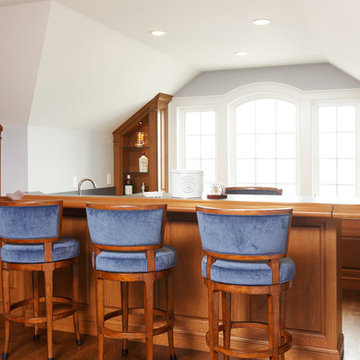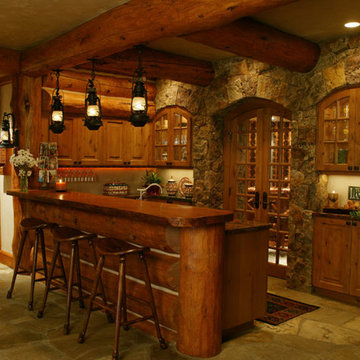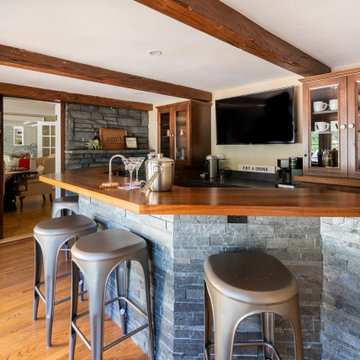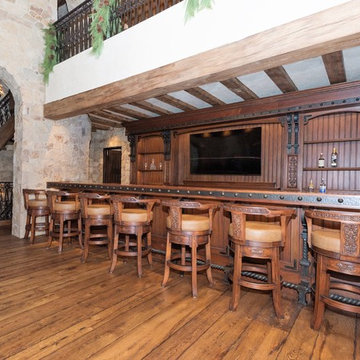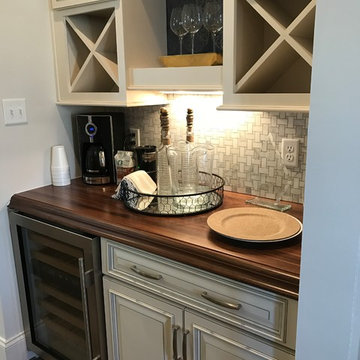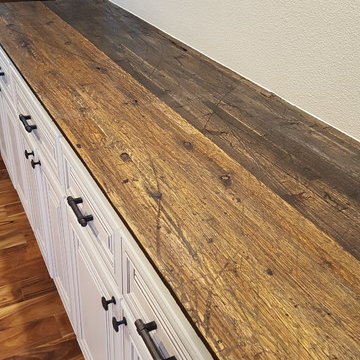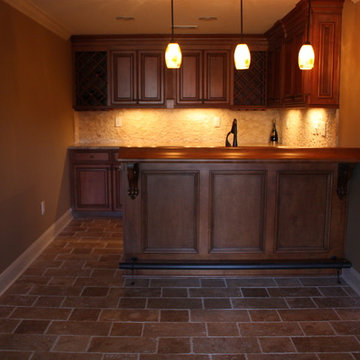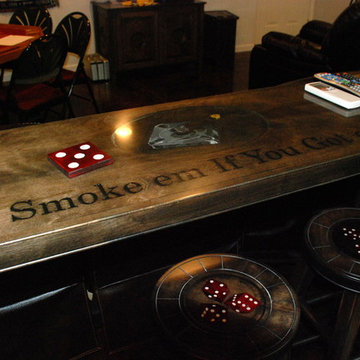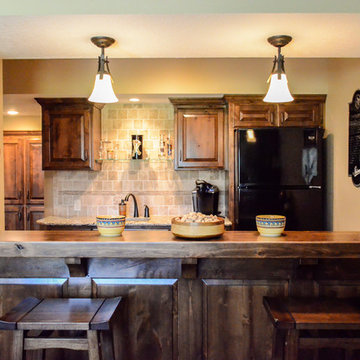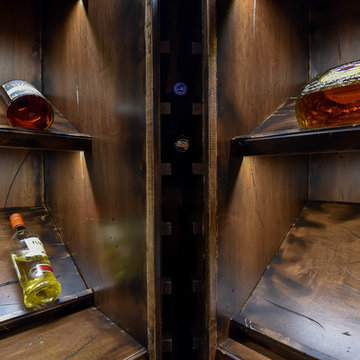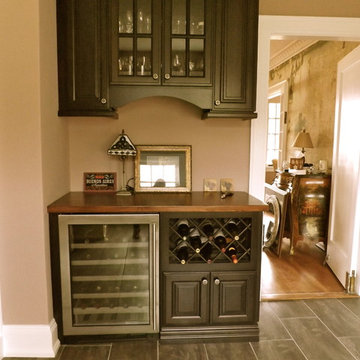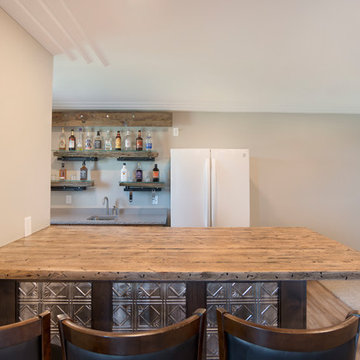401 Billeder af hjemmebar med fyldningslåger og træbordplade
Sorteret efter:
Budget
Sorter efter:Populær i dag
161 - 180 af 401 billeder
Item 1 ud af 3
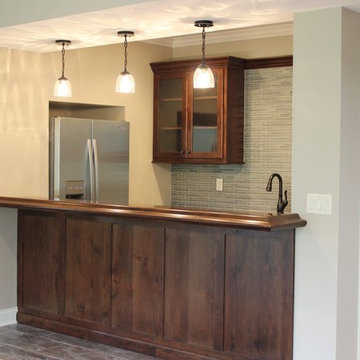
Wet bar in the Lower Level of a Bettendorf, IA home. Design and materials from Village Home Stores for Kerkhoff Homes.
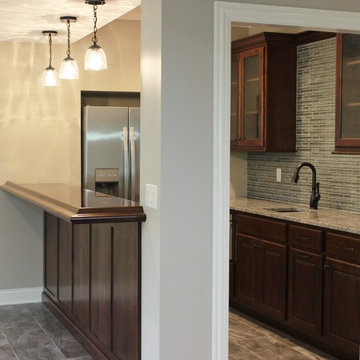
Wet bar in the Lower Level of a Bettendorf, IA home. Design and materials from Village Home Stores for Kerkhoff Homes.
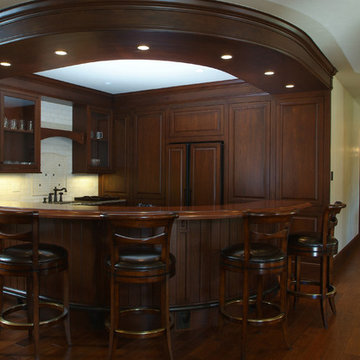
Leave a legacy. Reminiscent of Tuscan villas and country homes that dot the lush Italian countryside, this enduring European-style design features a lush brick courtyard with fountain, a stucco and stone exterior and a classic clay tile roof. Roman arches, arched windows, limestone accents and exterior columns add to its timeless and traditional appeal.
The equally distinctive first floor features a heart-of-the-home kitchen with a barrel-vaulted ceiling covering a large central island and a sitting/hearth room with fireplace. Also featured are a formal dining room, a large living room with a beamed and sloped ceiling and adjacent screened-in porch and a handy pantry or sewing room. Rounding out the first-floor offerings are an exercise room and a large master bedroom suite with his-and-hers closets. A covered terrace off the master bedroom offers a private getaway. Other nearby outdoor spaces include a large pergola and terrace and twin two-car garages.
The spacious lower-level includes a billiards area, home theater, a hearth room with fireplace that opens out into a spacious patio, a handy kitchenette and two additional bedroom suites. You’ll also find a nearby playroom/bunk room and adjacent laundry.
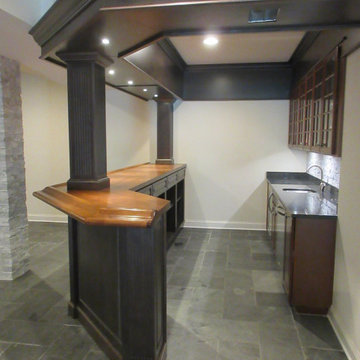
This client had an existing wall of cabinets that he wanted to integrate into a new bar in the basement of his home. However, he did not want to do the same color cabinetry all around the space. So we had all the new cabinetry made in cherry with a Shale Truetone and pewter glaze. Then to make the existing cabinetry tie in, we had the Chicago Bar rail top make and stained to the shade of the existing cabinetry. With all the detail work that Vince from Still Waters did, this came out perfectly!
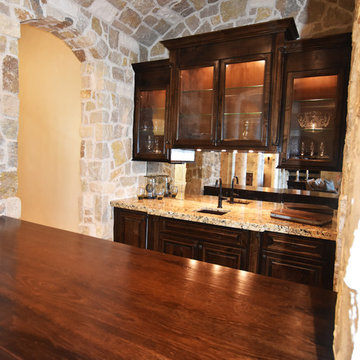
Grary Keith Jackson Design Inc, Architect
Matt McGhee, Builder
Interior Design Concepts, Interior Designer
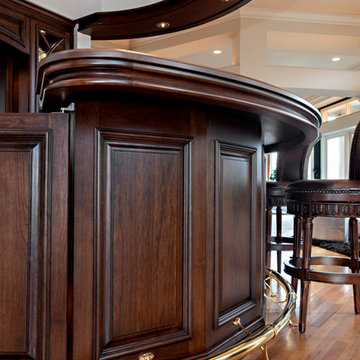
Austin designed this bar with the owner's background as the retired pilot of Marine One during former President Ronald Reagan's term. Almost looks like the cockpit doesn't it?
401 Billeder af hjemmebar med fyldningslåger og træbordplade
9
