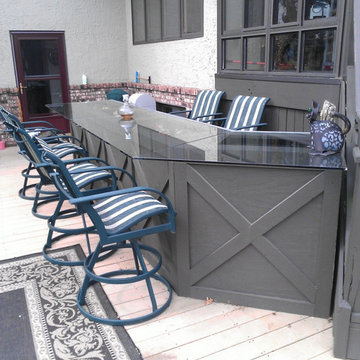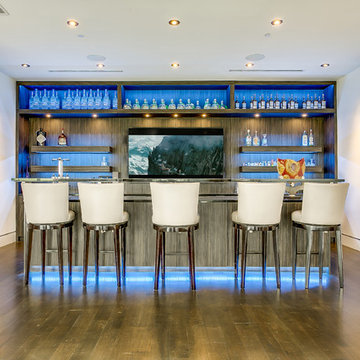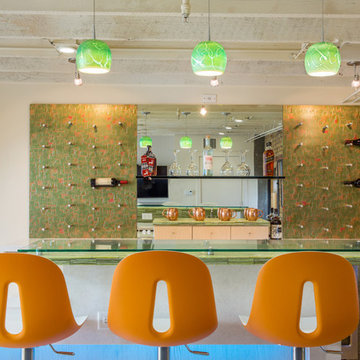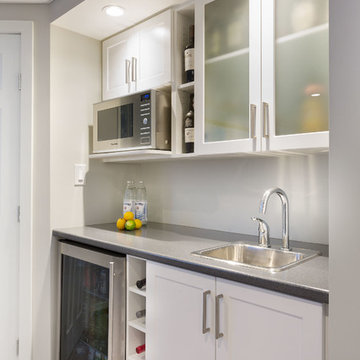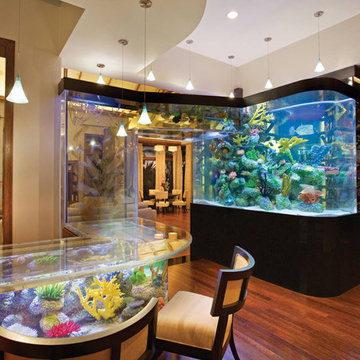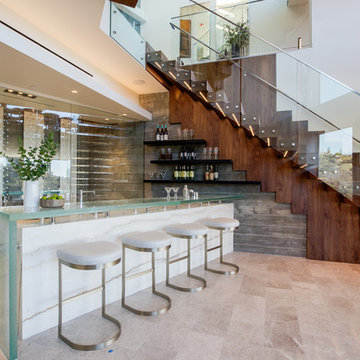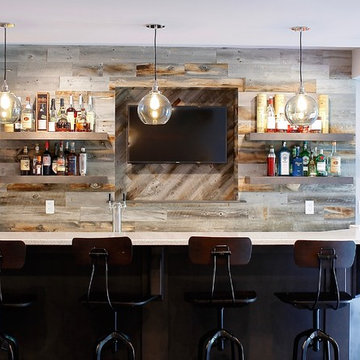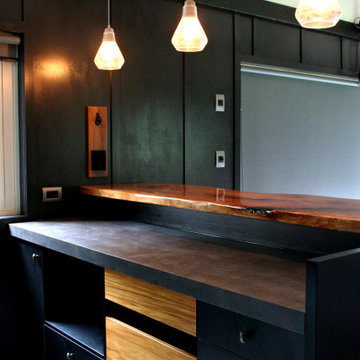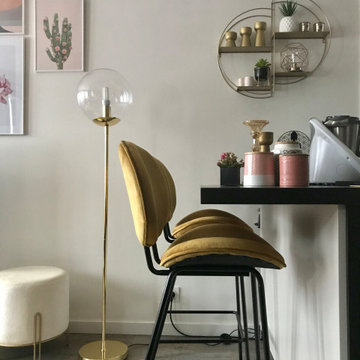699 Billeder af hjemmebar med glasbordplade og laminatbordplade
Sorteret efter:
Budget
Sorter efter:Populær i dag
41 - 60 af 699 billeder
Item 1 ud af 3
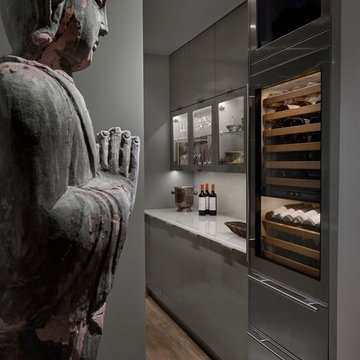
Michael used a gray concrete color palette, interior and under cabinet lighting creates ambience and space used for entertaining.
Photo Credit: Tony Soluri
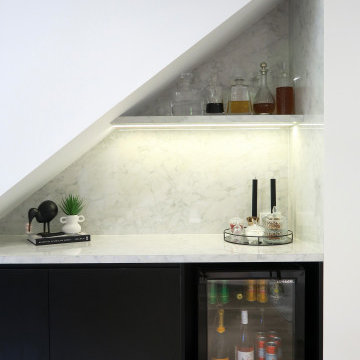
A project for under stair storage at Balmoral, elegance your living area by not wasting any space. Choose a cabinet and table to welcome your beloved guests at front.
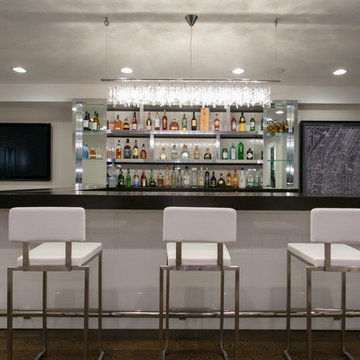
CONTEMPORARY WINE CELLAR AND BAR WITH GLASS AND CHROME. STAINLESS STEEL BAR AND WINE RACKS AS WELL AS CLEAN AND SEXY DESIGN

AFTER: BAR | We completely redesigned the bar structure by opening it up. It was previously closed on one side so we wanted to be able to walk through to the living room. We created a floor to ceiling split vase accent wall behind the bar to give the room some texture and break up the white walls. We carried over the tile from the entry to the bar and used hand stamped carrara marble to line the front of the bar and used a smoky blue glass for the bar counters. | Renovations + Design by Blackband Design | Photography by Tessa Neustadt
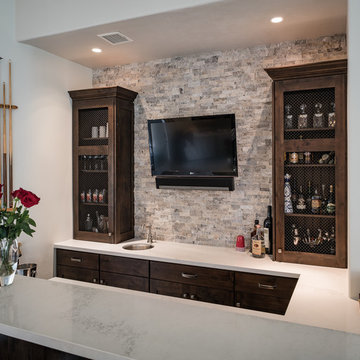
Warm and cozy home bar in knotty alder with pewter accents and custom metal screens for cabinet doors. Rustic modern materials and finishes.
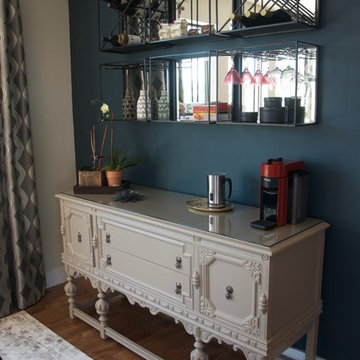
This coffee bar was made possible by reusing an existing buffet and giving it a fresh coat of warm color, a glass top and stripping the original hardware. Along with the subtle area rug and the strong accent wall color, a whole new space was created that is both functional and aesthetically pleasing.
Photo by Michael Garig
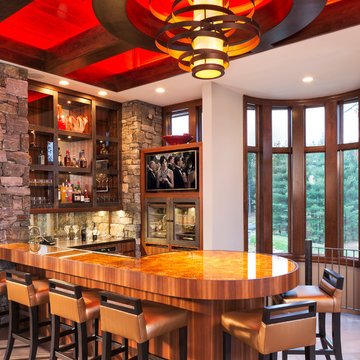
Builder: John Kraemer & Sons
Photography: Landmark Photography
Home & Interior Design: Tom Rauscher
Cabinetry: North Star Kitchens
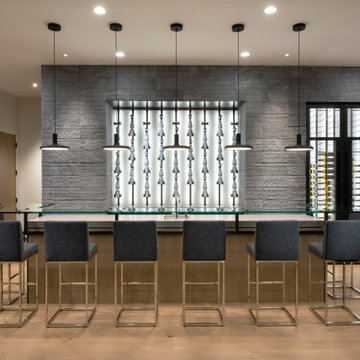
Modern style meets eclectic design in this wet bar wall with its whimsical backlit liquor bottle display shelf and adjacent wine cellar.
The textured wall is clad in a blue stone tile from Villiago Tile and is warmed by European oak floors. Black Farmhouse "Dot" pendants illuminate the bar.
The Village at Seven Desert Mountain—Scottsdale
Architecture: Drewett Works
Builder: Cullum Homes
Interiors: Ownby Design
Landscape: Greey | Pickett
Photographer: Dino Tonn
https://www.drewettworks.com/the-model-home-at-village-at-seven-desert-mountain/
699 Billeder af hjemmebar med glasbordplade og laminatbordplade
3

