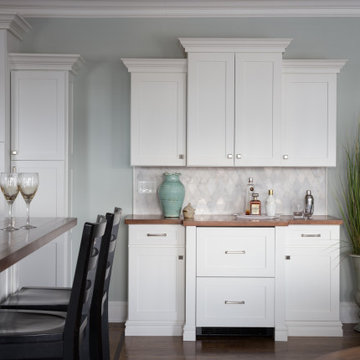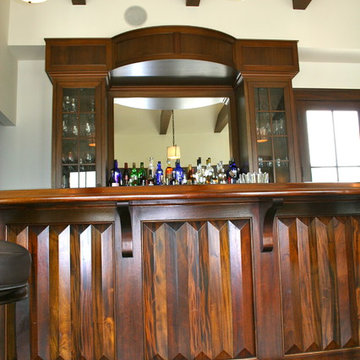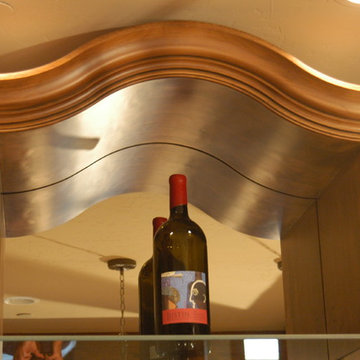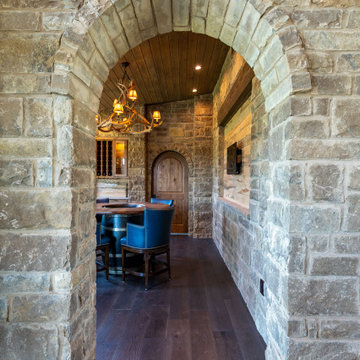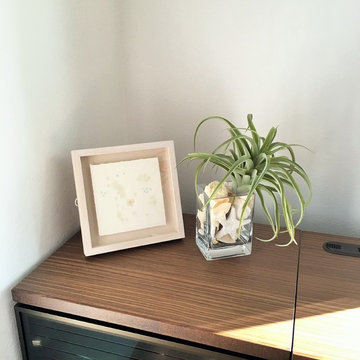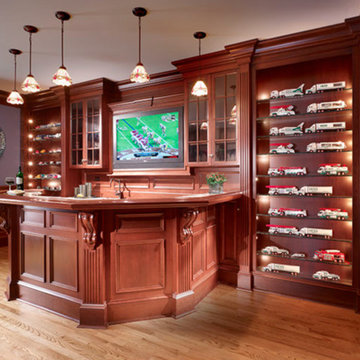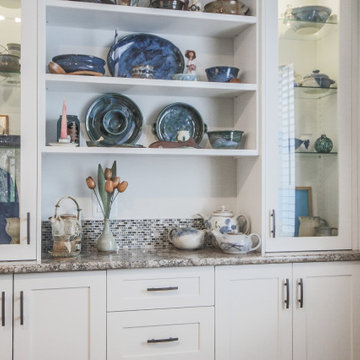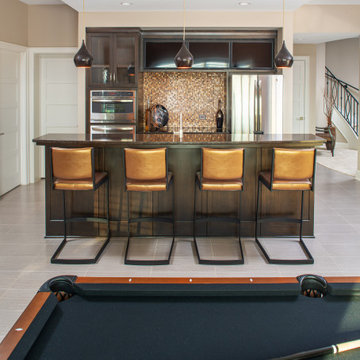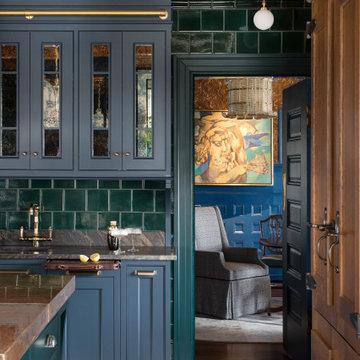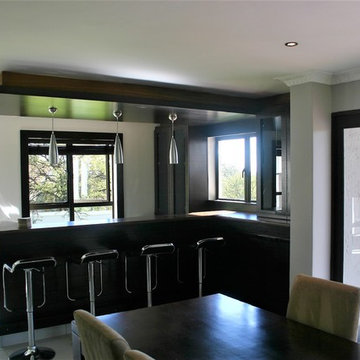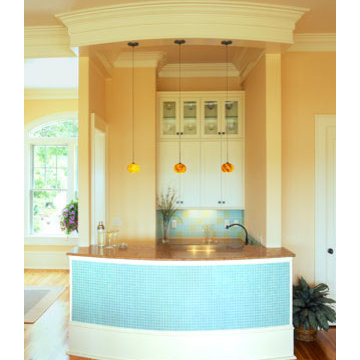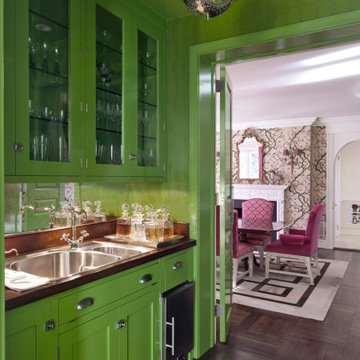164 Billeder af hjemmebar med glaslåger og brun bordplade
Sorteret efter:
Budget
Sorter efter:Populær i dag
121 - 140 af 164 billeder
Item 1 ud af 3
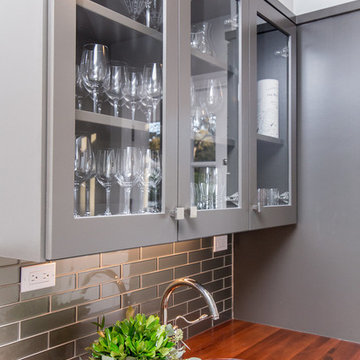
Builder: Oliver Custom Homes
Architect: Witt Architecture Office
Photographer: Casey Chapman Ross
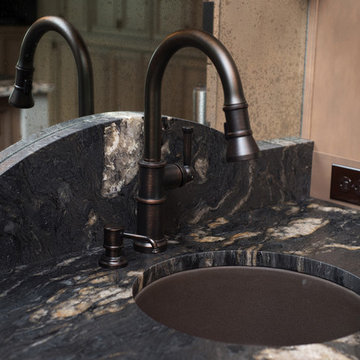
Multi-faceted custom attic renovation including a guest suite w/ built-in Murphy beds and private bath, and a fully equipped entertainment room with a full bar.
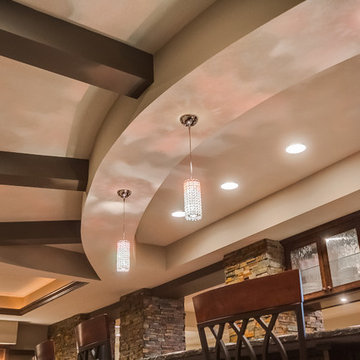
The wet bar features dark wood ceiling detail and pendant lighting. ©Finished Basement Company
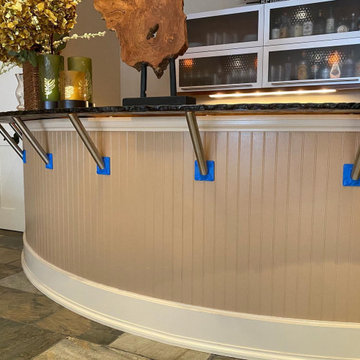
From beige to BOLD! We’ve gone with a modern look for this 4-person bar, in order to match the newly updated wall colour. Finished in Kendall Charcoal (HC-166), and Cloud White (OC-130) - Benjamin Moore
#muskoka #muskokalife #muskokalakes #muskokaliving #muskokarealestate #muskokacottage #rosseau #lakejoseph #exteriorpainting #exteriorstain #cottage #cottagelife #lakerosseau #buildmuskoka #muskokabuild #muskokabuilders #paintlife
#painter #painting #royalmuskoka #interiordesigner #exteriordesign #staging #design #designer #designinspiration #designinspo #designerbreed #interiordesign #discoverpage
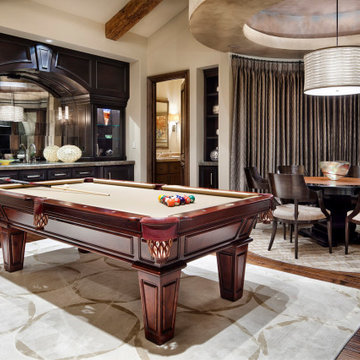
Classic game room with a large pool table over a gray patterned rug in front of a dark wood bar area. Behind is a circular wood dining table with dark wood chairs on a circular neutral rug.

This house was 45 years old and the most recent kitchen update was past its due date. It was also time to update an adjacent family room, eating area and a nearby bar. The idea was to refresh the space with a transitional design that leaned classic – something that would be elegant and comfortable. Something that would welcome and enhance natural light.
The objectives were:
-Keep things simple – classic, comfortable and easy to keep clean
-Cohesive design between the kitchen, family room, eating area and bar
-Comfortable walkways, especially between the island and sofa
-Get rid of the kitchen’s dated 3D vegetable tile and island top shaped like a painters pallet
Design challenges:
-Incorporate a structural beam so that it flows with the entire space
-Proper ventilation for the hood
-Update the floor finish to get rid of the ’90s red oak
Design solutions:
-After reviewing multiple design options we decided on keeping appliances in their existing locations
-Made the cabinet on the back wall deeper than standard to fit and conceal the exhaust vent within the crown molding space and provide proper ventilation for the rangetop
-Omitted the sink on the island because it was not being used
-Squared off the island to provide more seating and functionality
-Relocated the microwave from the wall to the island and fitted a warming drawer directly below
-Added a tray partition over the oven so that cookie sheets and cutting boards are easily accessible and neatly stored
-Omitted all the decorative fillers to make the kitchen feel current
-Detailed yet simple tile backsplash design to add interest
Refinished the already functional entertainment cabinetry to match new cabinets – good flow throughout area
Even though the appliances all stayed in the same locations, the cabinet finish created a dramatic change. This is a very large kitchen and the client embraces minimalist design so we decided to omit quite a few wall cabinets.
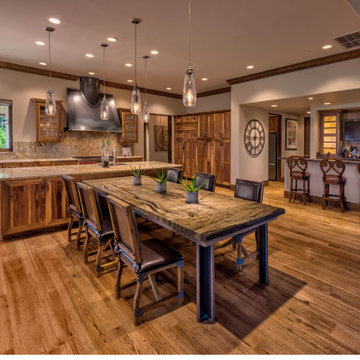
LakeCrest Builders built this custom home for a client. The project was completed in 2016.
The kitchen and bar area both have natural walnut cabinets. The hardwood floors are rustic hickory with a custom stain color.
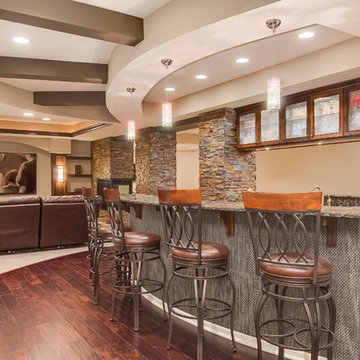
Wet bar front with marble countertops and dark wood ceiling detail. The pendant lighting paired with the glass shelving give this wetbar an elegant feel. ©Finished Basement Company
164 Billeder af hjemmebar med glaslåger og brun bordplade
7
