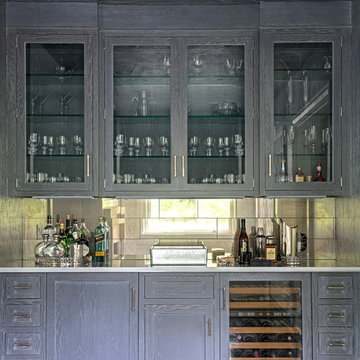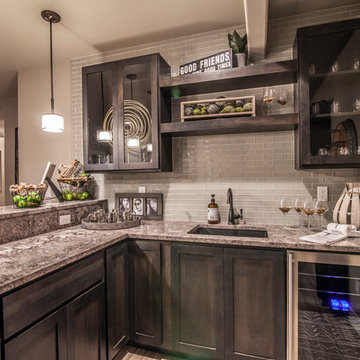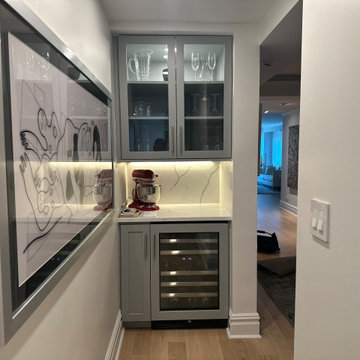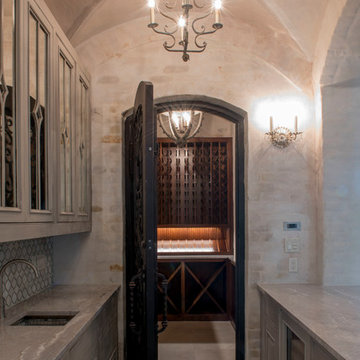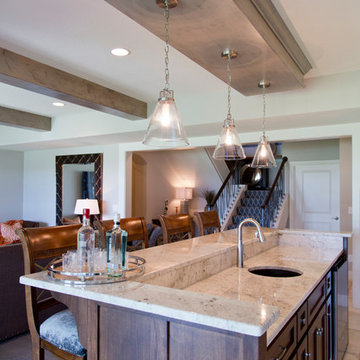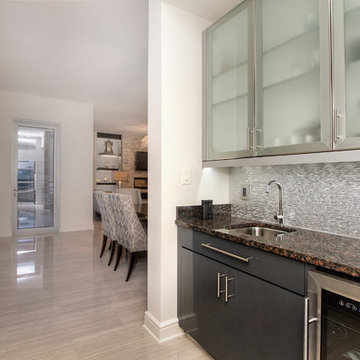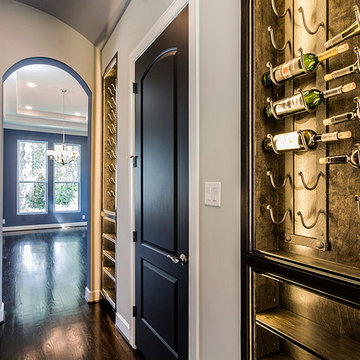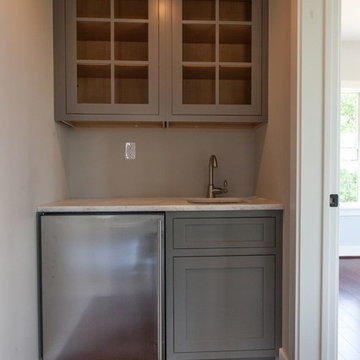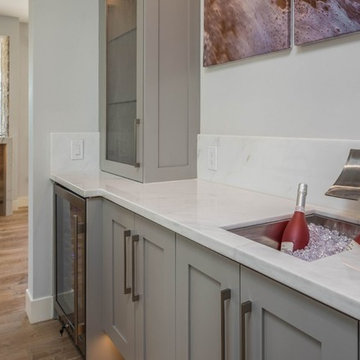245 Billeder af hjemmebar med glaslåger og grå skabe
Sorteret efter:
Budget
Sorter efter:Populær i dag
61 - 80 af 245 billeder
Item 1 ud af 3
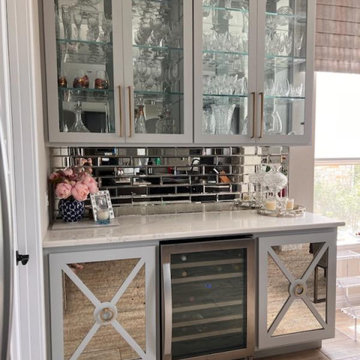
Hollywood Regency style glamorous bar. Antique mirror Door inset and beveled subway tile backsplash. Custom cabinetry. Mirror back upper cabinets with glass shelves and lighting. Soft, light gray paint creates a serene elegance.
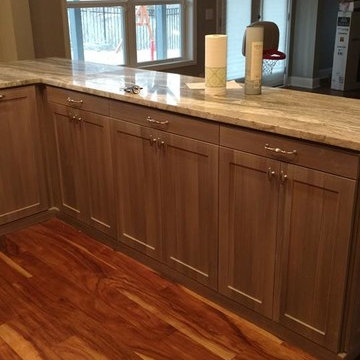
This custom designed basement home bar in Smyrna features a textured naples finish, with built-in wine racks, clear glass door insert upper cabinets, shaker door lower cabinets, a pullout trash can and brushed chrome hardware.
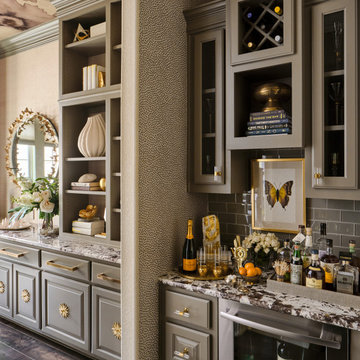
We love how you can see the stunning dining room through this jewel box of a home bar, with cabinetry painted in Sherwin Williams "Anonymous". The Modern Matter hardware is perfect for this space!
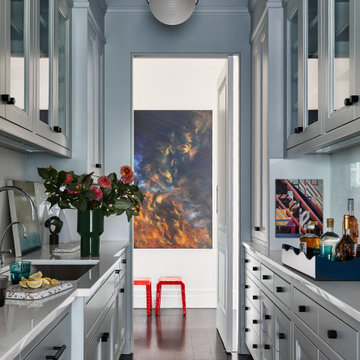
Key decor elements include:
Stools: Cappellini
Rug: Boujad rug from Breukelen Berber
Small artwork on the right: Paolo Arao
Large art: Ho Sook Kang
Tray: Belles Rive tray from the Lacquer Company
Pendant: Half and Half pendant from Roll and Hill
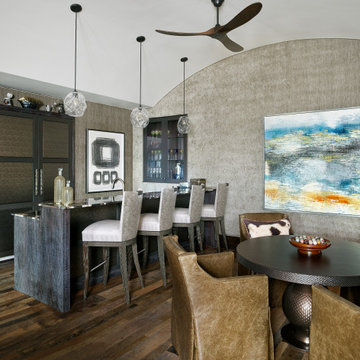
I upholstered the walls of this mixed-use entertainment room so that people at the game table would not be disturbed by those at the bar.
Photo by Holger Obenaus Photography
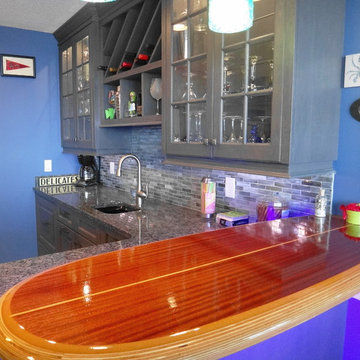
Surf themed wet bar off of the game room.
Photo: Eric Englehart
Boardwalk Builders, Rehoboth Beach, DE
www.boardwalkbuilders.com
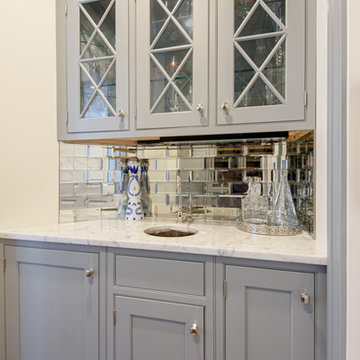
Design Builders & Remodeling is a one stop shop operation. From the start, design solutions are strongly rooted in practical applications and experience. Project planning takes into account the realities of the construction process and mindful of your established budget. All the work is centralized in one firm reducing the chances of costly or time consuming surprises. A solid partnership with solid professionals to help you realize your dreams for a new or improved home.
Nina Pomeroy

Custom mini bar, custom designed adjoint kitchen and dining space, Custom built-ins, glass uppers, marble countertops and backsplash, brass hardware, custom wine rack, marvel wine fridge. Fabric backsplash interior cabinets.
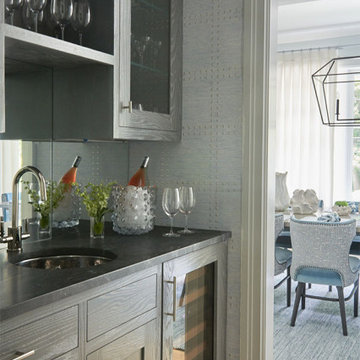
The butler's pantry connects the kitchen and dining room and includes under counter wine cooler. The small space is another opportunity for bold wall treatments, like this studded paper in a gray and metallic finish. A mirrored back splash adds depth to the room. Photography by Jane Beiles.
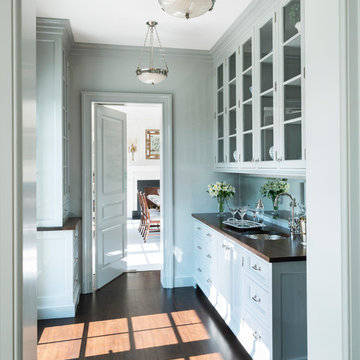
A soft lacquer finish melds walls and trim to the decorative full-height cabinetry of the sunlit serving pantry with additional details like glazed doors, walnut countertops, polished nickel knobs, pulls, hinges, faucet, and round hammered bar sink.
James Merrell Photography
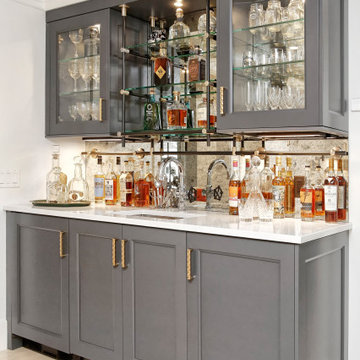
A charming farmhouse received some TLC while still retaining its original appeal, with the kitchen overlooking a new sunken family room offering expansive bucolic views. Low ceilings and two support beams presented a major challenge. The beams got a coffered treatment, and crown molding continues around the entire space to lead the eye upward. The design revolved around a striking 71” La Cornue range in a soft steel blue. “Dove White” cabinetry was chosen for the perimeter, with Benjamin Moore “Iron” for the island and wet bar. Paneled refrigerator and freezer columns are paired with a microwave drawer on one side of the kitchen and a small desk near the family room. Ever-popular marble countertops and a waterfall island supply up-to-date style. A herringbone layout highlights the marble subway tiles. A surprise injection of industrial form is the black “broach”-style handle on the pot-filler faucet. Brass pulls and trim on the seeded glass pendants add an elegant touch. The opposite side of the room features a wet bar with beverage refrigerator. Retro tube and glass shelving in black and brass sit against the antique mirror backsplash. Here the brass pulls have a prismatic surface for extra sparkle.
245 Billeder af hjemmebar med glaslåger og grå skabe
4
