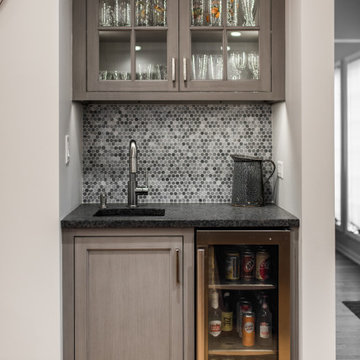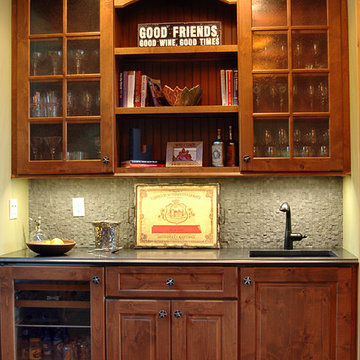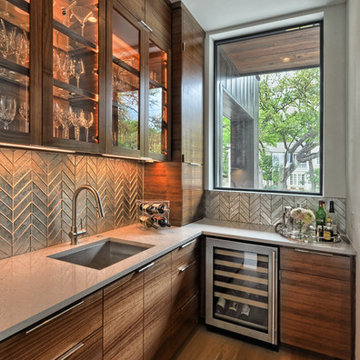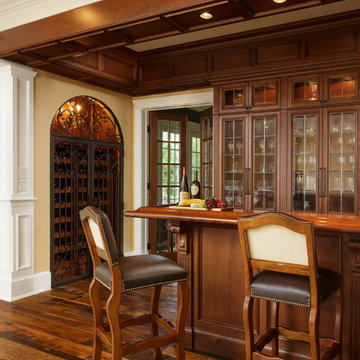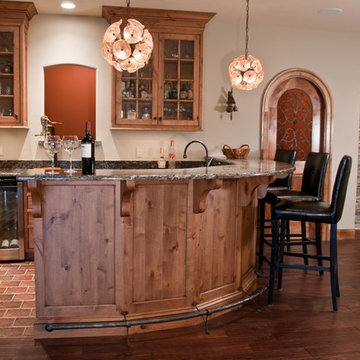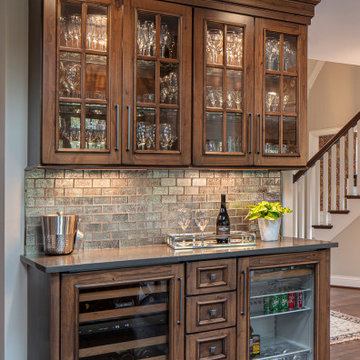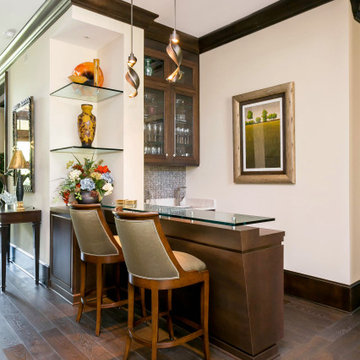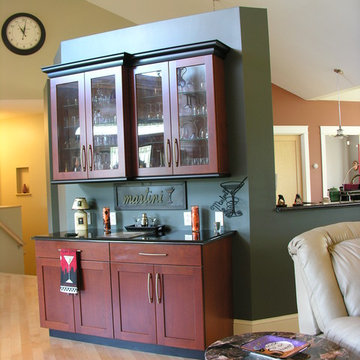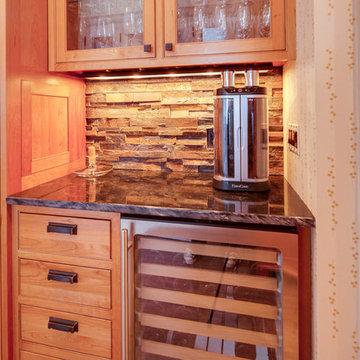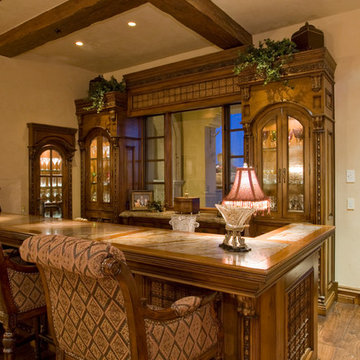413 Billeder af hjemmebar med glaslåger og skabe i mellemfarvet træ
Sorteret efter:
Budget
Sorter efter:Populær i dag
21 - 40 af 413 billeder
Item 1 ud af 3
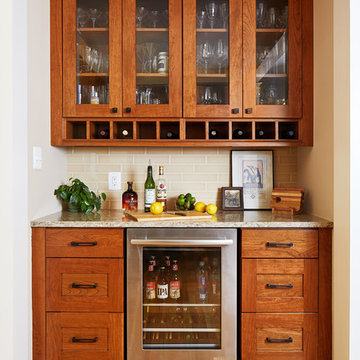
Project Developer Adrian Andreassi
https://www.houzz.com/pro/aandreassi/adrian-andreassi-case-design-remodeling-inc
Designer Carolyn Elleman
https://www.houzz.com/pro/celleman3/carolyn-elleman-case-design-remodeling-inc
Photography by Stacy Zarin Goldberg

Paint by Sherwin Williams
Body Color - Wool Skein - SW 6148
Flex Suite Color - Universal Khaki - SW 6150
Downstairs Guest Suite Color - Silvermist - SW 7621
Downstairs Media Room Color - Quiver Tan - SW 6151
Exposed Beams & Banister Stain - Northwood Cabinets - Custom Truffle Stain
Gas Fireplace by Heat & Glo
Flooring & Tile by Macadam Floor & Design
Hardwood by Shaw Floors
Hardwood Product Kingston Oak in Tapestry
Carpet Products by Dream Weaver Carpet
Main Level Carpet Cosmopolitan in Iron Frost
Beverage Station Backsplash by Glazzio Tiles
Tile Product - Versailles Series in Dusty Trail Arabesque Mosaic
Beverage Centers by U-Line Corporation
Refrigeration Products - U-Line Corporation
Slab Countertops by Wall to Wall Stone Corp
Main Level Granite Product Colonial Cream
Downstairs Quartz Product True North Silver Shimmer
Windows by Milgard Windows & Doors
Window Product Style Line® Series
Window Supplier Troyco - Window & Door
Window Treatments by Budget Blinds
Lighting by Destination Lighting
Interior Design by Creative Interiors & Design
Custom Cabinetry & Storage by Northwood Cabinets
Customized & Built by Cascade West Development
Photography by ExposioHDR Portland
Original Plans by Alan Mascord Design Associates
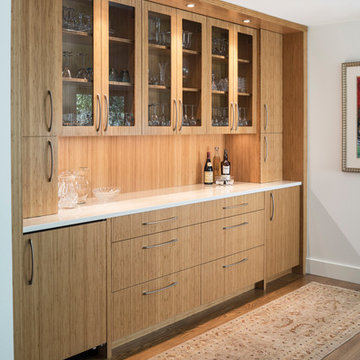
Silestone "Nebula" 3cm countertop • pre-finished bamboo cabinets • Sherwin Williams "Outer Space" paint at appliances & cabinets • Benjamin Moore "Ice Mist" paint at ceiling, walls • 5" solid white oak flooring stained medium brown • photo by Andrea Calo 2017
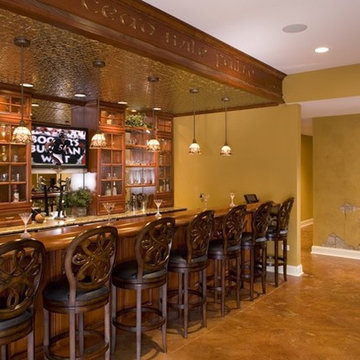
An English pub and game room await the company of family and friends in the walkout basement. Directly behind the pub is a summer kitchen that is fully equipped with modern appliances necessary to entertain at all levels.

Unfinishes lower level gets an amazing face lift to a Prairie style inspired meca
Photos by Stuart Lorenz Photograpghy
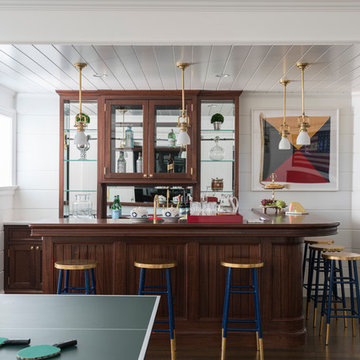
Set against the shiplap paneling of the recreation room walls, an L-shaped rift-sawn mahogany wet bar curves statuesquely into the hall accommodating a resort-like service station between the counter and glass-and-mirror-shelved hutch that any mixologist could get behind.
James Merrell Photography
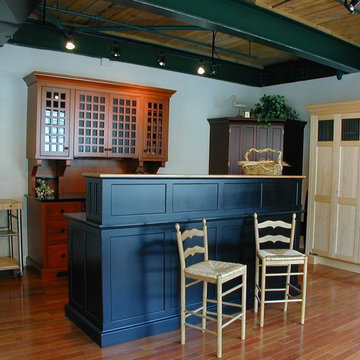
This industrial loft features a few YesterTec unfitted Workstations that include a full range with two hidden ovens and the island sink workstation that has a storage piece on top to hide the mess from the dining area. The corner cupboard is a huge desk/pantry and the blond maple piece hides a complete laundry.
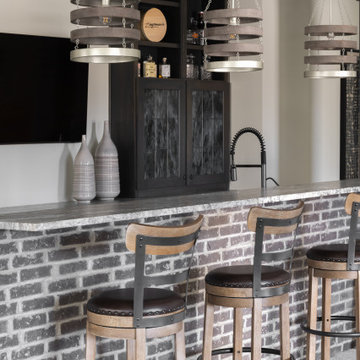
In this beautiful farmhouse style home, our Carmel design-build studio planned an open-concept kitchen filled with plenty of storage spaces to ensure functionality and comfort. In the adjoining dining area, we used beautiful furniture and lighting that mirror the lovely views of the outdoors. Stone-clad fireplaces, furnishings in fun prints, and statement lighting create elegance and sophistication in the living areas. The bedrooms are designed to evoke a calm relaxation sanctuary with plenty of natural light and soft finishes. The stylish home bar is fun, functional, and one of our favorite features of the home!
---
Project completed by Wendy Langston's Everything Home interior design firm, which serves Carmel, Zionsville, Fishers, Westfield, Noblesville, and Indianapolis.
For more about Everything Home, see here: https://everythinghomedesigns.com/
To learn more about this project, see here:
https://everythinghomedesigns.com/portfolio/farmhouse-style-home-interior/
413 Billeder af hjemmebar med glaslåger og skabe i mellemfarvet træ
2

