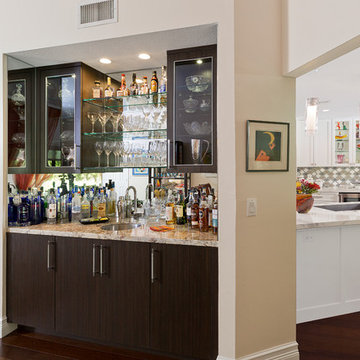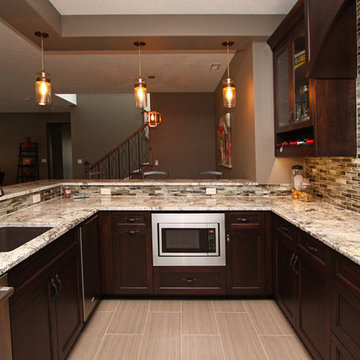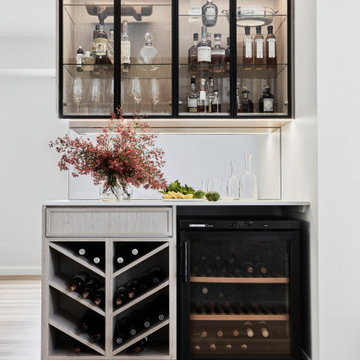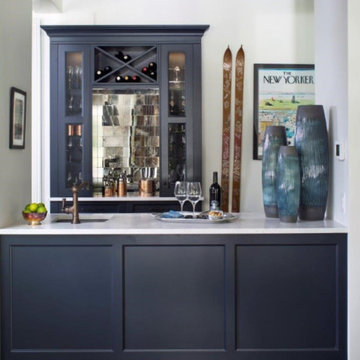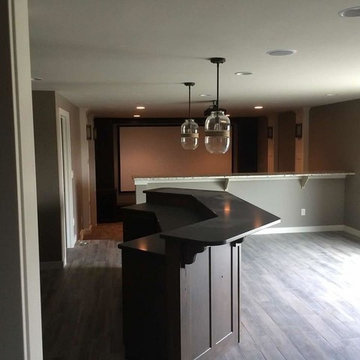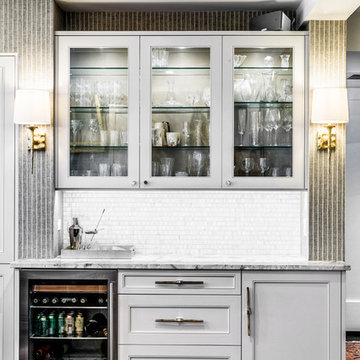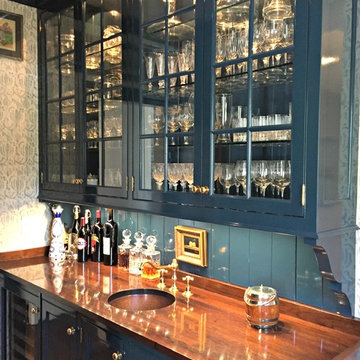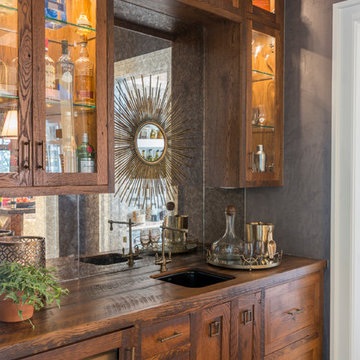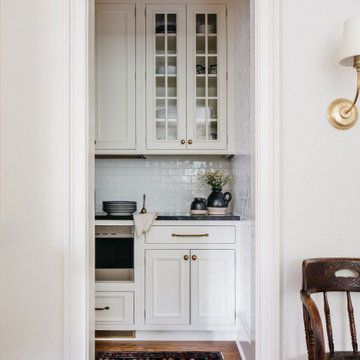2.668 Billeder af hjemmebar med glaslåger
Sorteret efter:
Budget
Sorter efter:Populær i dag
141 - 160 af 2.668 billeder
Item 1 ud af 3

Design-Build custom cabinetry and shelving for storage and display of extensive bourbon collection.
Cambria engineered quartz counterop - Parys w/ridgeline edge
DuraSupreme maple cabinetry - Smoke stain w/ adjustable shelves, hoop door style and "rain" glass door panes
Feature wall behind shelves - MSI Brick 2x10 Capella in charcoal
Flooring - LVP Coretec Elliptical oak 7x48
Wall color Sherwin Williams Naval SW6244 & Skyline Steel SW1015

The newly created dry bar sits in the previous kitchen space, which connects the original formal dining room with the addition that is home to the new kitchen. A great spot for entertaining.
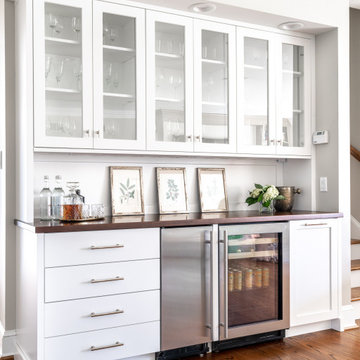
Custom Peruvian walnut wet bar designed by Jesse Jarrett of Jarrett Designs LLC. To learn more visit glumber.com
#glumber #Grothouse #JesseJarrett #JarrettDesignsLLC
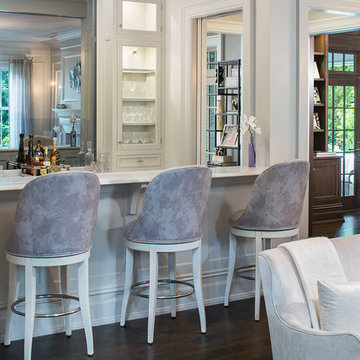
Custom Cabinets for a living room bar. Non-Beaded Knife Edge Doors with Glass Recessed Panel. Exposed Hinges. Small drawers for bar tools. Painted white. Seating area with decorative panel and brackets. Large Room crown and molding on bottom of cabinets. LED interior cabinet Lighting brings a brightness to the area. Open to living room with seating area
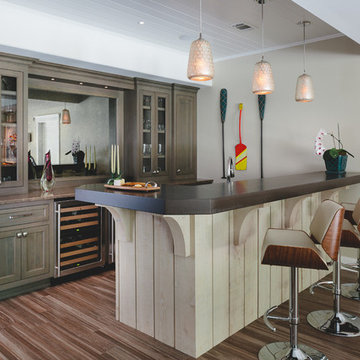
Terrace level seated bar with pecan finished cabinets and bar top. The cabinets have a custom stain to complement the quartz countertop.
Gregg Willett Photography

The primary style of this new lounge space could be classified as an American-style pub, with the rustic quality of a prohibition-era speakeasy balanced by the masculine look of a Victorian-era men’s lounge. The wet bar was designed as three casual sections distributed along the two window walls. Custom counters were created by combining antiqued copper on the surface and riveted iron strapping on the edges. The ceiling was opened up, peaking at 12', and the framing was finished with reclaimed wood, converting the vaulted space into a pyramid for a four-walled cathedral ceiling.
Neals Design Remodel
Robin Victor Goetz

Ross Chandler Photography
Working closely with the builder, Bob Schumacher, and the home owners, Patty Jones Design selected and designed interior finishes for this custom lodge-style home in the resort community of Caldera Springs. This 5000+ sq ft home features premium finishes throughout including all solid slab counter tops, custom light fixtures, timber accents, natural stone treatments, and much more.
2.668 Billeder af hjemmebar med glaslåger
8
